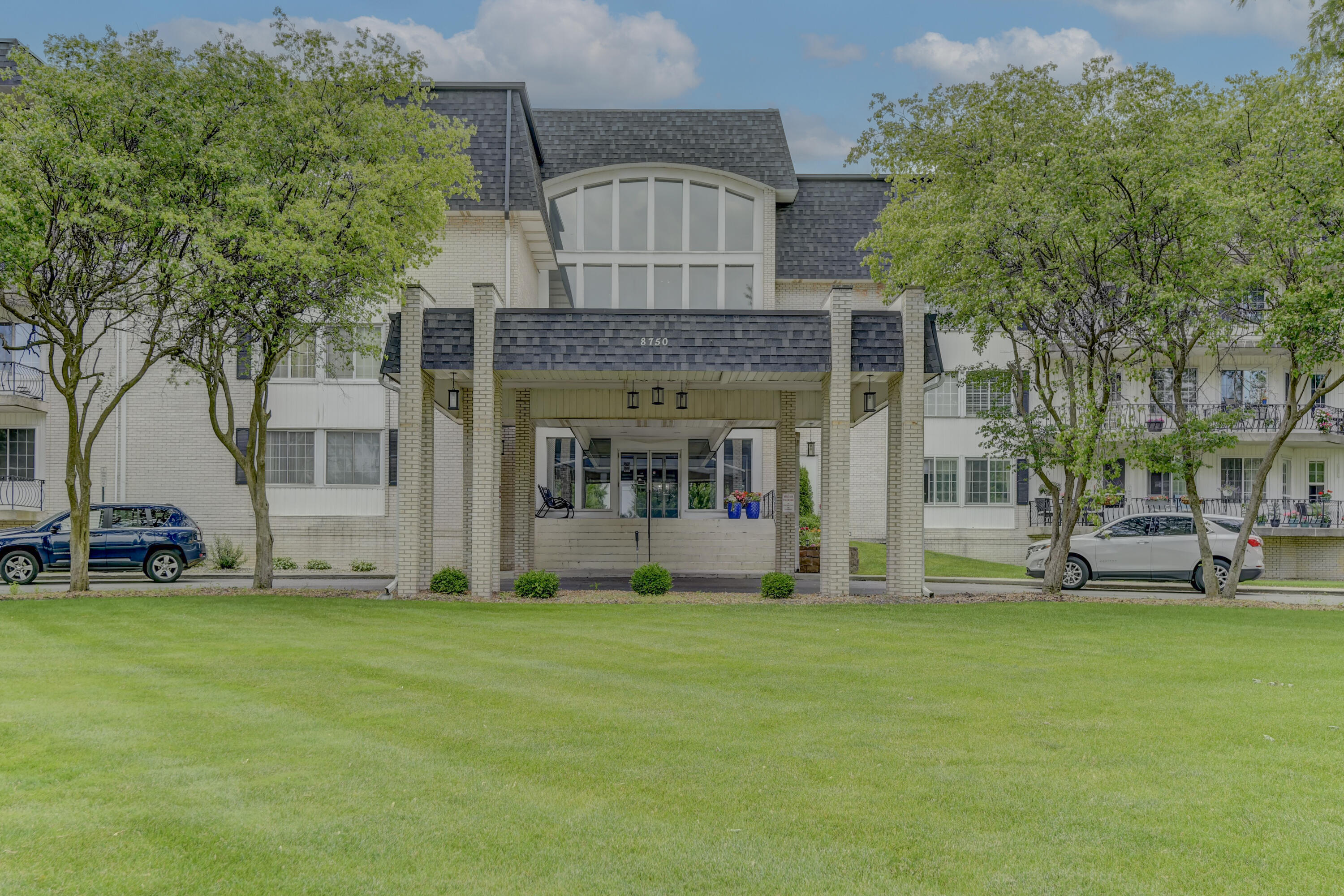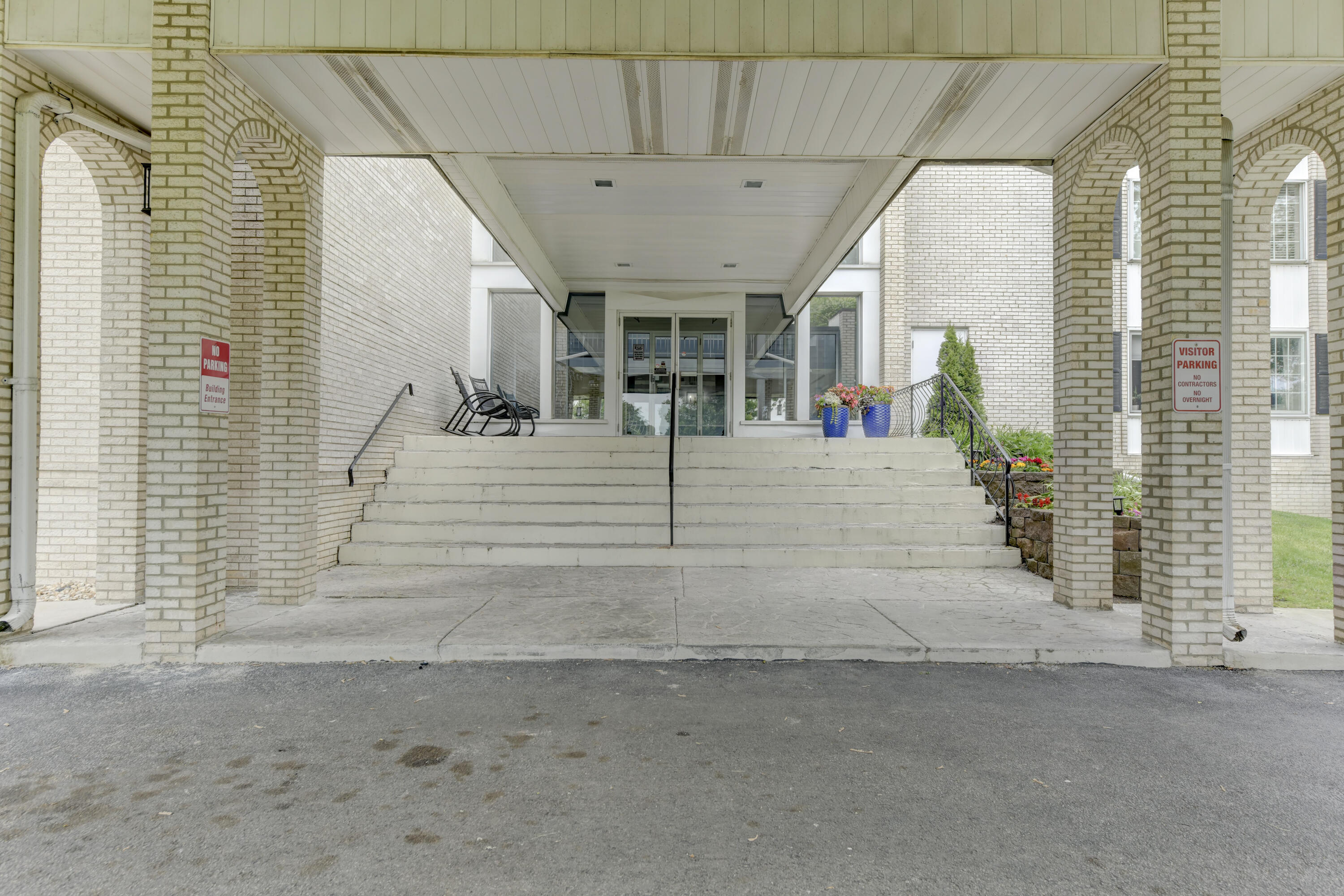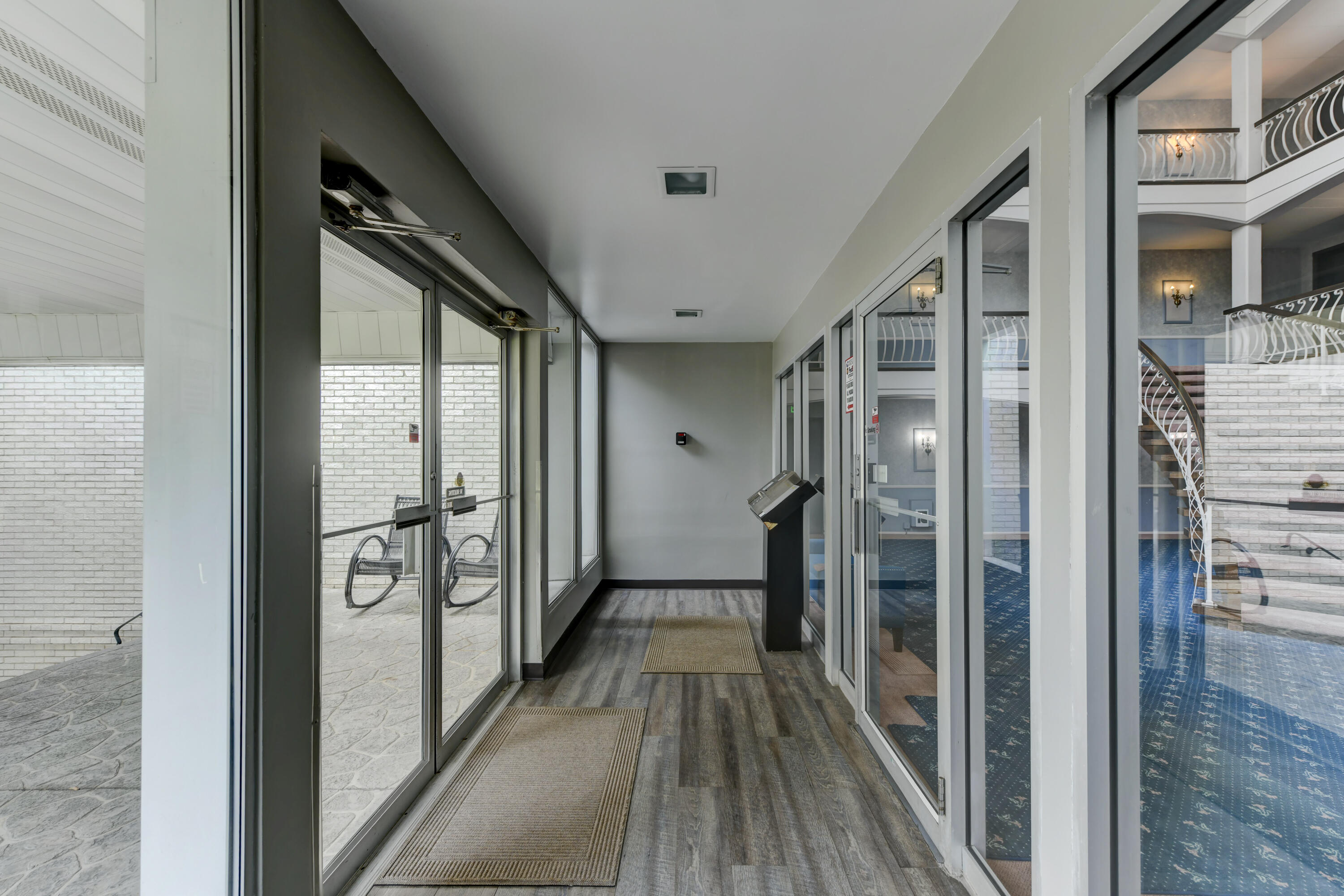


8750 Harrison Avenue #314, Munster, IN 46321
$250,000
3
Beds
2
Baths
1,874
Sq Ft
Condo
Active
Listed by
Kathleen Rogan
RE/MAX Realty Associates
219-922-8400
Last updated:
June 13, 2025, 07:19 PM
MLS#
822496
Source:
Northwest Indiana AOR as distributed by MLS GRID
About This Home
Home Facts
Condo
2 Baths
3 Bedrooms
Built in 1974
Price Summary
250,000
$133 per Sq. Ft.
MLS #:
822496
Last Updated:
June 13, 2025, 07:19 PM
Added:
3 day(s) ago
Rooms & Interior
Bedrooms
Total Bedrooms:
3
Bathrooms
Total Bathrooms:
2
Full Bathrooms:
1
Interior
Living Area:
1,874 Sq. Ft.
Structure
Structure
Building Area:
1,874 Sq. Ft.
Year Built:
1974
Finances & Disclosures
Price:
$250,000
Price per Sq. Ft:
$133 per Sq. Ft.
Contact an Agent
Yes, I would like more information from Coldwell Banker. Please use and/or share my information with a Coldwell Banker agent to contact me about my real estate needs.
By clicking Contact I agree a Coldwell Banker Agent may contact me by phone or text message including by automated means and prerecorded messages about real estate services, and that I can access real estate services without providing my phone number. I acknowledge that I have read and agree to the Terms of Use and Privacy Notice.
Contact an Agent
Yes, I would like more information from Coldwell Banker. Please use and/or share my information with a Coldwell Banker agent to contact me about my real estate needs.
By clicking Contact I agree a Coldwell Banker Agent may contact me by phone or text message including by automated means and prerecorded messages about real estate services, and that I can access real estate services without providing my phone number. I acknowledge that I have read and agree to the Terms of Use and Privacy Notice.