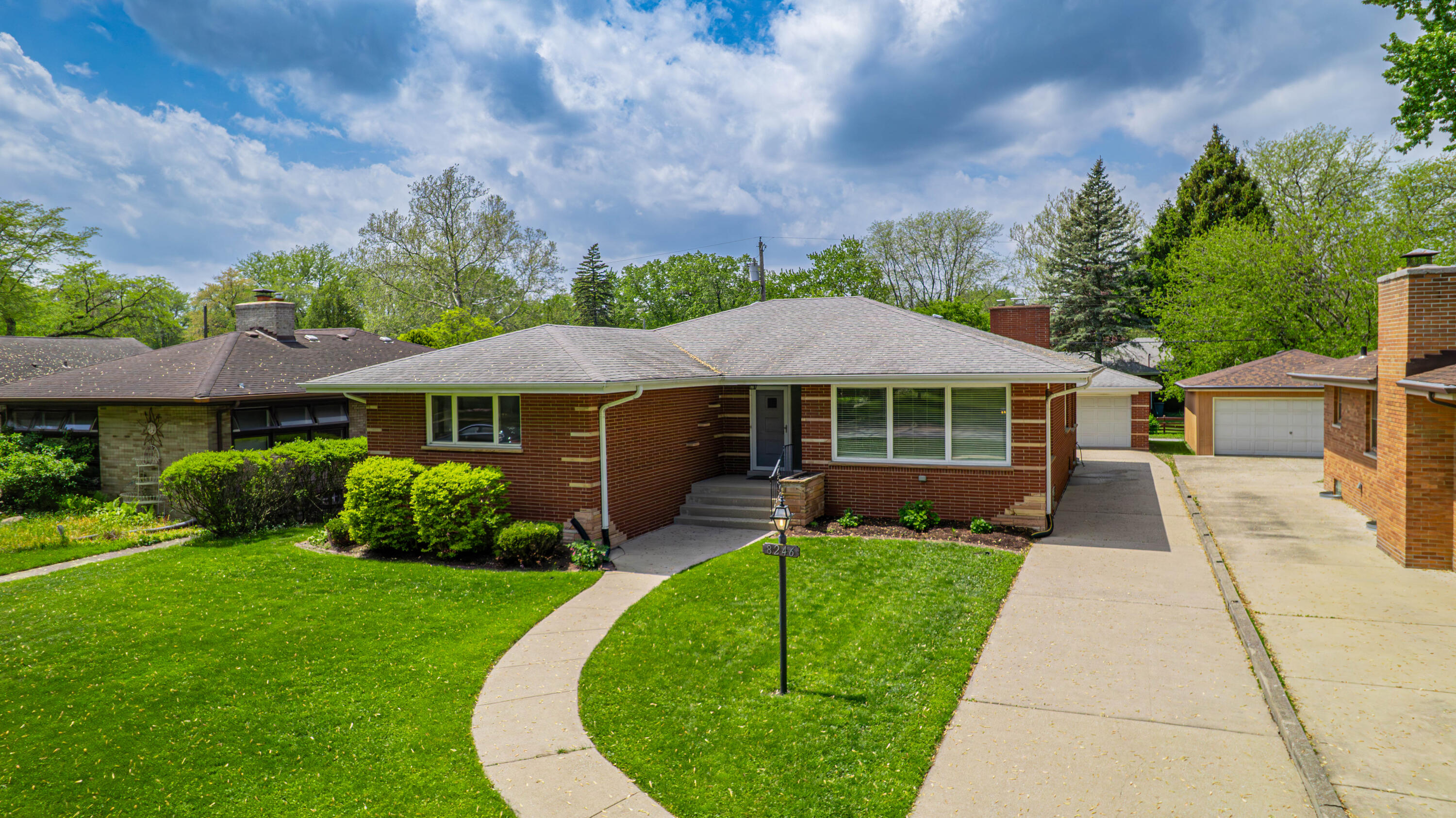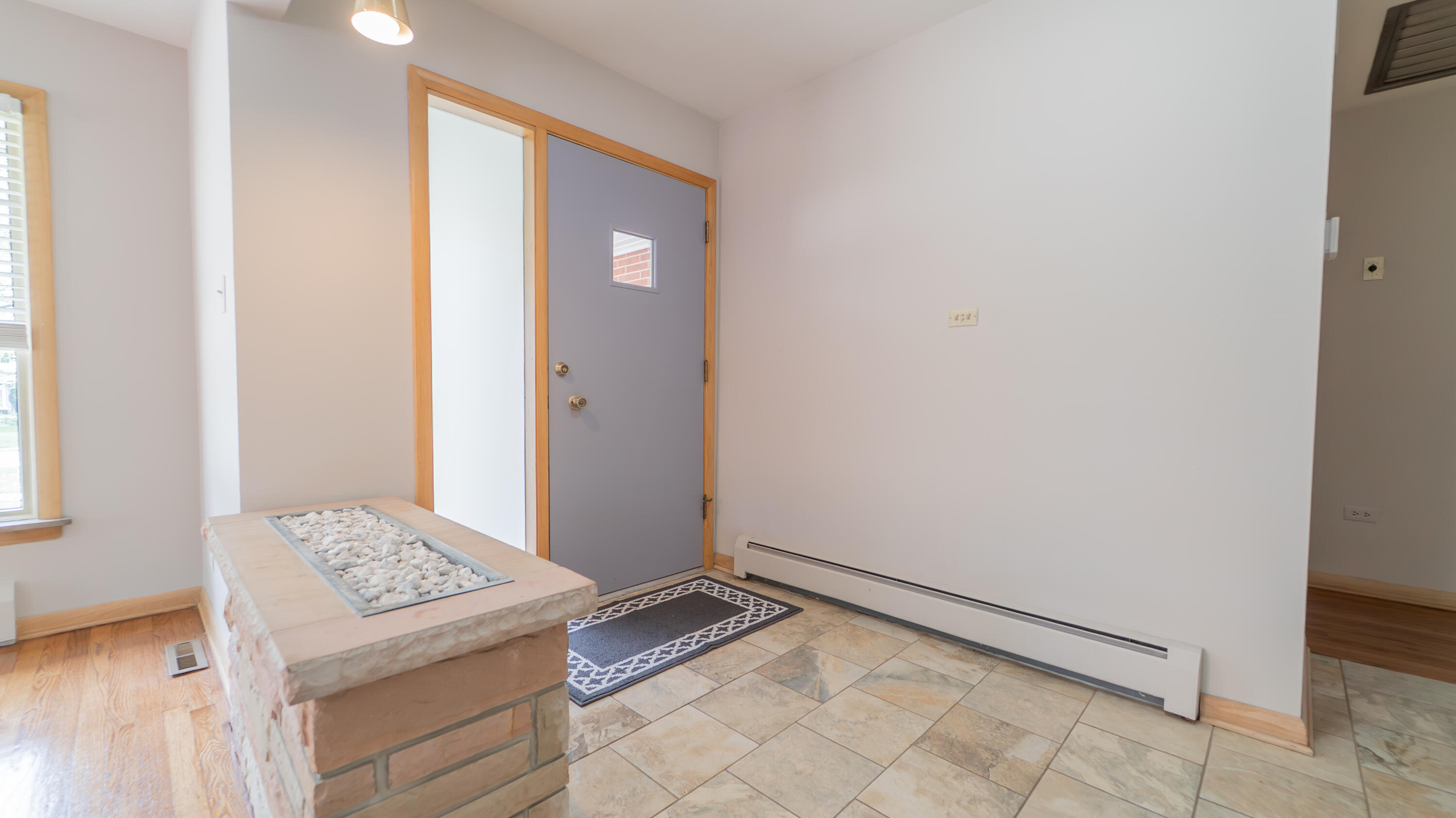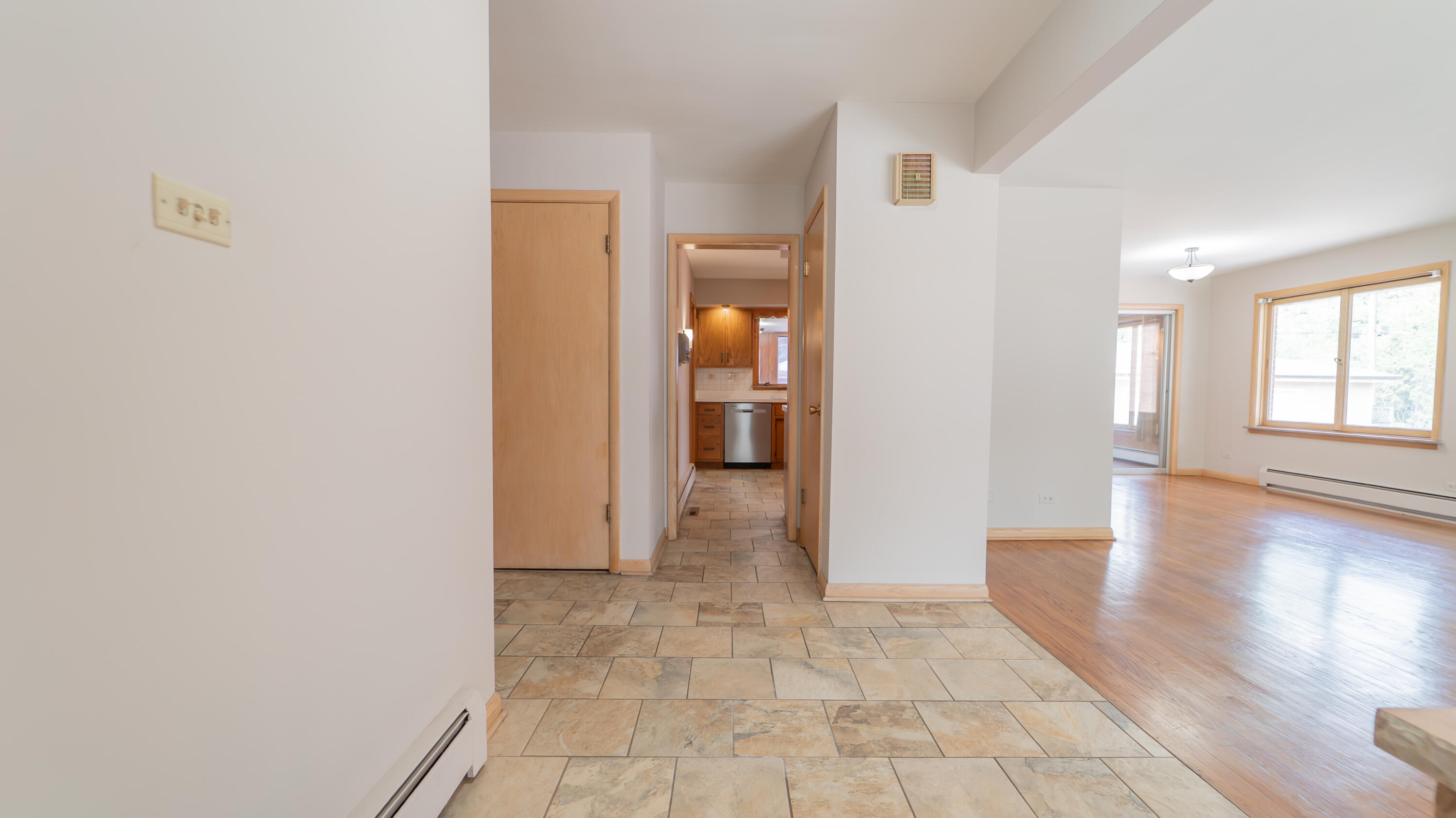


8246 Parkview Avenue, Munster, IN 46321
$385,000
3
Beds
2
Baths
3,836
Sq Ft
Single Family
Pending
Listed by
Jimmy Karalis
Jk Pro Realty, LLC.
219-558-0412
Last updated:
June 8, 2025, 07:23 AM
MLS#
821075
Source:
Northwest Indiana AOR as distributed by MLS GRID
About This Home
Home Facts
Single Family
2 Baths
3 Bedrooms
Built in 1960
Price Summary
385,000
$100 per Sq. Ft.
MLS #:
821075
Last Updated:
June 8, 2025, 07:23 AM
Added:
20 day(s) ago
Rooms & Interior
Bedrooms
Total Bedrooms:
3
Bathrooms
Total Bathrooms:
2
Full Bathrooms:
1
Interior
Living Area:
3,836 Sq. Ft.
Structure
Structure
Building Area:
3,836 Sq. Ft.
Year Built:
1960
Lot
Lot Size (Sq. Ft):
8,398
Finances & Disclosures
Price:
$385,000
Price per Sq. Ft:
$100 per Sq. Ft.
Contact an Agent
Yes, I would like more information from Coldwell Banker. Please use and/or share my information with a Coldwell Banker agent to contact me about my real estate needs.
By clicking Contact I agree a Coldwell Banker Agent may contact me by phone or text message including by automated means and prerecorded messages about real estate services, and that I can access real estate services without providing my phone number. I acknowledge that I have read and agree to the Terms of Use and Privacy Notice.
Contact an Agent
Yes, I would like more information from Coldwell Banker. Please use and/or share my information with a Coldwell Banker agent to contact me about my real estate needs.
By clicking Contact I agree a Coldwell Banker Agent may contact me by phone or text message including by automated means and prerecorded messages about real estate services, and that I can access real estate services without providing my phone number. I acknowledge that I have read and agree to the Terms of Use and Privacy Notice.