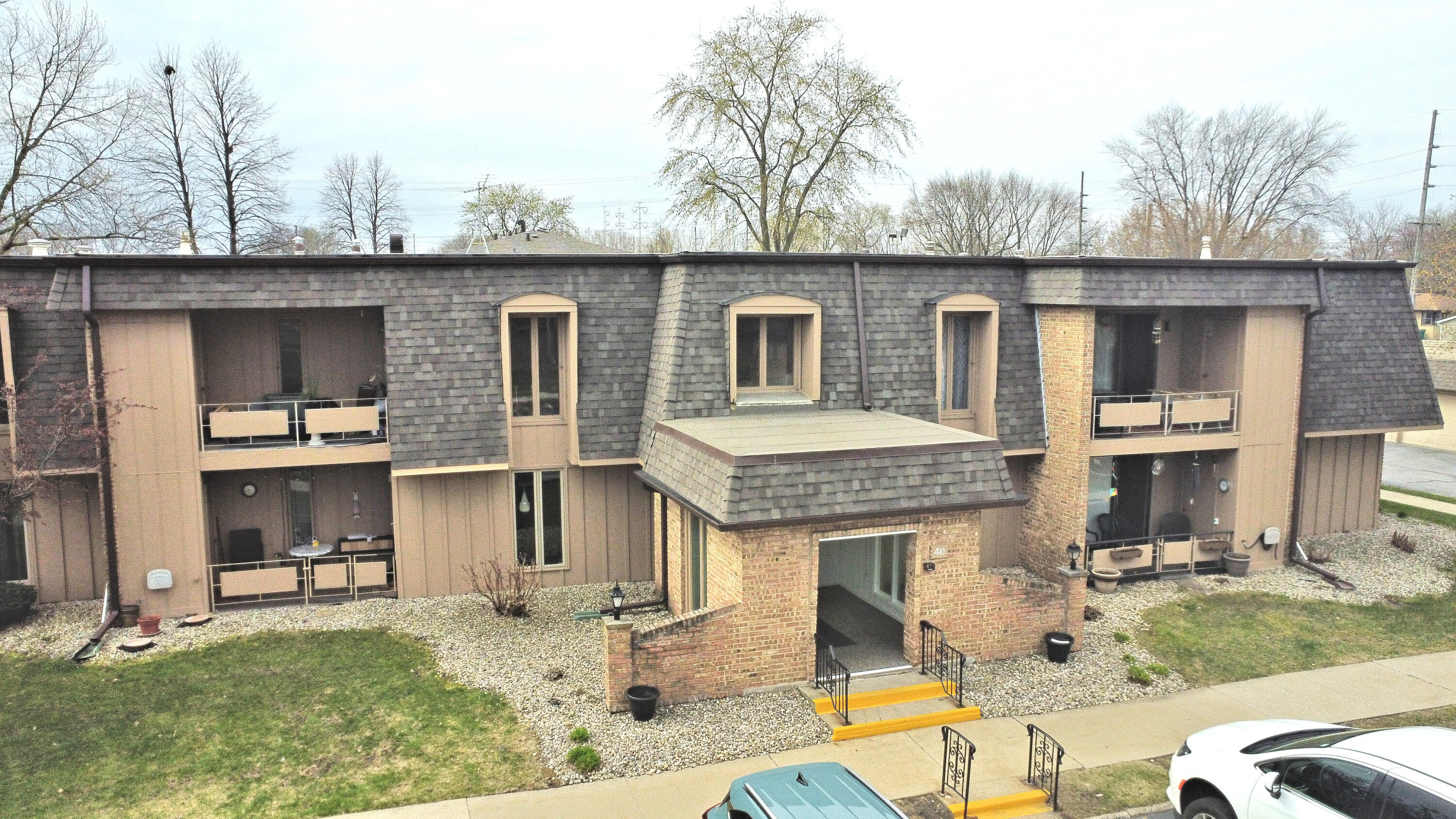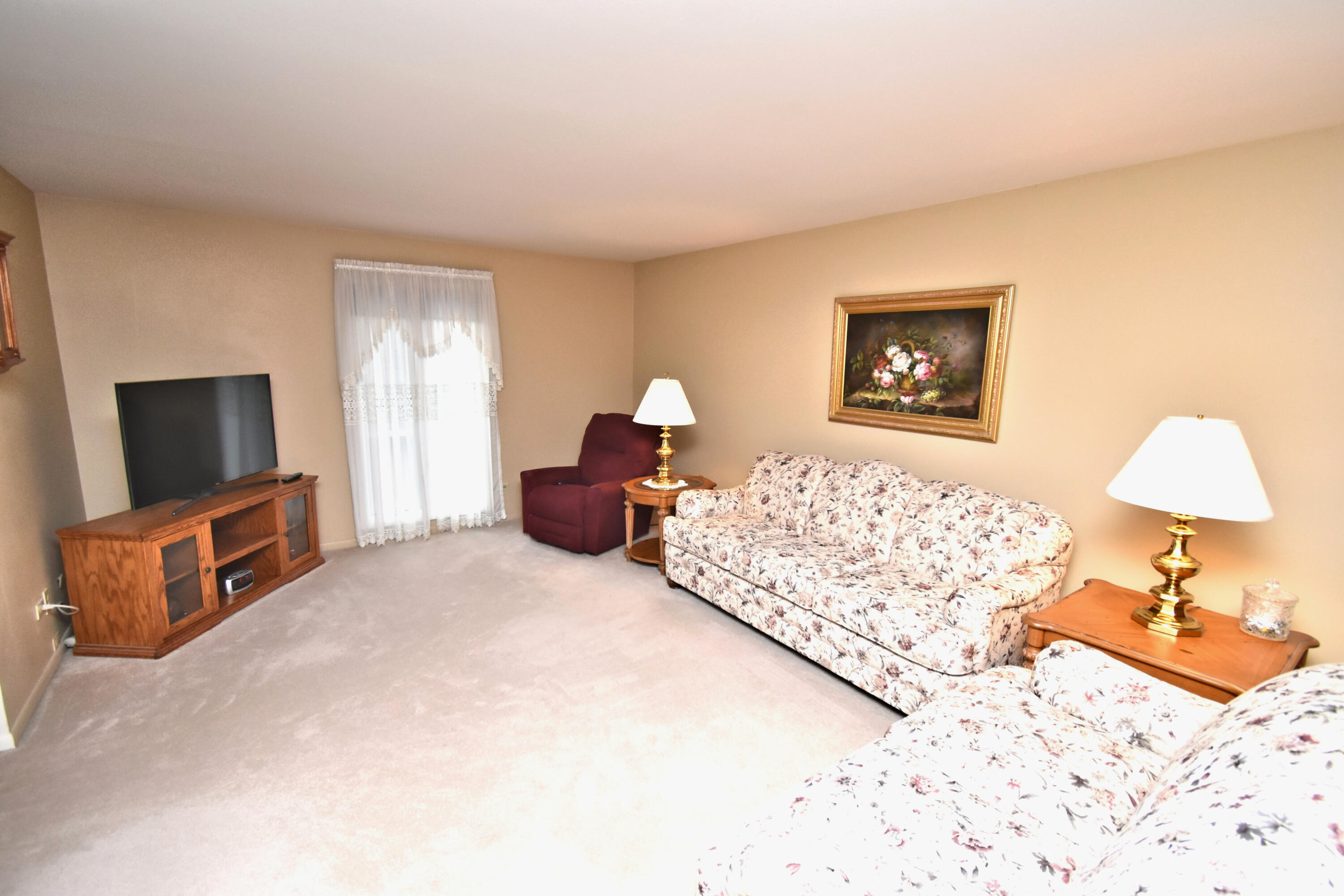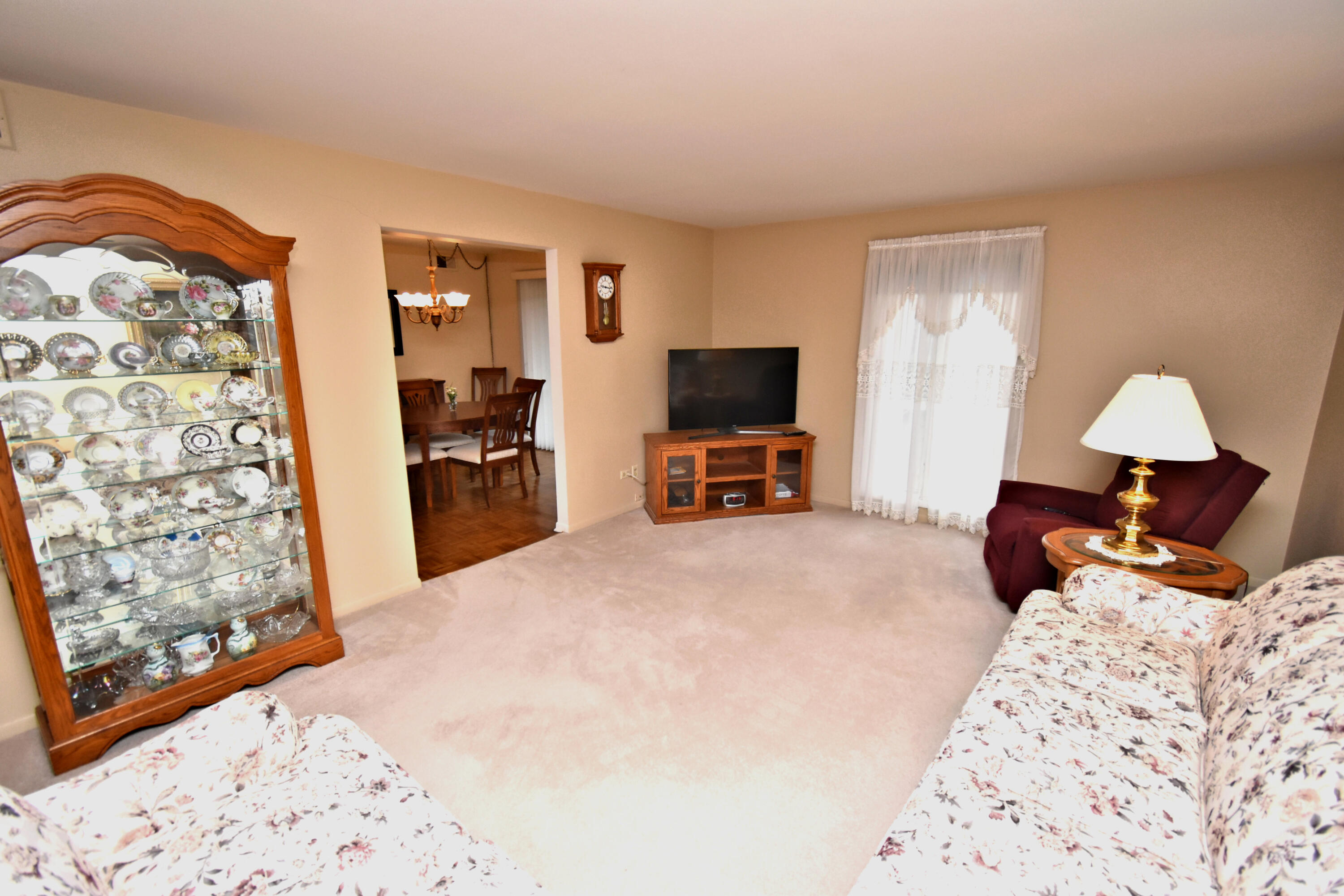410 Old Stone Road #7, Munster, IN 46321
$167,500
2
Beds
2
Baths
1,300
Sq Ft
Condo
Active
Listed by
Catherine Higgins
James Higgins
Mccolly Real Estate
219-322-5508
Last updated:
May 12, 2025, 11:16 PM
MLS#
819408
Source:
Northwest Indiana AOR as distributed by MLS GRID
About This Home
Home Facts
Condo
2 Baths
2 Bedrooms
Built in 1975
Price Summary
167,500
$128 per Sq. Ft.
MLS #:
819408
Last Updated:
May 12, 2025, 11:16 PM
Added:
23 day(s) ago
Rooms & Interior
Bedrooms
Total Bedrooms:
2
Bathrooms
Total Bathrooms:
2
Full Bathrooms:
1
Interior
Living Area:
1,300 Sq. Ft.
Structure
Structure
Building Area:
1,300 Sq. Ft.
Year Built:
1975
Finances & Disclosures
Price:
$167,500
Price per Sq. Ft:
$128 per Sq. Ft.
Contact an Agent
Yes, I would like more information from Coldwell Banker. Please use and/or share my information with a Coldwell Banker agent to contact me about my real estate needs.
By clicking Contact I agree a Coldwell Banker Agent may contact me by phone or text message including by automated means and prerecorded messages about real estate services, and that I can access real estate services without providing my phone number. I acknowledge that I have read and agree to the Terms of Use and Privacy Notice.
Contact an Agent
Yes, I would like more information from Coldwell Banker. Please use and/or share my information with a Coldwell Banker agent to contact me about my real estate needs.
By clicking Contact I agree a Coldwell Banker Agent may contact me by phone or text message including by automated means and prerecorded messages about real estate services, and that I can access real estate services without providing my phone number. I acknowledge that I have read and agree to the Terms of Use and Privacy Notice.


