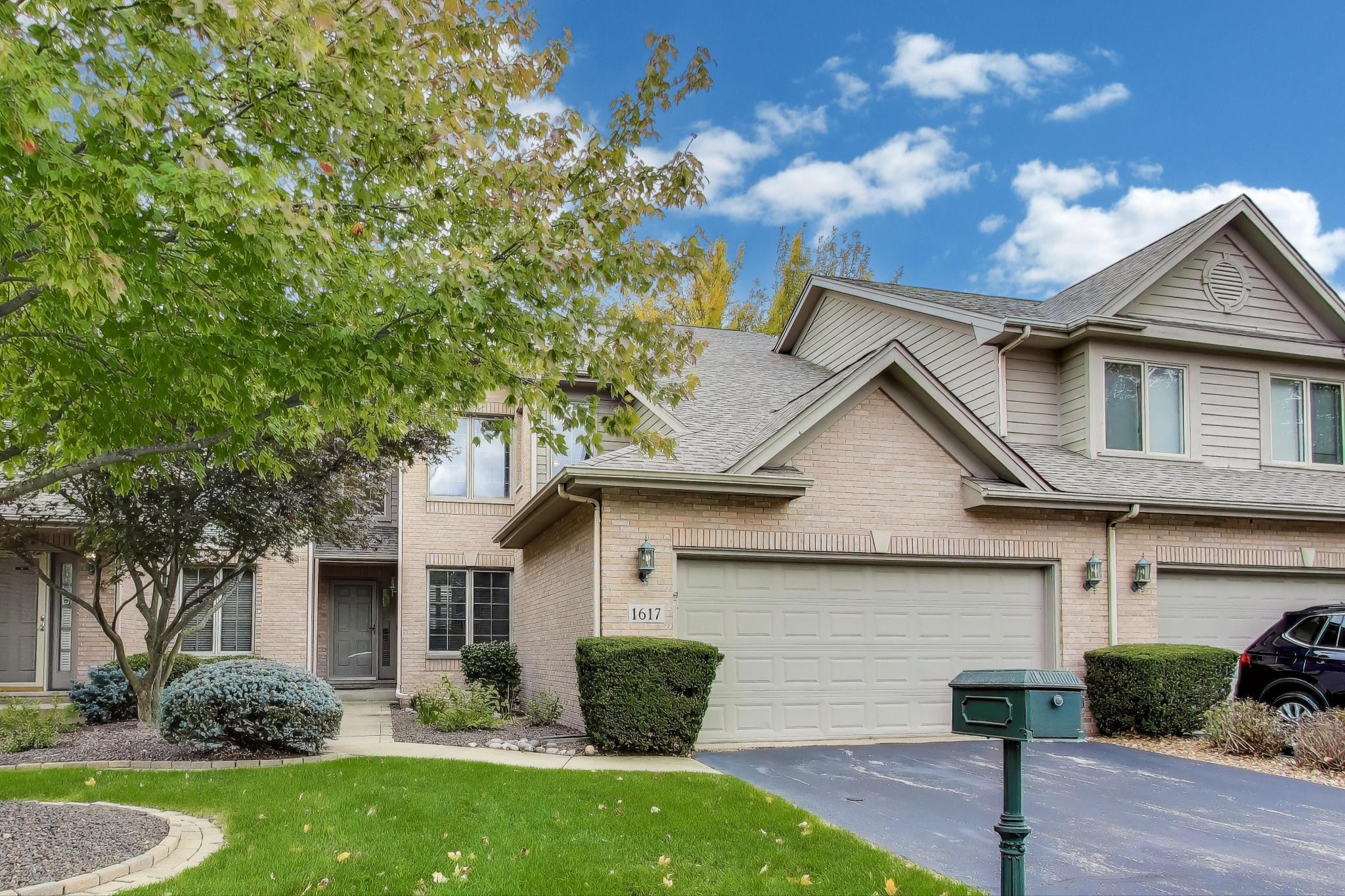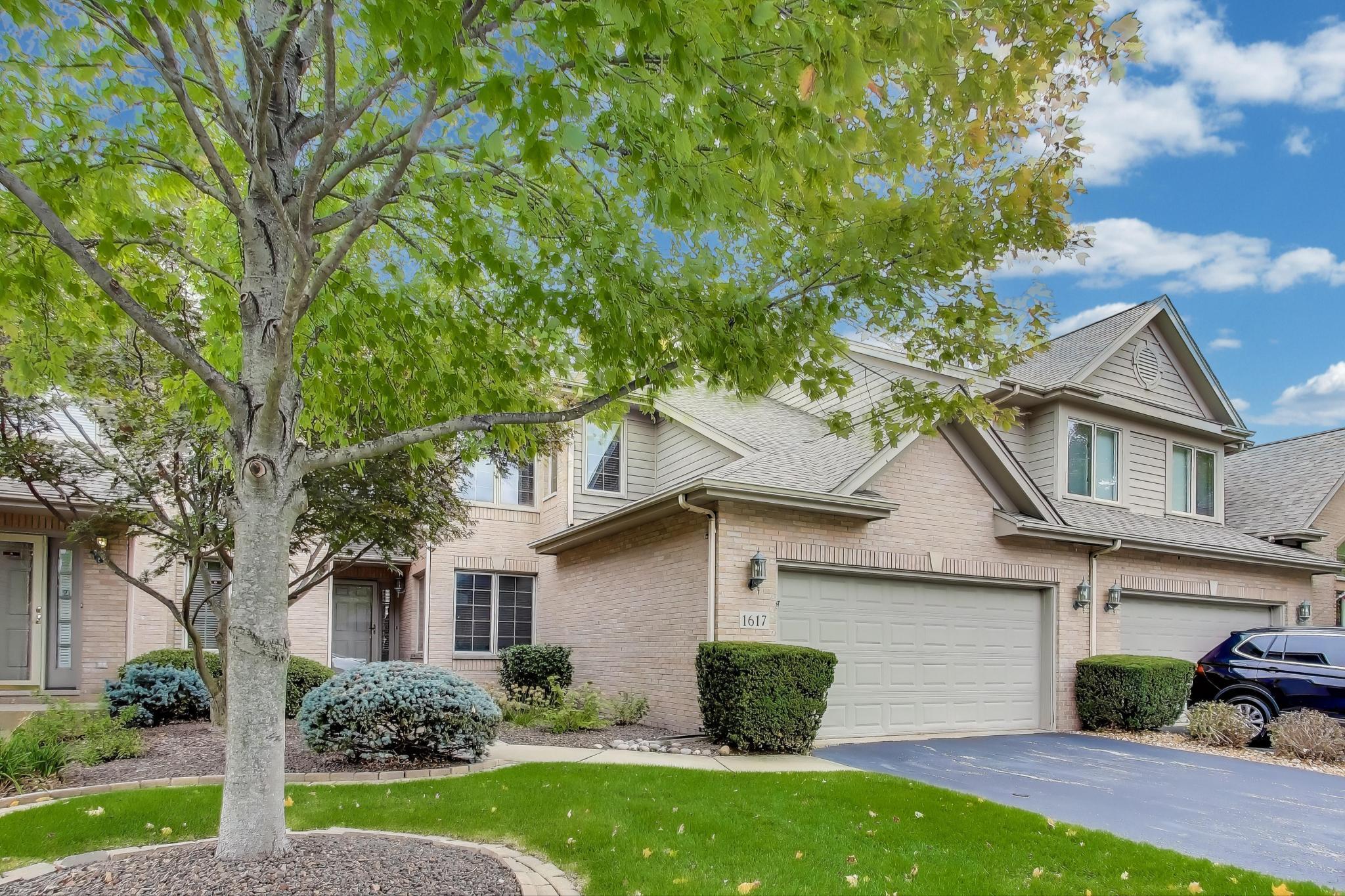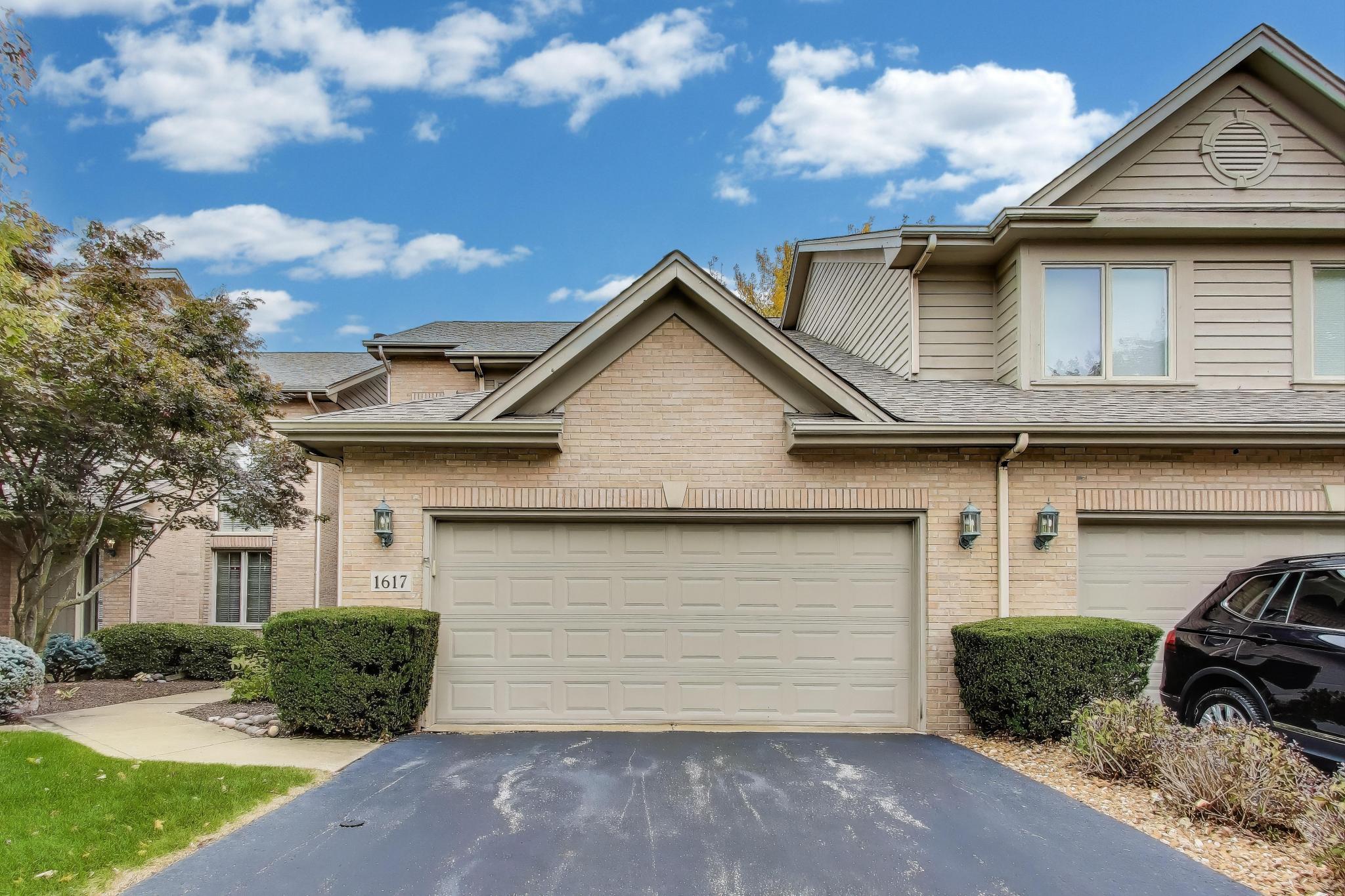


1617 Cherry Blossom Drive, Munster, IN 46321
$469,900
3
Beds
4
Baths
3,440
Sq Ft
Townhouse
Active
Listed by
Linda Wiechnik-Goble
@Properties/Christie'S Intl Re
219-531-2288
Last updated:
November 2, 2025, 03:31 PM
MLS#
829905
Source:
Northwest Indiana AOR as distributed by MLS GRID
About This Home
Home Facts
Townhouse
4 Baths
3 Bedrooms
Built in 1996
Price Summary
469,900
$136 per Sq. Ft.
MLS #:
829905
Last Updated:
November 2, 2025, 03:31 PM
Added:
10 day(s) ago
Rooms & Interior
Bedrooms
Total Bedrooms:
3
Bathrooms
Total Bathrooms:
4
Full Bathrooms:
3
Interior
Living Area:
3,440 Sq. Ft.
Structure
Structure
Building Area:
3,440 Sq. Ft.
Year Built:
1996
Finances & Disclosures
Price:
$469,900
Price per Sq. Ft:
$136 per Sq. Ft.
Contact an Agent
Yes, I would like more information from Coldwell Banker. Please use and/or share my information with a Coldwell Banker agent to contact me about my real estate needs.
By clicking Contact I agree a Coldwell Banker Agent may contact me by phone or text message including by automated means and prerecorded messages about real estate services, and that I can access real estate services without providing my phone number. I acknowledge that I have read and agree to the Terms of Use and Privacy Notice.
Contact an Agent
Yes, I would like more information from Coldwell Banker. Please use and/or share my information with a Coldwell Banker agent to contact me about my real estate needs.
By clicking Contact I agree a Coldwell Banker Agent may contact me by phone or text message including by automated means and prerecorded messages about real estate services, and that I can access real estate services without providing my phone number. I acknowledge that I have read and agree to the Terms of Use and Privacy Notice.