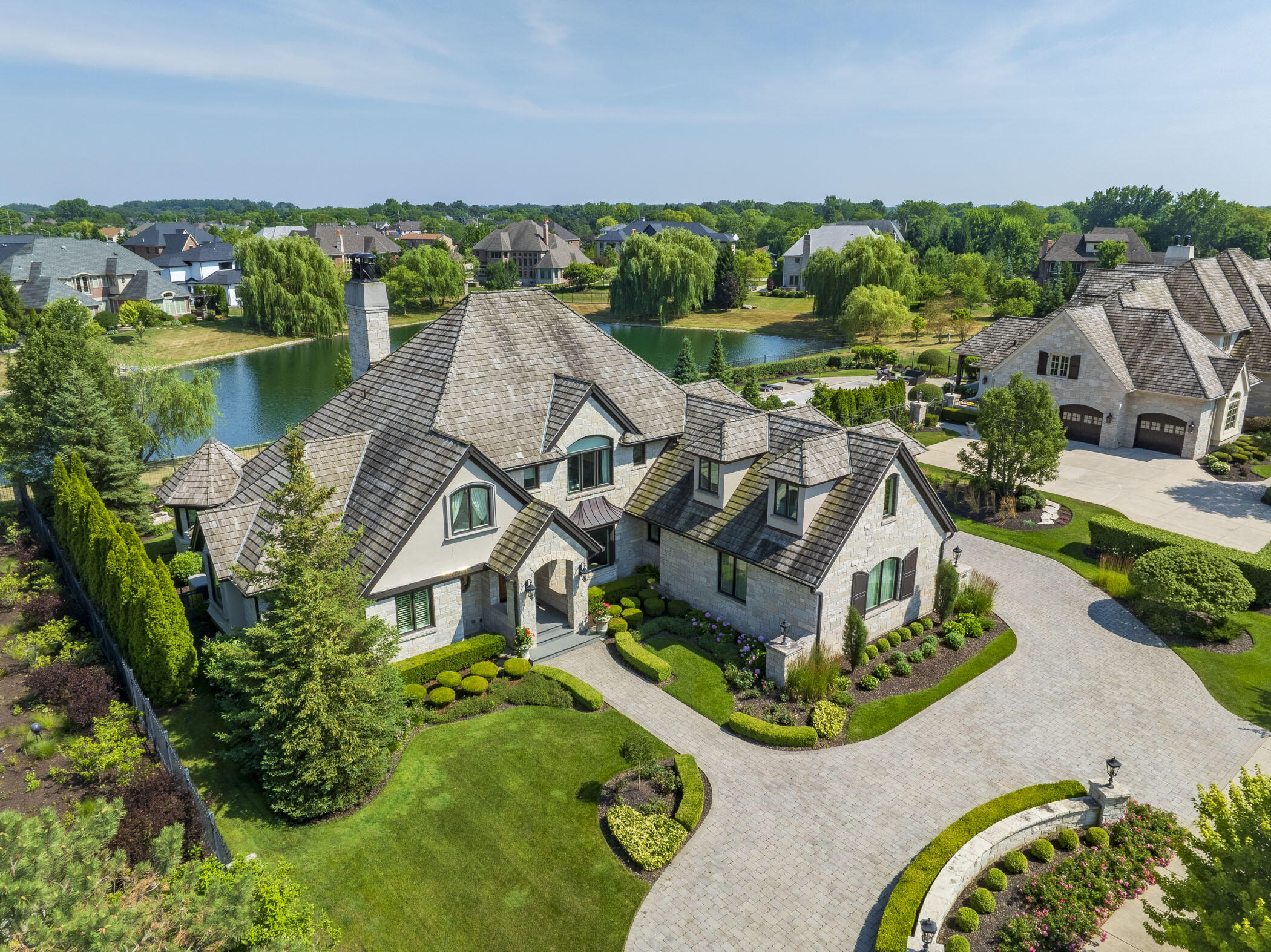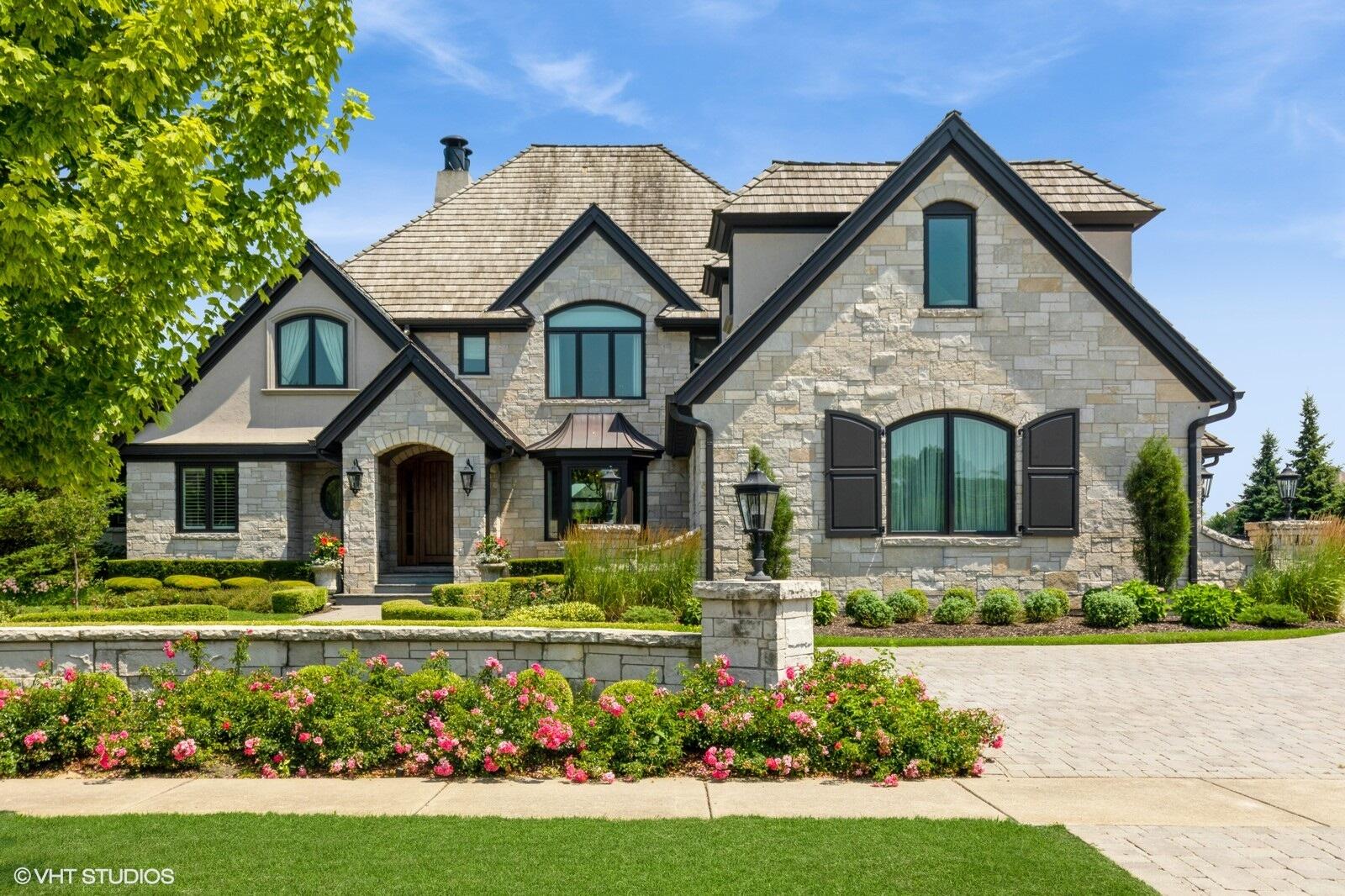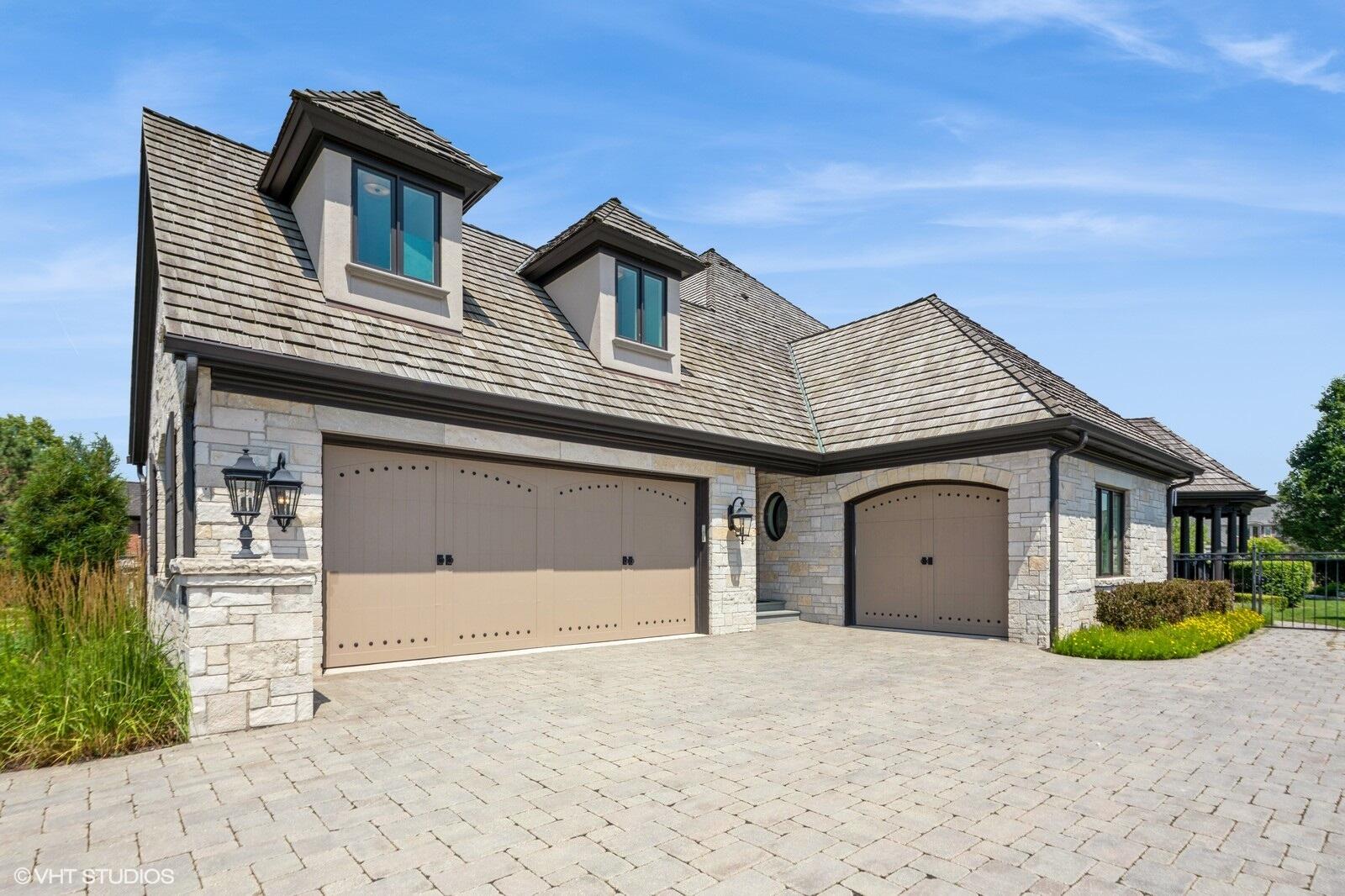


1435 Park West Circle, Munster, IN 46321
Active
219-865-9911
Last updated:
January 16, 2026, 03:38 PM
MLS#
823972
Source:
Northwest Indiana AOR as distributed by MLS GRID
About This Home
Home Facts
Single Family
5 Baths
3 Bedrooms
Built in 2010
Price Summary
1,599,999
$258 per Sq. Ft.
MLS #:
823972
Last Updated:
January 16, 2026, 03:38 PM
Added:
6 month(s) ago
Rooms & Interior
Bedrooms
Total Bedrooms:
3
Bathrooms
Total Bathrooms:
5
Full Bathrooms:
2
Interior
Living Area:
6,198 Sq. Ft.
Structure
Structure
Building Area:
6,198 Sq. Ft.
Year Built:
2010
Lot
Lot Size (Sq. Ft):
17,598
Finances & Disclosures
Price:
$1,599,999
Price per Sq. Ft:
$258 per Sq. Ft.
Contact an Agent
Yes, I would like more information. Please use and/or share my information with a Coldwell Banker ® affiliated agent to contact me about my real estate needs. By clicking Contact, I request to be contacted by phone or text message and consent to being contacted by automated means. I understand that my consent to receive calls or texts is not a condition of purchasing any property, goods, or services. Alternatively, I understand that I can access real estate services by email or I can contact the agent myself.
If a Coldwell Banker affiliated agent is not available in the area where I need assistance, I agree to be contacted by a real estate agent affiliated with another brand owned or licensed by Anywhere Real Estate (BHGRE®, CENTURY 21®, Corcoran®, ERA®, or Sotheby's International Realty®). I acknowledge that I have read and agree to the terms of use and privacy notice.
Contact an Agent
Yes, I would like more information. Please use and/or share my information with a Coldwell Banker ® affiliated agent to contact me about my real estate needs. By clicking Contact, I request to be contacted by phone or text message and consent to being contacted by automated means. I understand that my consent to receive calls or texts is not a condition of purchasing any property, goods, or services. Alternatively, I understand that I can access real estate services by email or I can contact the agent myself.
If a Coldwell Banker affiliated agent is not available in the area where I need assistance, I agree to be contacted by a real estate agent affiliated with another brand owned or licensed by Anywhere Real Estate (BHGRE®, CENTURY 21®, Corcoran®, ERA®, or Sotheby's International Realty®). I acknowledge that I have read and agree to the terms of use and privacy notice.