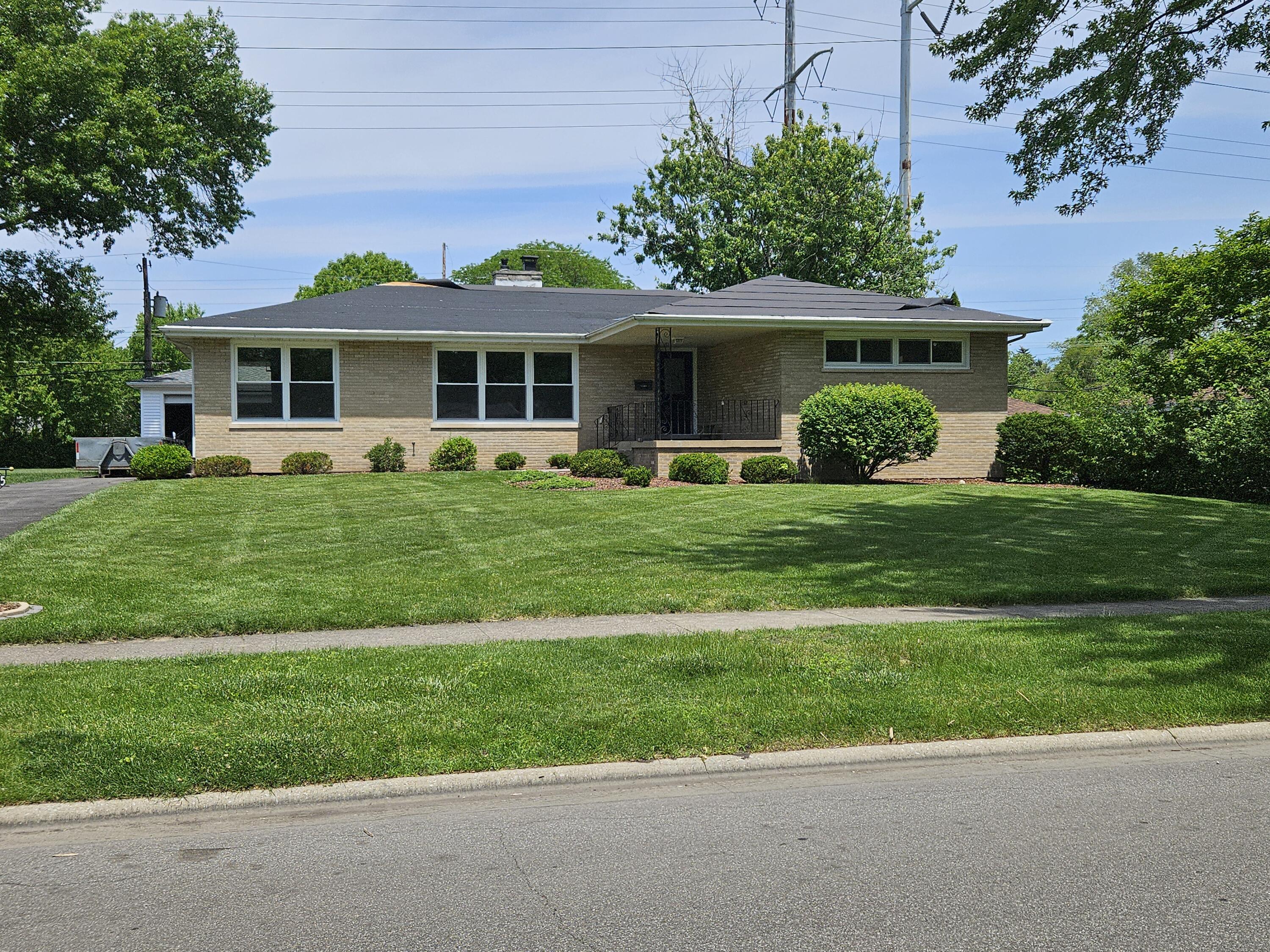Local Realty Service Provided By: Coldwell Banker Real Estate Group

1435 Elliot Drive, Munster, IN 46321
$489,999
4
Beds
2
Baths
4,092
Sq Ft
Single Family
Sold
Listed by
Vasilios Vossos
Bought with Simplify Your Move! Realty Inc
Bvg Realty, LLC.
219-680-0077
MLS#
806342
Source:
Northwest Indiana AOR as distributed by MLS GRID
Sorry, we are unable to map this address
About This Home
Home Facts
Single Family
2 Baths
4 Bedrooms
Built in 1959
Price Summary
489,999
$119 per Sq. Ft.
MLS #:
806342
Rooms & Interior
Bedrooms
Total Bedrooms:
4
Bathrooms
Total Bathrooms:
2
Full Bathrooms:
1
Interior
Living Area:
4,092 Sq. Ft.
Structure
Structure
Architectural Style:
Ranch
Building Area:
4,092 Sq. Ft.
Year Built:
1959
Lot
Lot Size (Sq. Ft):
12,632
Finances & Disclosures
Price:
$489,999
Price per Sq. Ft:
$119 per Sq. Ft.
Source:Northwest Indiana AOR as distributed by MLS GRID
Based on information submitted to the MLS GRID as of September 11, 2024. All data is obtained from various sources and may not have been verified by broker or MLS GRID. Supplied Open House Information is subject to change without notice. All information should be independently reviewed and verified for accuracy. Properties may or may not be listed by the office/agent presenting the information. IDX information is provided exclusively for consumers’ personal non-commercial use, that it may not be used for any purpose other than to identify prospective properties consumers may be interested in purchasing, that the data is deemed reliable but is not guaranteed by MLS GRID, and that the use of the MLS GRID Data may be subject to an end user license agreement prescribed by the Member Participant’s applicable MLS if any and as amended from time to time.