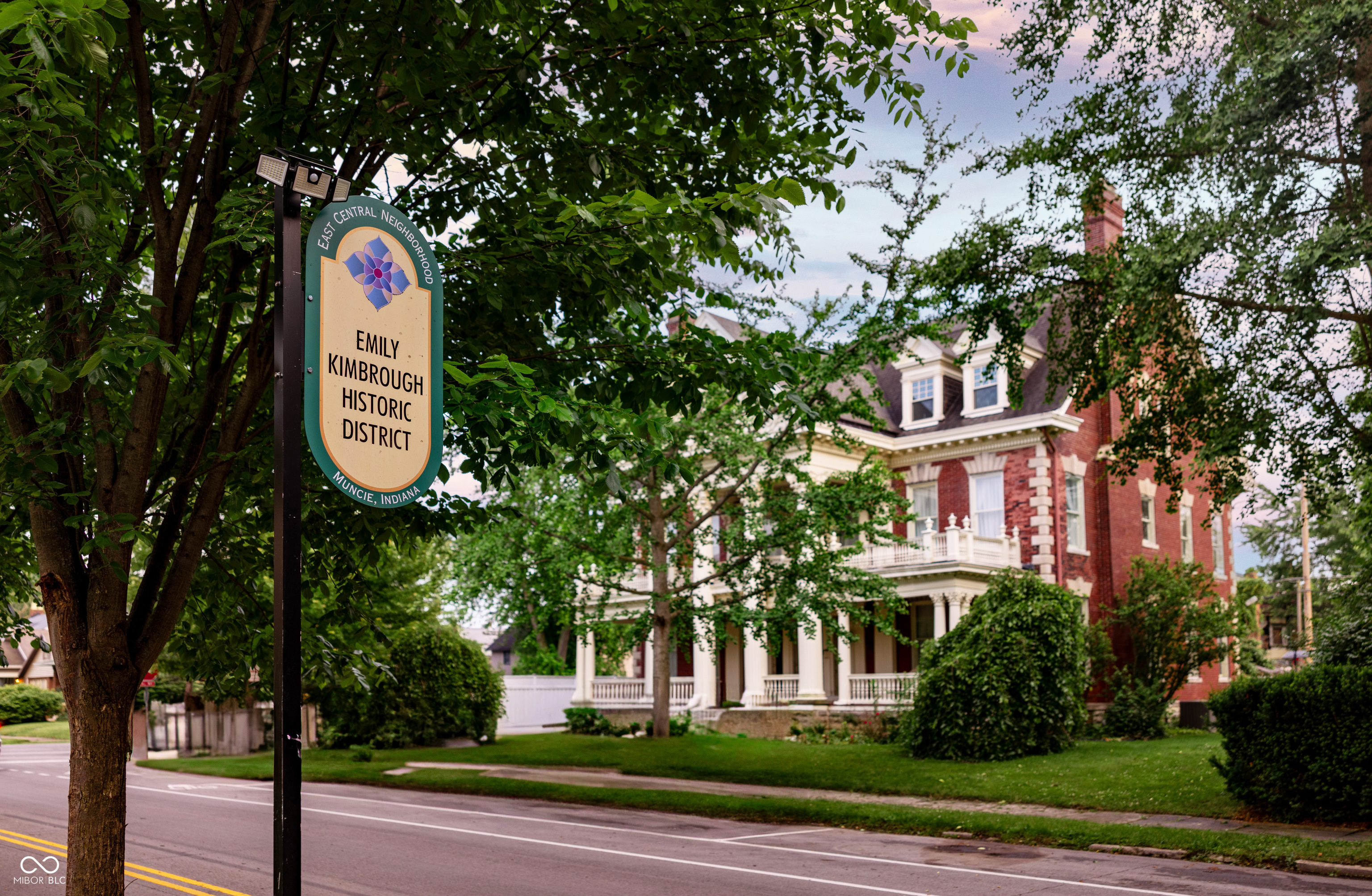


825 E Washington Street, Muncie, IN 47305
$765,000
6
Beds
4
Baths
8,741
Sq Ft
Single Family
Active
Listed by
Carrie Holle
Natalie O'Connell
Compass Indiana, LLC.
317-563-5051
Last updated:
September 17, 2025, 05:03 PM
MLS#
22044563
Source:
IN MIBOR
About This Home
Home Facts
Single Family
4 Baths
6 Bedrooms
Built in 1902
Price Summary
765,000
$87 per Sq. Ft.
MLS #:
22044563
Last Updated:
September 17, 2025, 05:03 PM
Added:
3 month(s) ago
Rooms & Interior
Bedrooms
Total Bedrooms:
6
Bathrooms
Total Bathrooms:
4
Full Bathrooms:
3
Interior
Living Area:
8,741 Sq. Ft.
Structure
Structure
Architectural Style:
Victorian
Building Area:
11,116 Sq. Ft.
Year Built:
1902
Lot
Lot Size (Sq. Ft):
16,988
Finances & Disclosures
Price:
$765,000
Price per Sq. Ft:
$87 per Sq. Ft.
Contact an Agent
Yes, I would like more information from Coldwell Banker. Please use and/or share my information with a Coldwell Banker agent to contact me about my real estate needs.
By clicking Contact I agree a Coldwell Banker Agent may contact me by phone or text message including by automated means and prerecorded messages about real estate services, and that I can access real estate services without providing my phone number. I acknowledge that I have read and agree to the Terms of Use and Privacy Notice.
Contact an Agent
Yes, I would like more information from Coldwell Banker. Please use and/or share my information with a Coldwell Banker agent to contact me about my real estate needs.
By clicking Contact I agree a Coldwell Banker Agent may contact me by phone or text message including by automated means and prerecorded messages about real estate services, and that I can access real estate services without providing my phone number. I acknowledge that I have read and agree to the Terms of Use and Privacy Notice.