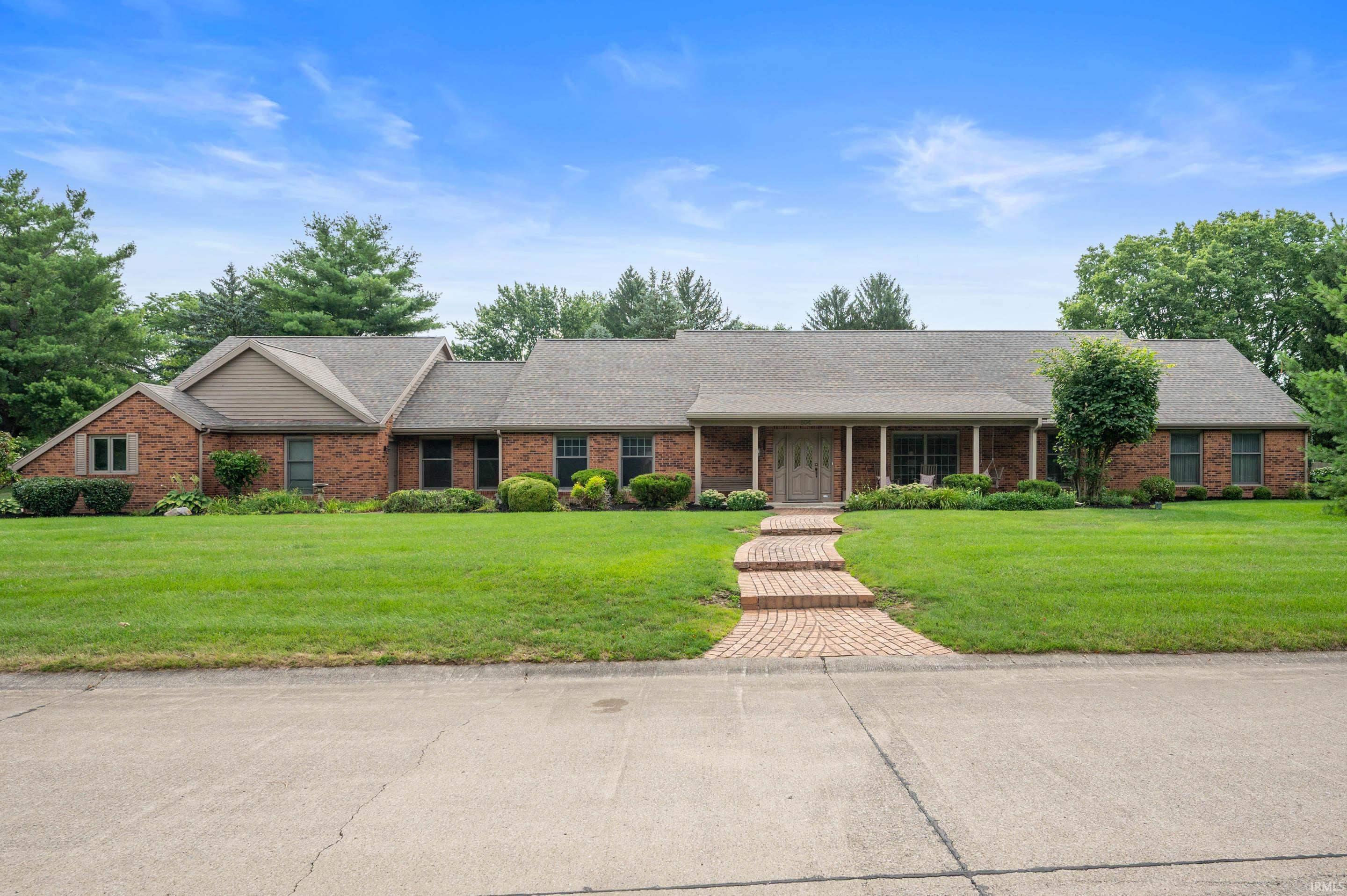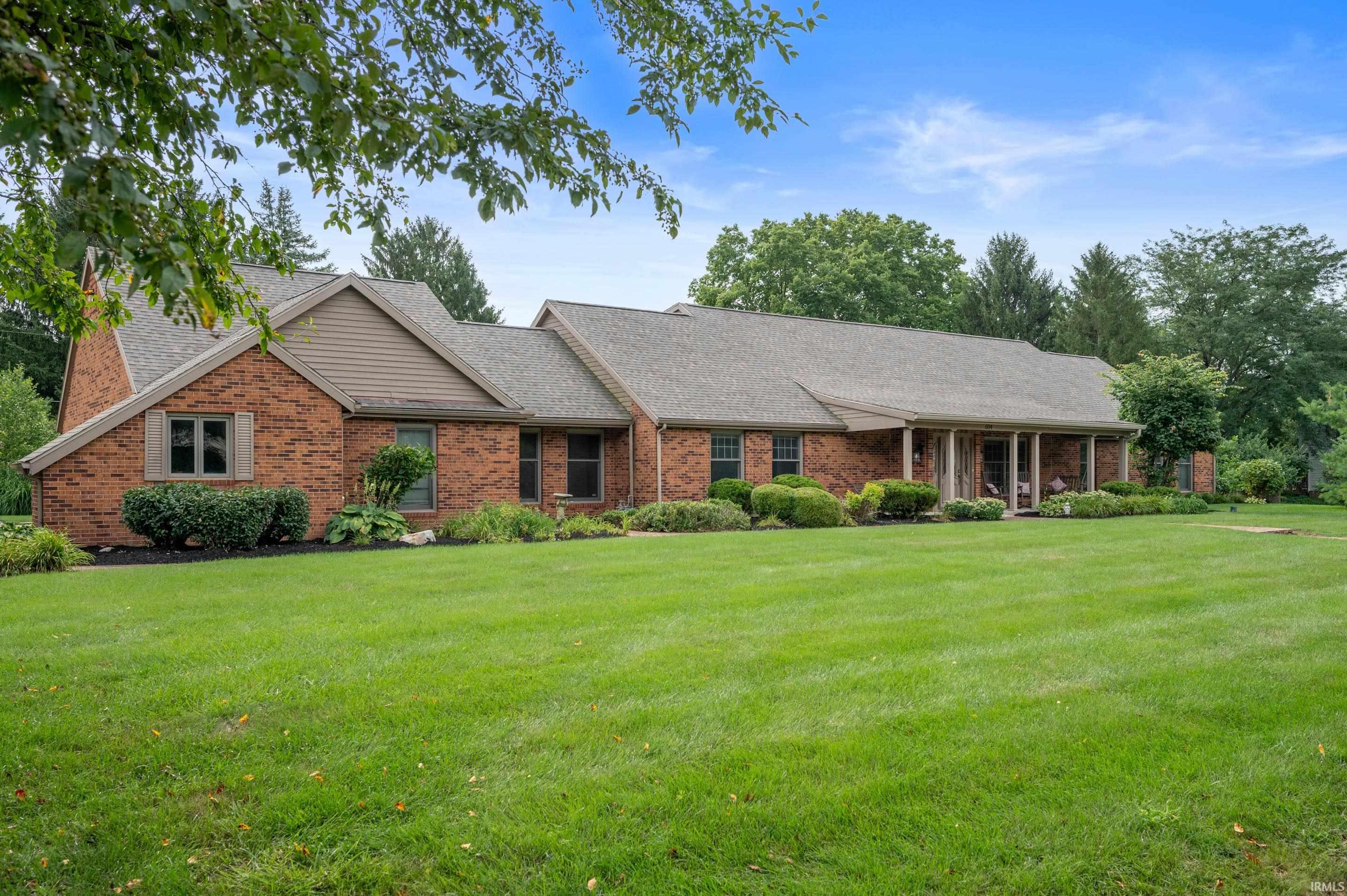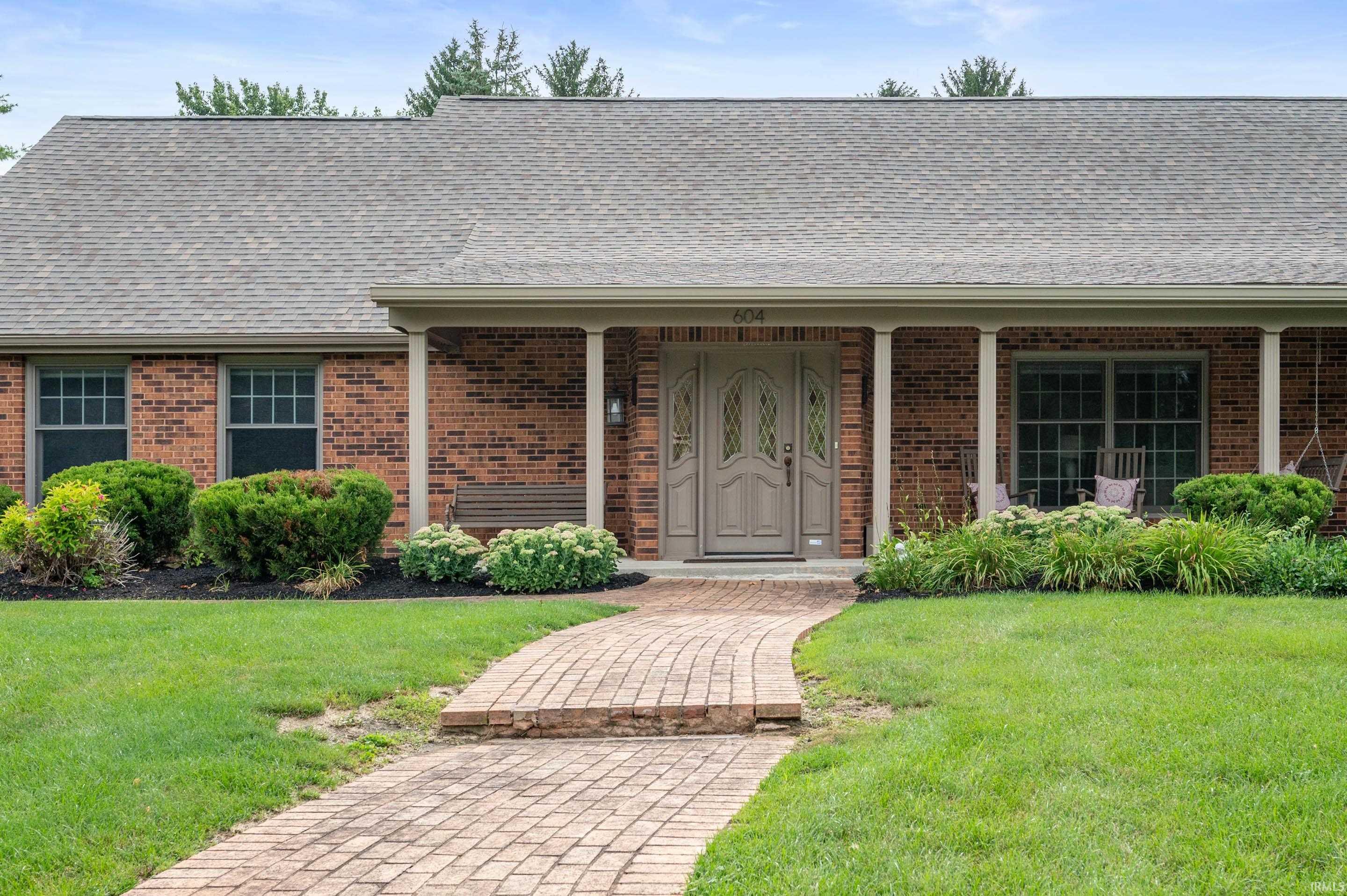604 N Mesa Road, Muncie, IN 47304
$549,900
6
Beds
3
Baths
6,699
Sq Ft
Single Family
Active
Listed by
Dustin Ford
RE/MAX Real Estate Groups
Cell: 765-425-6800
Last updated:
July 25, 2025, 02:56 PM
MLS#
202528550
Source:
Indiana Regional MLS
About This Home
Home Facts
Single Family
3 Baths
6 Bedrooms
Built in 1985
Price Summary
549,900
$82 per Sq. Ft.
MLS #:
202528550
Last Updated:
July 25, 2025, 02:56 PM
Added:
9 day(s) ago
Rooms & Interior
Bedrooms
Total Bedrooms:
6
Bathrooms
Total Bathrooms:
3
Full Bathrooms:
3
Interior
Living Area:
6,699 Sq. Ft.
Structure
Structure
Architectural Style:
One and Half Story, Traditional
Building Area:
7,903 Sq. Ft.
Year Built:
1985
Lot
Lot Size (Sq. Ft):
60,113
Finances & Disclosures
Price:
$549,900
Price per Sq. Ft:
$82 per Sq. Ft.
Contact an Agent
Yes, I would like more information from Coldwell Banker. Please use and/or share my information with a Coldwell Banker agent to contact me about my real estate needs.
By clicking Contact I agree a Coldwell Banker Agent may contact me by phone or text message including by automated means and prerecorded messages about real estate services, and that I can access real estate services without providing my phone number. I acknowledge that I have read and agree to the Terms of Use and Privacy Notice.
Contact an Agent
Yes, I would like more information from Coldwell Banker. Please use and/or share my information with a Coldwell Banker agent to contact me about my real estate needs.
By clicking Contact I agree a Coldwell Banker Agent may contact me by phone or text message including by automated means and prerecorded messages about real estate services, and that I can access real estate services without providing my phone number. I acknowledge that I have read and agree to the Terms of Use and Privacy Notice.


