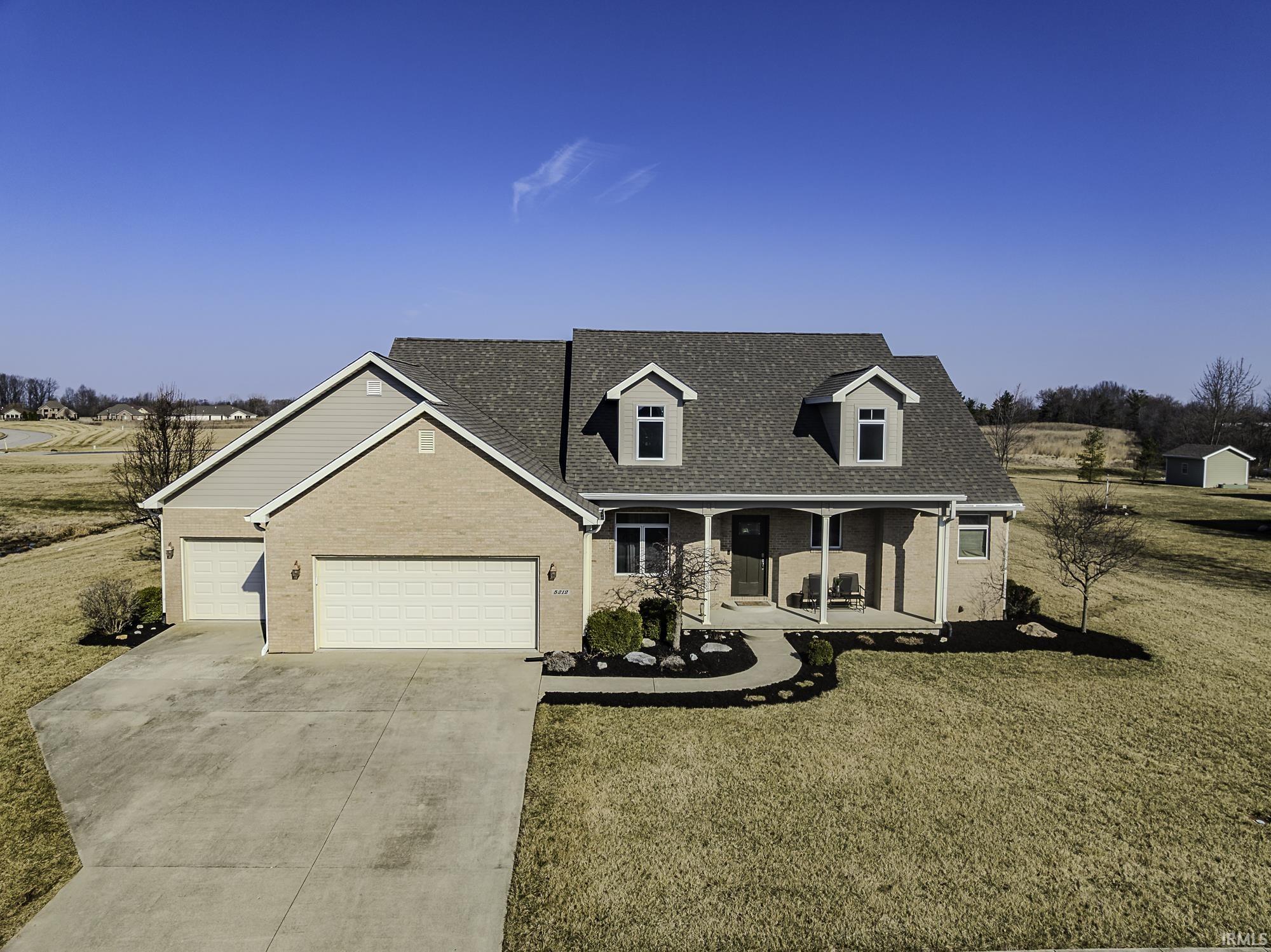Local Realty Service Provided By: Coldwell Banker Real Estate Group

5212 W Shoreline Terrace, Muncie, IN 47304
$437,500
5
Beds
3
Baths
2,616
Sq Ft
Single Family
Sold
Listed by
Ricardo Arrington, Cell: 765-400-0798
RE/MAX Real Estate Groups
MLS#
202526096
Source:
Indiana Regional MLS
Sorry, we are unable to map this address
About This Home
Home Facts
Single Family
3 Baths
5 Bedrooms
Built in 2004
Price Summary
457,500
$174 per Sq. Ft.
MLS #:
202526096
Sold:
December 19, 2025
Rooms & Interior
Bedrooms
Total Bedrooms:
5
Bathrooms
Total Bathrooms:
3
Full Bathrooms:
2
Interior
Living Area:
2,616 Sq. Ft.
Structure
Structure
Architectural Style:
Detached
Building Area:
2,616 Sq. Ft.
Year Built:
2004
Lot
Lot Size (Sq. Ft):
30,056
Finances & Disclosures
Price:
$457,500
Price per Sq. Ft:
$174 per Sq. Ft.
Source:Indiana Regional MLS
IRMLS information is provided exclusively for consumers' personal, non-commercial use and may not be used for any purpose other than to identify prospective properties consumers may be interested in purchasing. IRMLS Data is deemed reliable but is not guaranteed accurate by the MLS. IRMLS information provided by the Indiana Regional MLS. Copyright 2026 Indiana Regional MLS LLC.