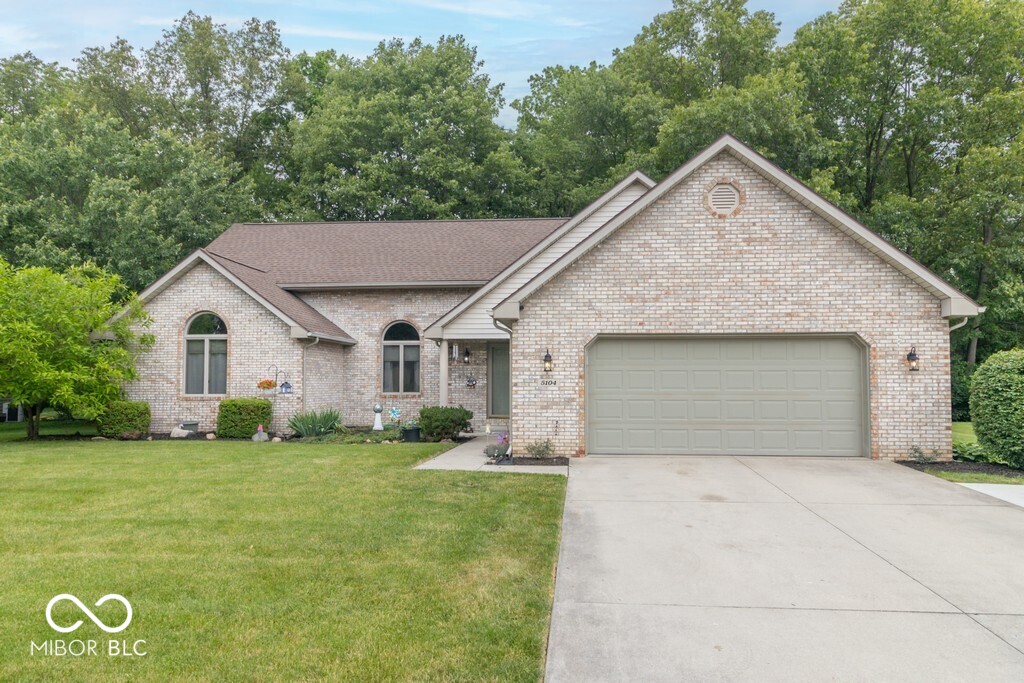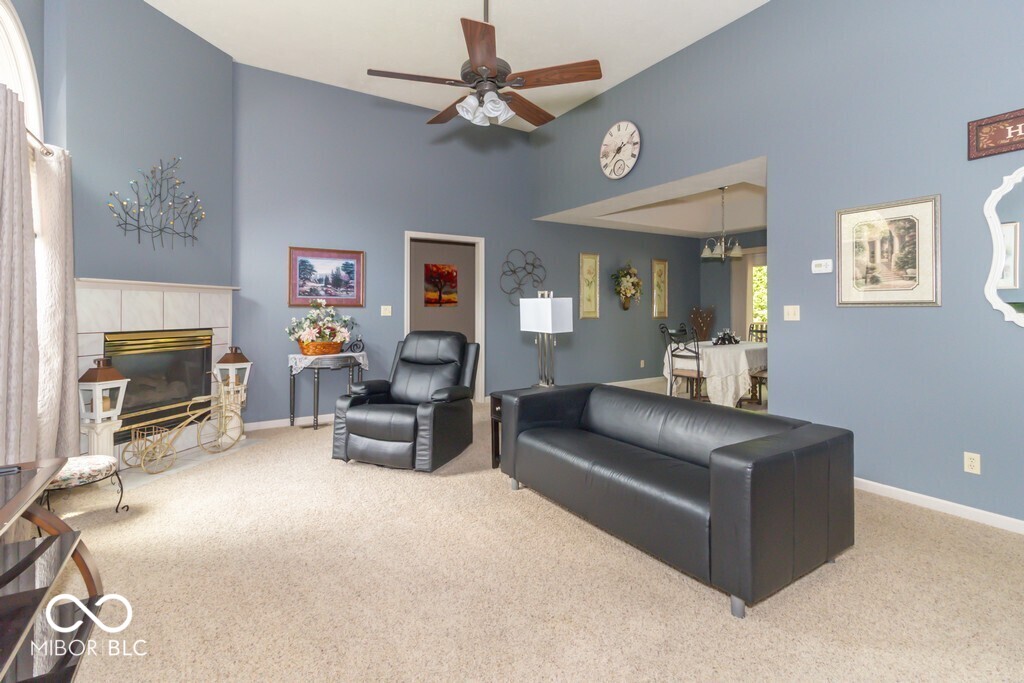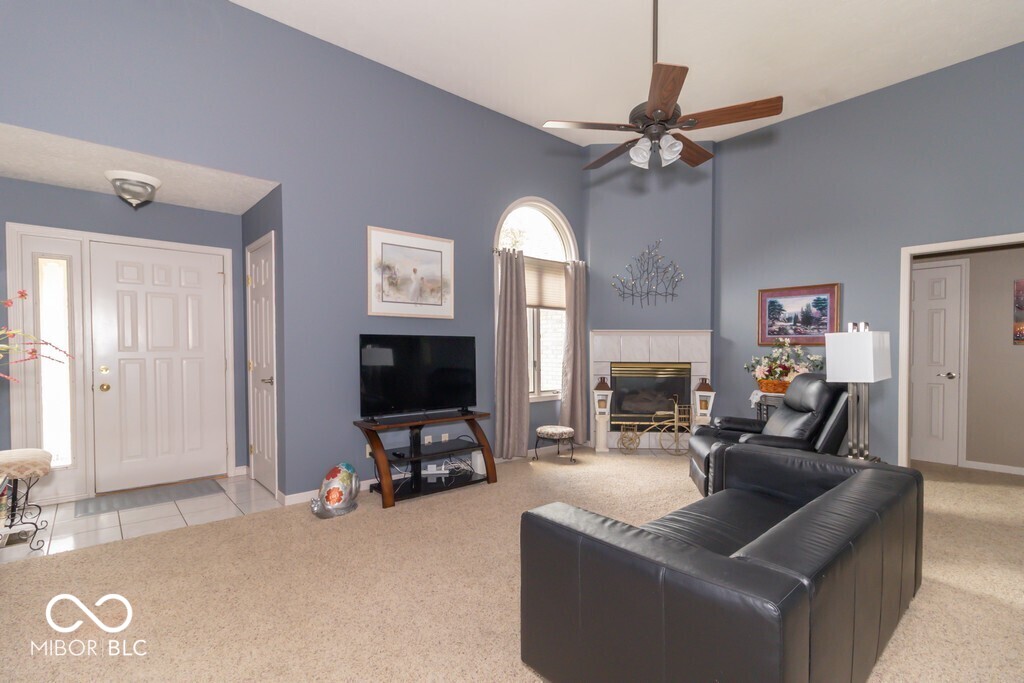


5104 W Prairiewood Drive, Muncie, IN 47304
$342,488
3
Beds
3
Baths
2,399
Sq Ft
Single Family
Active
Listed by
Louise Thompson
RE/MAX First Integrity
765-529-2211
Last updated:
June 19, 2025, 03:20 PM
MLS#
22043610
Source:
IN MIBOR
About This Home
Home Facts
Single Family
3 Baths
3 Bedrooms
Built in 1992
Price Summary
342,488
$142 per Sq. Ft.
MLS #:
22043610
Last Updated:
June 19, 2025, 03:20 PM
Added:
13 day(s) ago
Rooms & Interior
Bedrooms
Total Bedrooms:
3
Bathrooms
Total Bathrooms:
3
Full Bathrooms:
2
Interior
Living Area:
2,399 Sq. Ft.
Structure
Structure
Building Area:
2,399 Sq. Ft.
Year Built:
1992
Lot
Lot Size (Sq. Ft):
13,503
Finances & Disclosures
Price:
$342,488
Price per Sq. Ft:
$142 per Sq. Ft.
Contact an Agent
Yes, I would like more information from Coldwell Banker. Please use and/or share my information with a Coldwell Banker agent to contact me about my real estate needs.
By clicking Contact I agree a Coldwell Banker Agent may contact me by phone or text message including by automated means and prerecorded messages about real estate services, and that I can access real estate services without providing my phone number. I acknowledge that I have read and agree to the Terms of Use and Privacy Notice.
Contact an Agent
Yes, I would like more information from Coldwell Banker. Please use and/or share my information with a Coldwell Banker agent to contact me about my real estate needs.
By clicking Contact I agree a Coldwell Banker Agent may contact me by phone or text message including by automated means and prerecorded messages about real estate services, and that I can access real estate services without providing my phone number. I acknowledge that I have read and agree to the Terms of Use and Privacy Notice.