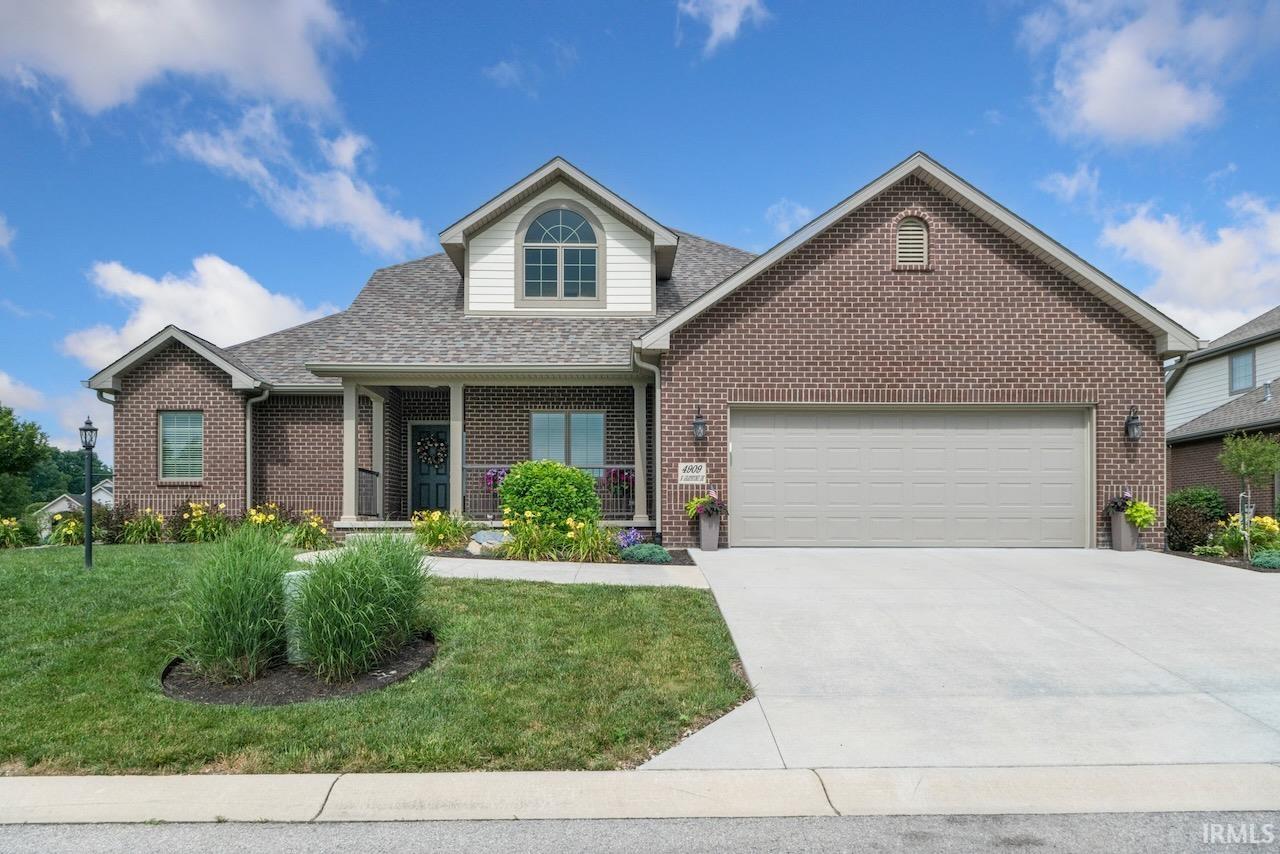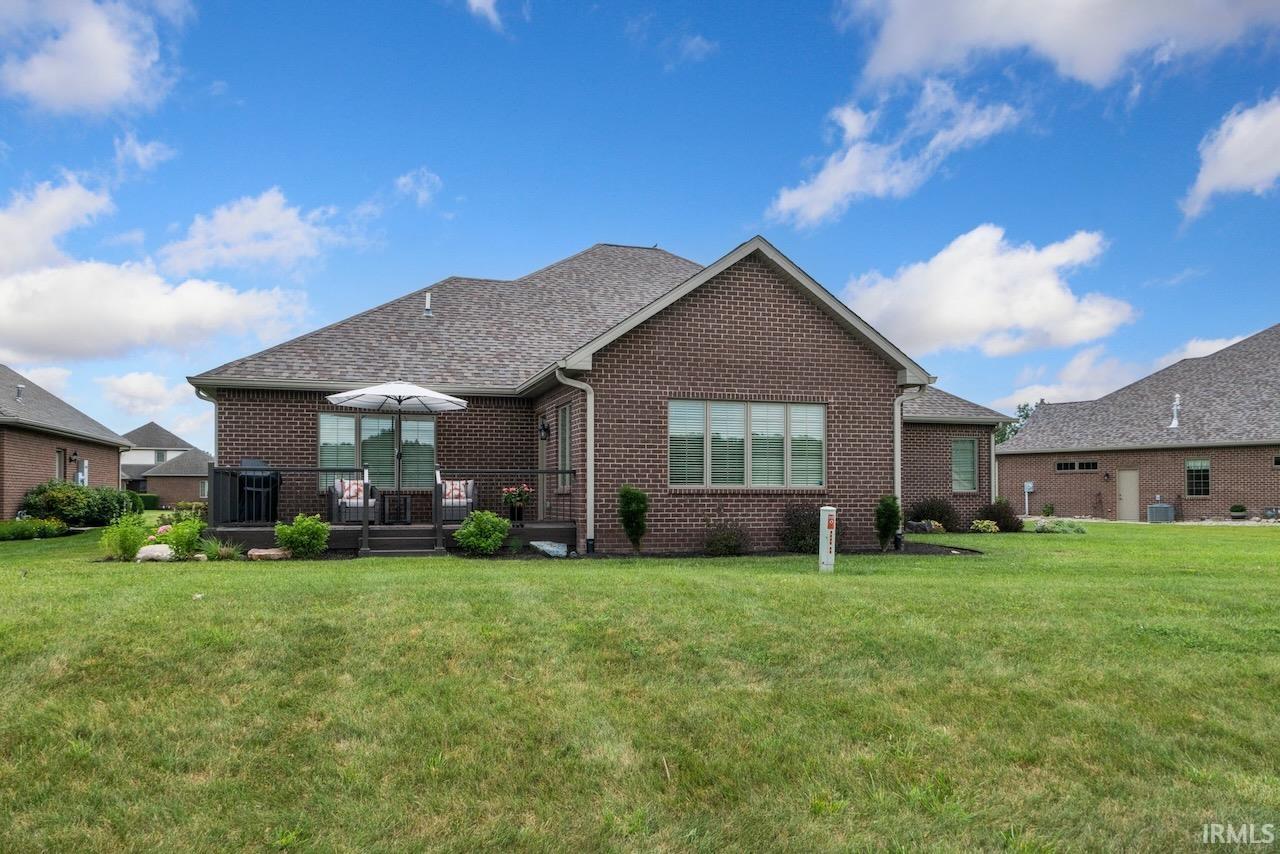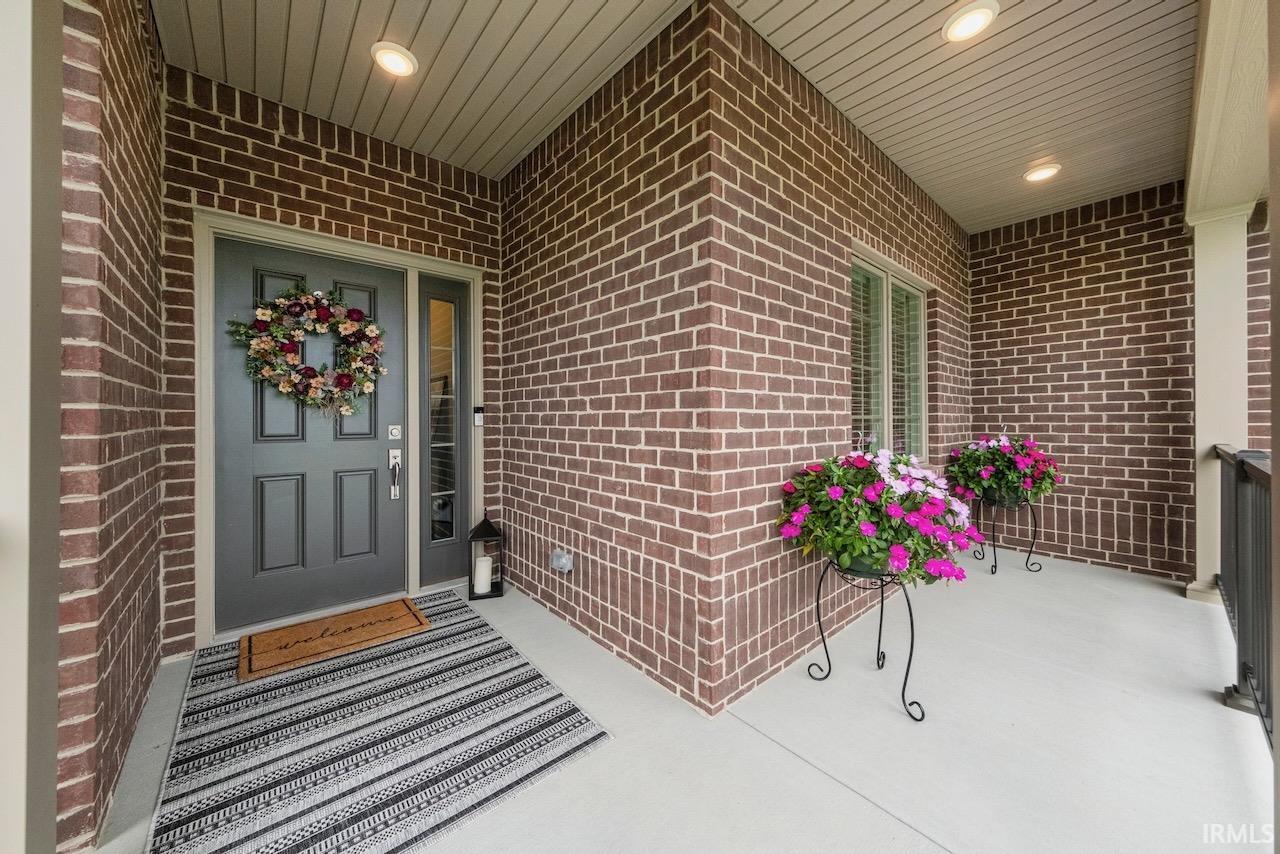4909 N Graystone Drive, Muncie, IN 47304
$465,000
3
Beds
3
Baths
2,600
Sq Ft
Single Family
Pending
Listed by
Cell: 317-701-5006
Last updated:
July 8, 2025, 07:50 AM
MLS#
202525343
Source:
Indiana Regional MLS
About This Home
Home Facts
Single Family
3 Baths
3 Bedrooms
Built in 2021
Price Summary
465,000
$178 per Sq. Ft.
MLS #:
202525343
Last Updated:
July 8, 2025, 07:50 AM
Added:
7 day(s) ago
Rooms & Interior
Bedrooms
Total Bedrooms:
3
Bathrooms
Total Bathrooms:
3
Full Bathrooms:
3
Interior
Living Area:
2,600 Sq. Ft.
Structure
Structure
Architectural Style:
One Story, Traditional
Building Area:
2,600 Sq. Ft.
Year Built:
2021
Lot
Lot Size (Sq. Ft):
12,430
Finances & Disclosures
Price:
$465,000
Price per Sq. Ft:
$178 per Sq. Ft.
Contact an Agent
Yes, I would like more information from Coldwell Banker. Please use and/or share my information with a Coldwell Banker agent to contact me about my real estate needs.
By clicking Contact I agree a Coldwell Banker Agent may contact me by phone or text message including by automated means and prerecorded messages about real estate services, and that I can access real estate services without providing my phone number. I acknowledge that I have read and agree to the Terms of Use and Privacy Notice.
Contact an Agent
Yes, I would like more information from Coldwell Banker. Please use and/or share my information with a Coldwell Banker agent to contact me about my real estate needs.
By clicking Contact I agree a Coldwell Banker Agent may contact me by phone or text message including by automated means and prerecorded messages about real estate services, and that I can access real estate services without providing my phone number. I acknowledge that I have read and agree to the Terms of Use and Privacy Notice.


