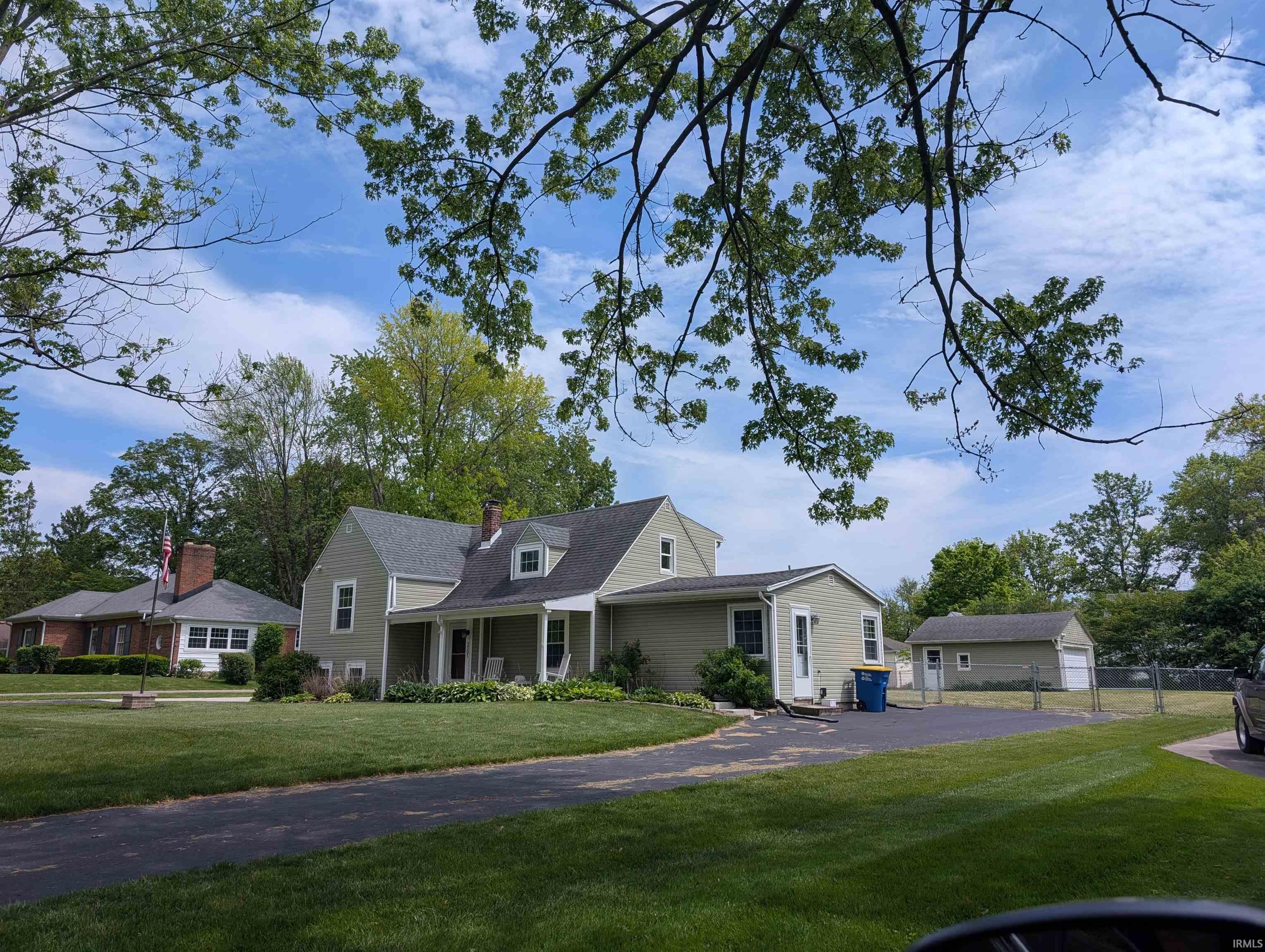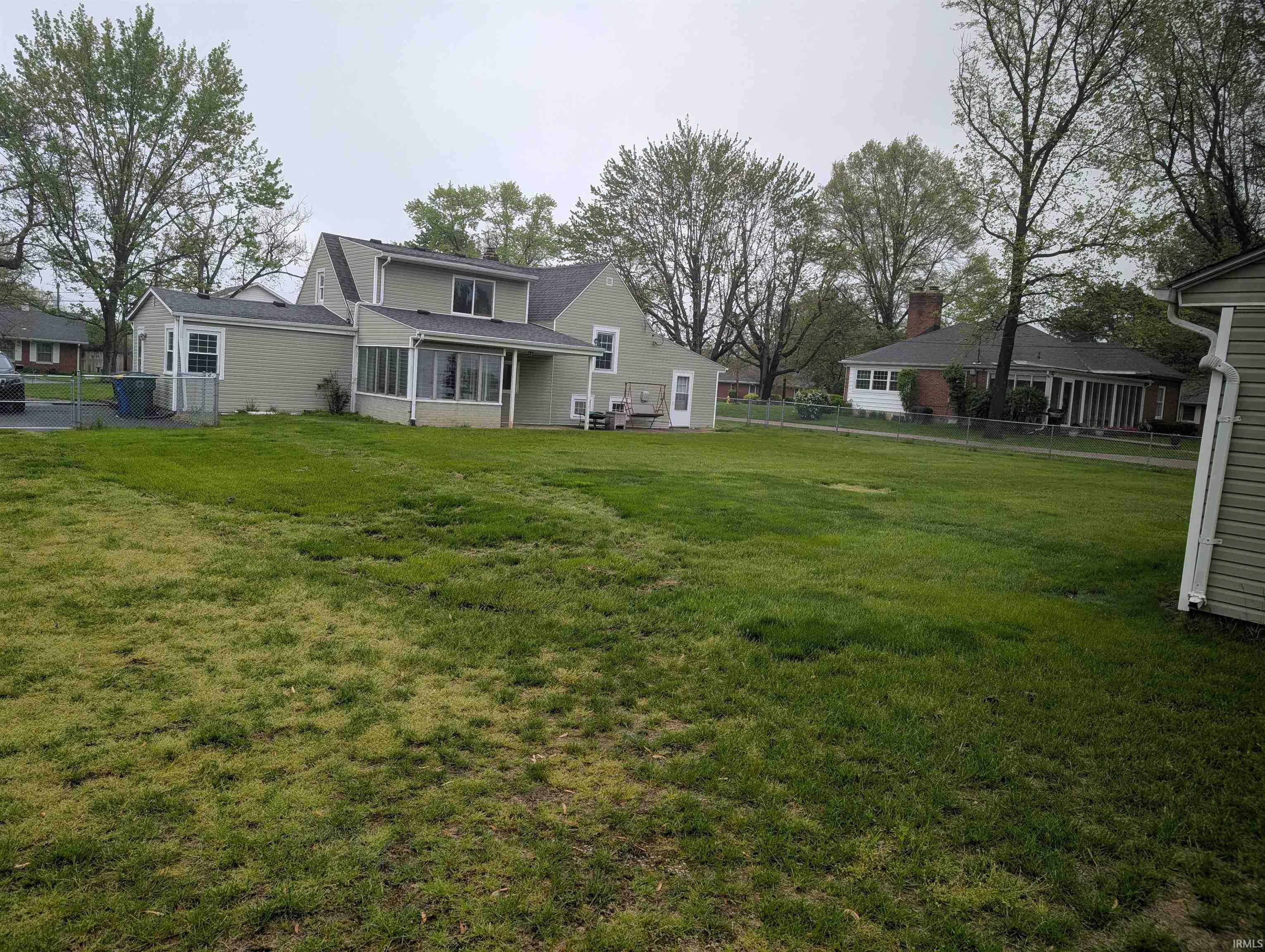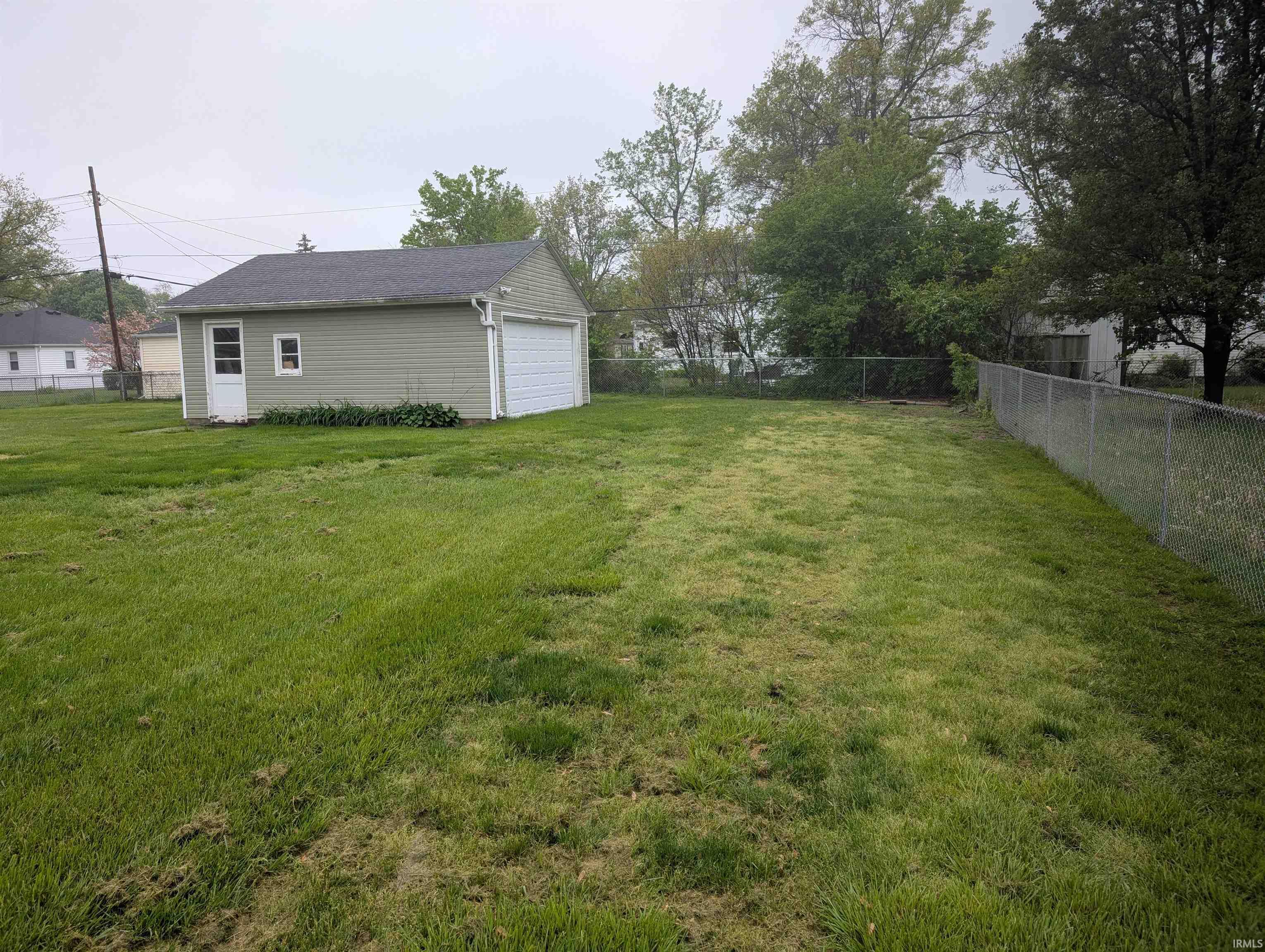


Listed by
Todd Merickel
Kmd Real Estate LLC.
karadeweesekmd@yahoo.com
Last updated:
June 26, 2025, 12:45 AM
MLS#
202524304
Source:
Indiana Regional MLS
About This Home
Home Facts
Single Family
2 Baths
3 Bedrooms
Built in 1958
Price Summary
264,000
$121 per Sq. Ft.
MLS #:
202524304
Last Updated:
June 26, 2025, 12:45 AM
Added:
2 day(s) ago
Rooms & Interior
Bedrooms
Total Bedrooms:
3
Bathrooms
Total Bathrooms:
2
Full Bathrooms:
2
Interior
Living Area:
2,180 Sq. Ft.
Structure
Structure
Architectural Style:
Cape Cod, Two and Half Story
Building Area:
3,048 Sq. Ft.
Year Built:
1958
Lot
Lot Size (Sq. Ft):
17,820
Finances & Disclosures
Price:
$264,000
Price per Sq. Ft:
$121 per Sq. Ft.
Contact an Agent
Yes, I would like more information from Coldwell Banker. Please use and/or share my information with a Coldwell Banker agent to contact me about my real estate needs.
By clicking Contact I agree a Coldwell Banker Agent may contact me by phone or text message including by automated means and prerecorded messages about real estate services, and that I can access real estate services without providing my phone number. I acknowledge that I have read and agree to the Terms of Use and Privacy Notice.
Contact an Agent
Yes, I would like more information from Coldwell Banker. Please use and/or share my information with a Coldwell Banker agent to contact me about my real estate needs.
By clicking Contact I agree a Coldwell Banker Agent may contact me by phone or text message including by automated means and prerecorded messages about real estate services, and that I can access real estate services without providing my phone number. I acknowledge that I have read and agree to the Terms of Use and Privacy Notice.