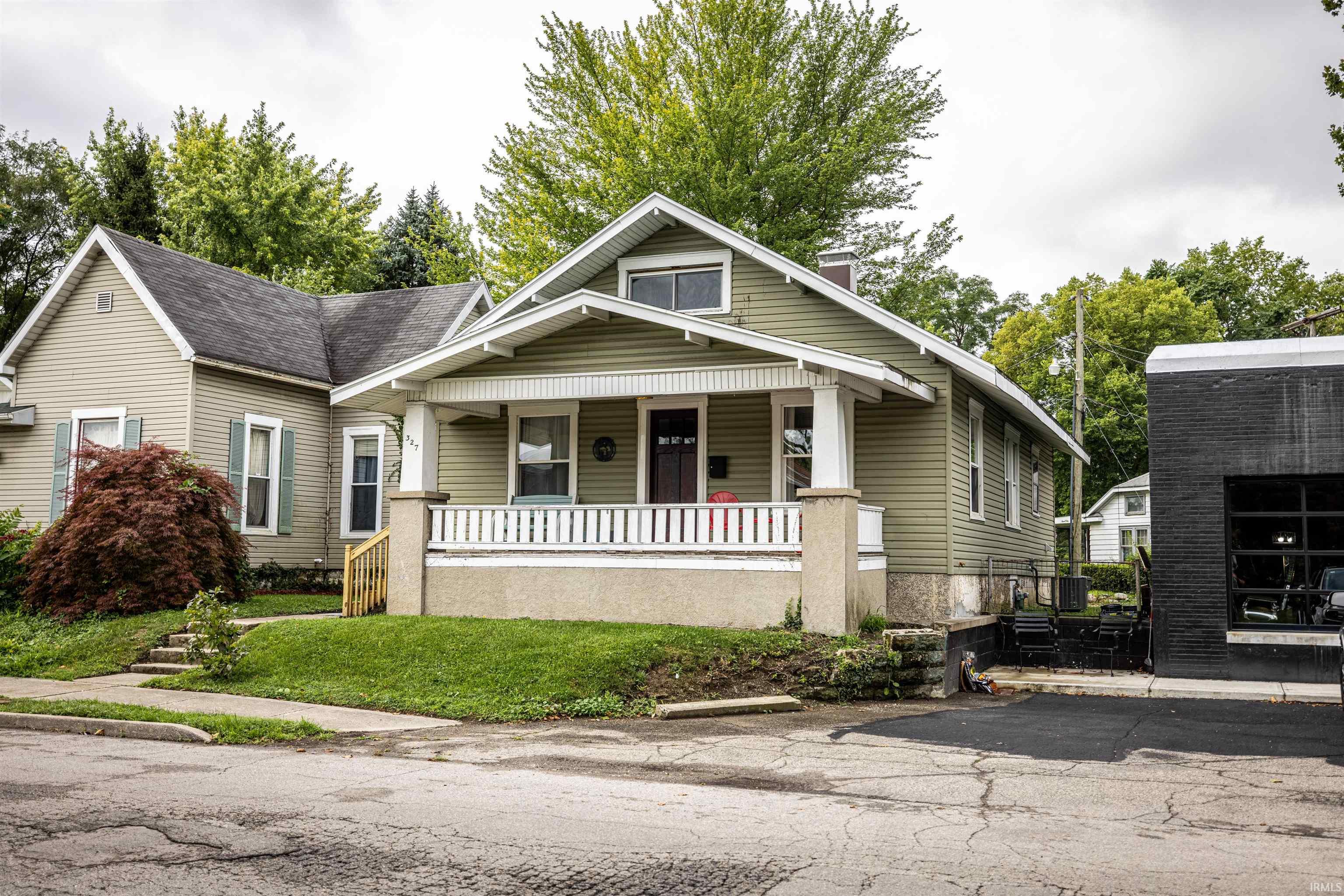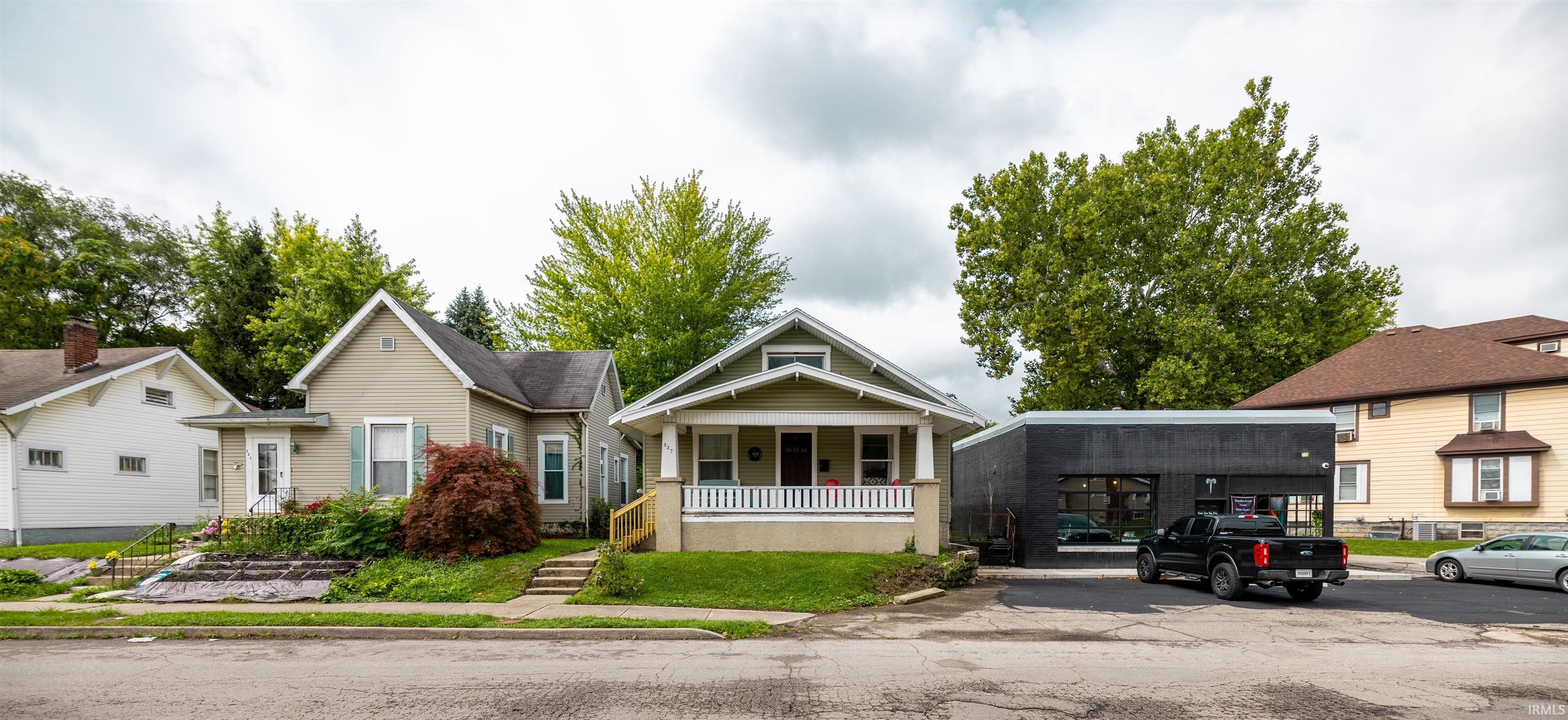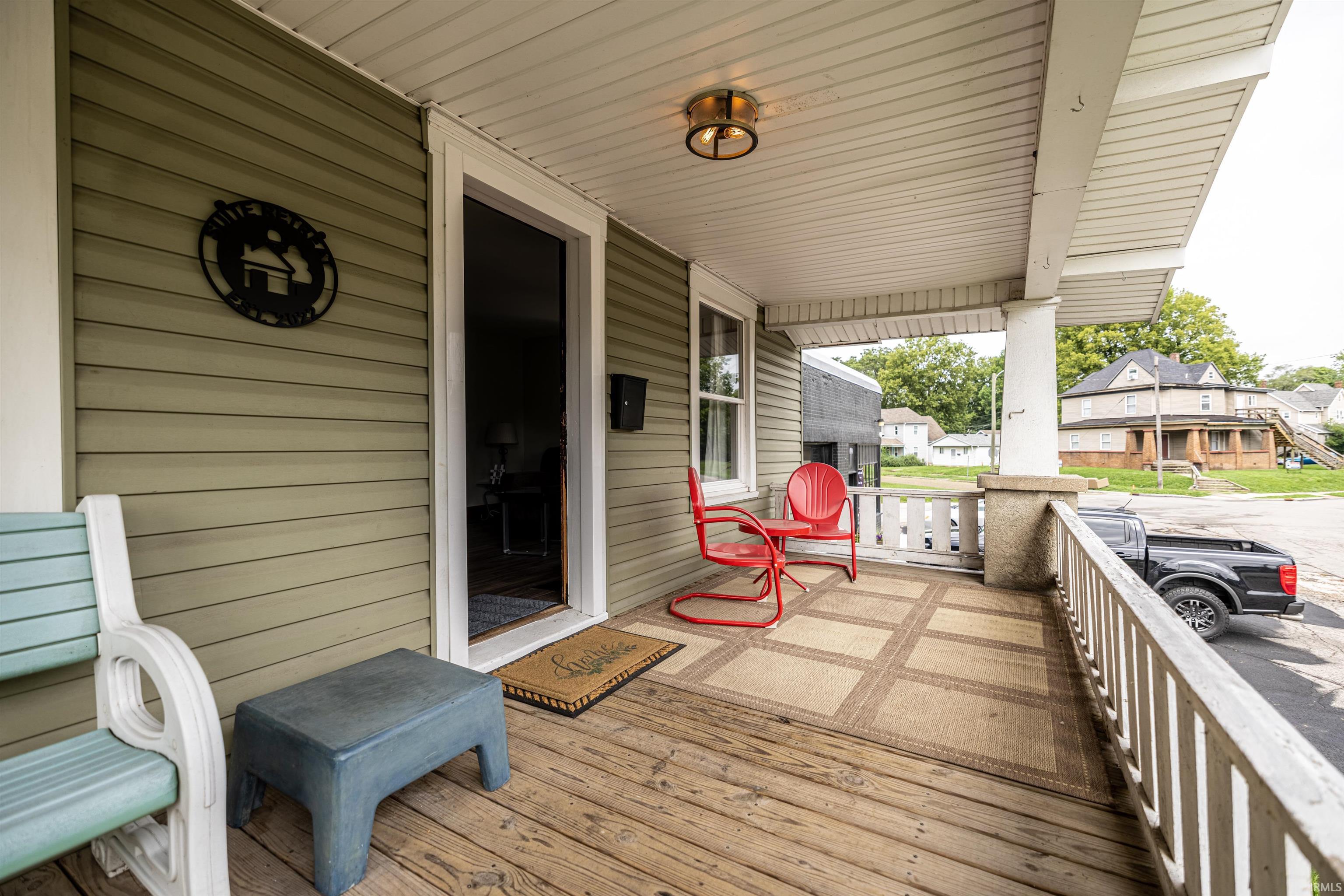


Listed by
Ali Harrigan
RE/MAX Real Estate Groups
Cell: 765-729-5004
Last updated:
May 8, 2025, 05:45 PM
MLS#
202516536
Source:
Indiana Regional MLS
About This Home
Home Facts
Single Family
2 Baths
2 Bedrooms
Built in 1900
Price Summary
159,000
$141 per Sq. Ft.
MLS #:
202516536
Last Updated:
May 8, 2025, 05:45 PM
Added:
a day ago
Rooms & Interior
Bedrooms
Total Bedrooms:
2
Bathrooms
Total Bathrooms:
2
Full Bathrooms:
1
Interior
Living Area:
1,120 Sq. Ft.
Structure
Structure
Architectural Style:
Bungalow, One and Half Story
Building Area:
2,800 Sq. Ft.
Year Built:
1900
Lot
Lot Size (Sq. Ft):
5,127
Finances & Disclosures
Price:
$159,000
Price per Sq. Ft:
$141 per Sq. Ft.
Contact an Agent
Yes, I would like more information from Coldwell Banker. Please use and/or share my information with a Coldwell Banker agent to contact me about my real estate needs.
By clicking Contact I agree a Coldwell Banker Agent may contact me by phone or text message including by automated means and prerecorded messages about real estate services, and that I can access real estate services without providing my phone number. I acknowledge that I have read and agree to the Terms of Use and Privacy Notice.
Contact an Agent
Yes, I would like more information from Coldwell Banker. Please use and/or share my information with a Coldwell Banker agent to contact me about my real estate needs.
By clicking Contact I agree a Coldwell Banker Agent may contact me by phone or text message including by automated means and prerecorded messages about real estate services, and that I can access real estate services without providing my phone number. I acknowledge that I have read and agree to the Terms of Use and Privacy Notice.