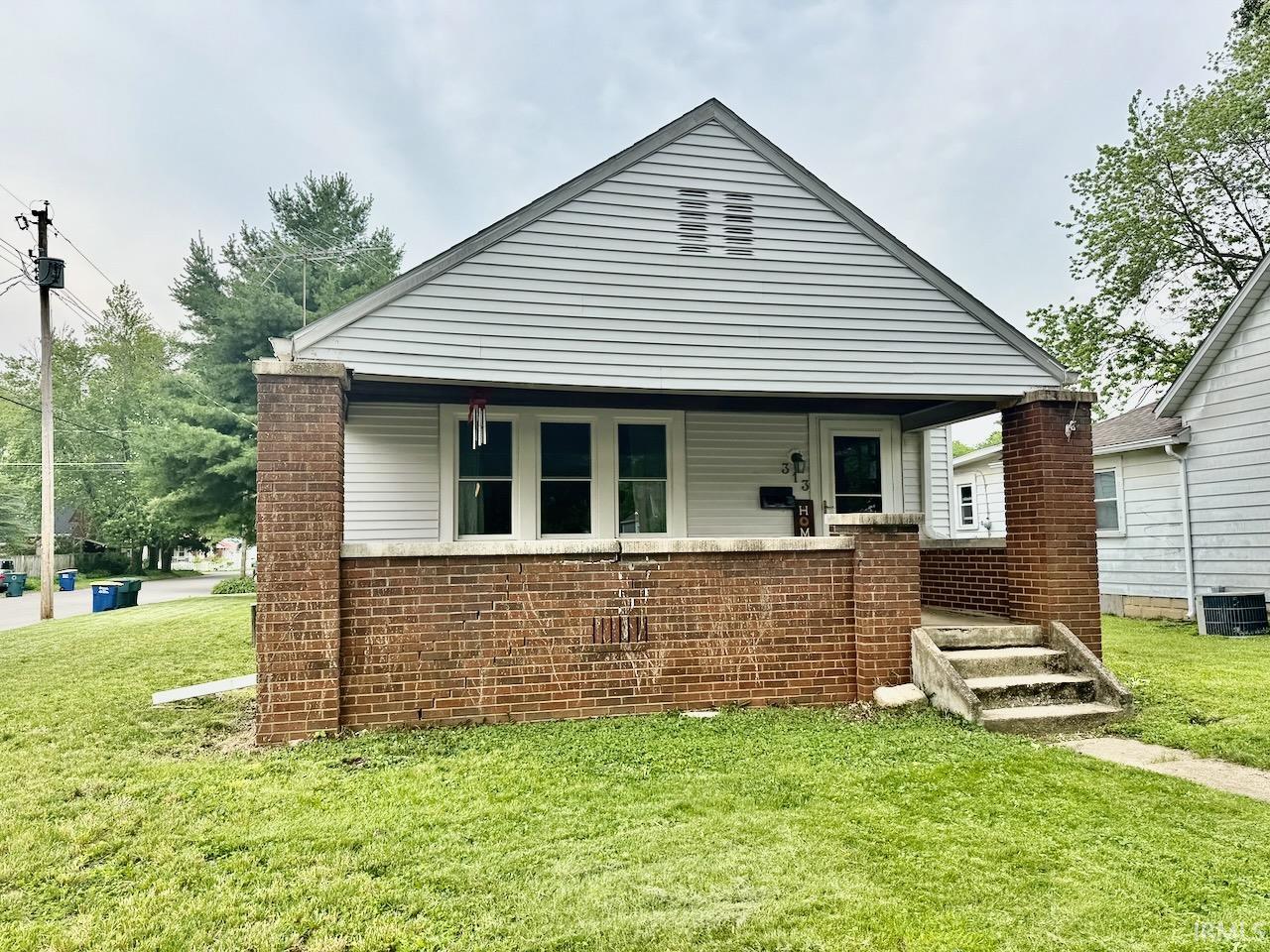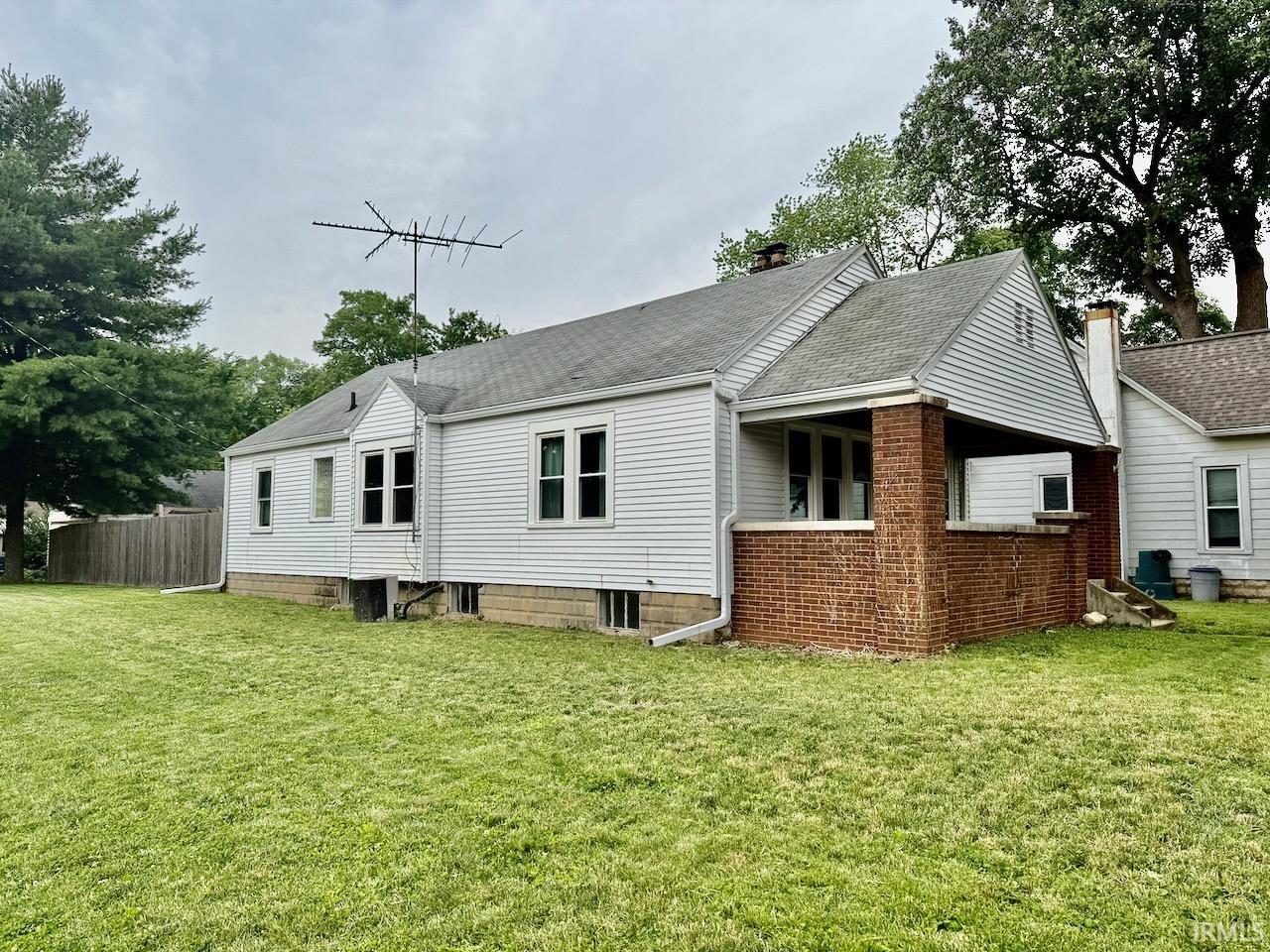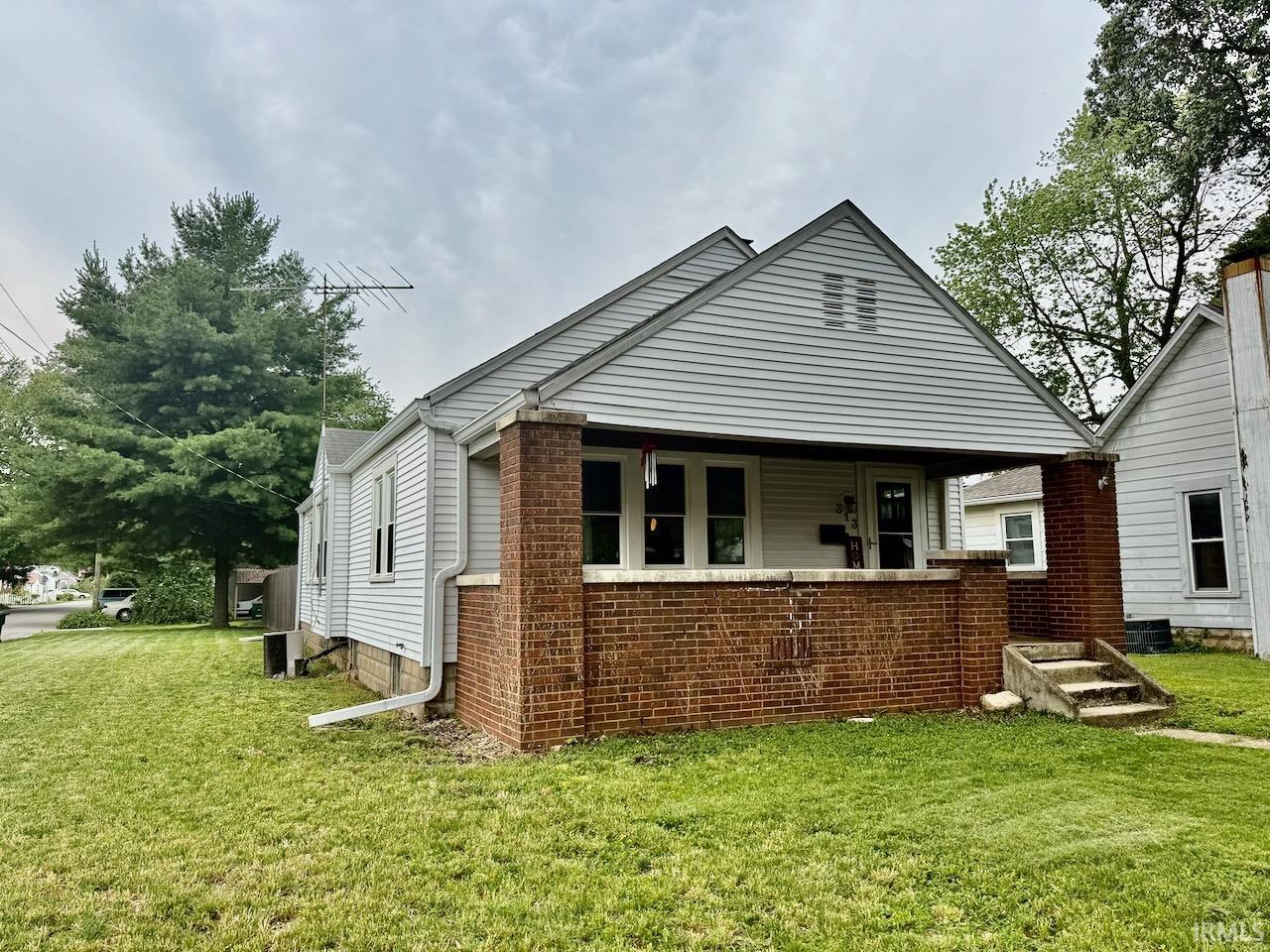313 S Brittain Avenue, Muncie, IN 47303
$130,000
2
Beds
1
Bath
1,168
Sq Ft
Single Family
Active
Listed by
Cell: 317-701-5006
Last updated:
August 13, 2025, 03:06 PM
MLS#
202522651
Source:
Indiana Regional MLS
About This Home
Home Facts
Single Family
1 Bath
2 Bedrooms
Built in 1928
Price Summary
130,000
$111 per Sq. Ft.
MLS #:
202522651
Last Updated:
August 13, 2025, 03:06 PM
Added:
2 month(s) ago
Rooms & Interior
Bedrooms
Total Bedrooms:
2
Bathrooms
Total Bathrooms:
1
Full Bathrooms:
1
Interior
Living Area:
1,168 Sq. Ft.
Structure
Structure
Architectural Style:
Bungalow, Cabin/Cottage, One Story
Building Area:
1,752 Sq. Ft.
Year Built:
1928
Lot
Lot Size (Sq. Ft):
6,970
Finances & Disclosures
Price:
$130,000
Price per Sq. Ft:
$111 per Sq. Ft.
Contact an Agent
Yes, I would like more information from Coldwell Banker. Please use and/or share my information with a Coldwell Banker agent to contact me about my real estate needs.
By clicking Contact I agree a Coldwell Banker Agent may contact me by phone or text message including by automated means and prerecorded messages about real estate services, and that I can access real estate services without providing my phone number. I acknowledge that I have read and agree to the Terms of Use and Privacy Notice.
Contact an Agent
Yes, I would like more information from Coldwell Banker. Please use and/or share my information with a Coldwell Banker agent to contact me about my real estate needs.
By clicking Contact I agree a Coldwell Banker Agent may contact me by phone or text message including by automated means and prerecorded messages about real estate services, and that I can access real estate services without providing my phone number. I acknowledge that I have read and agree to the Terms of Use and Privacy Notice.


