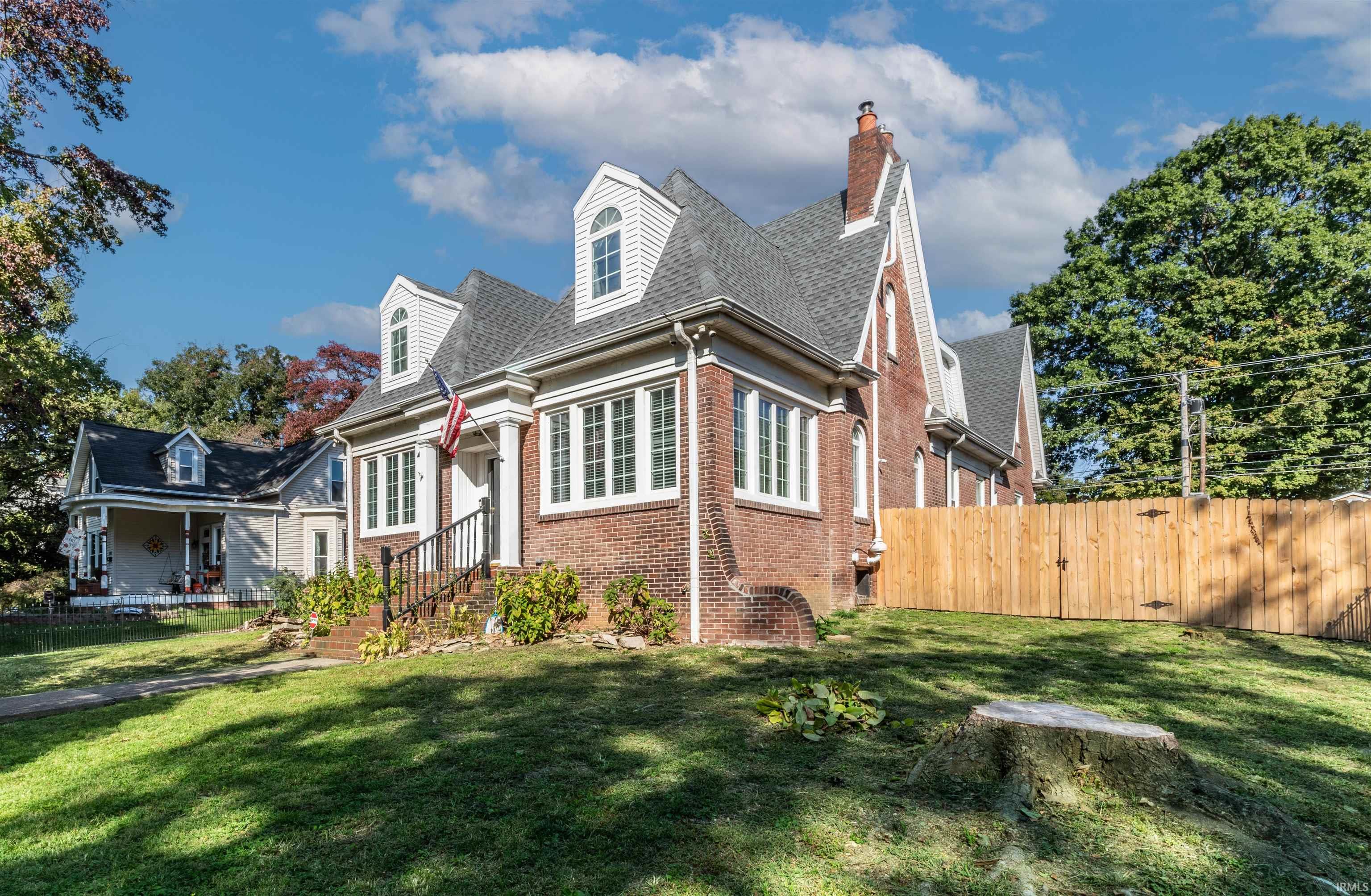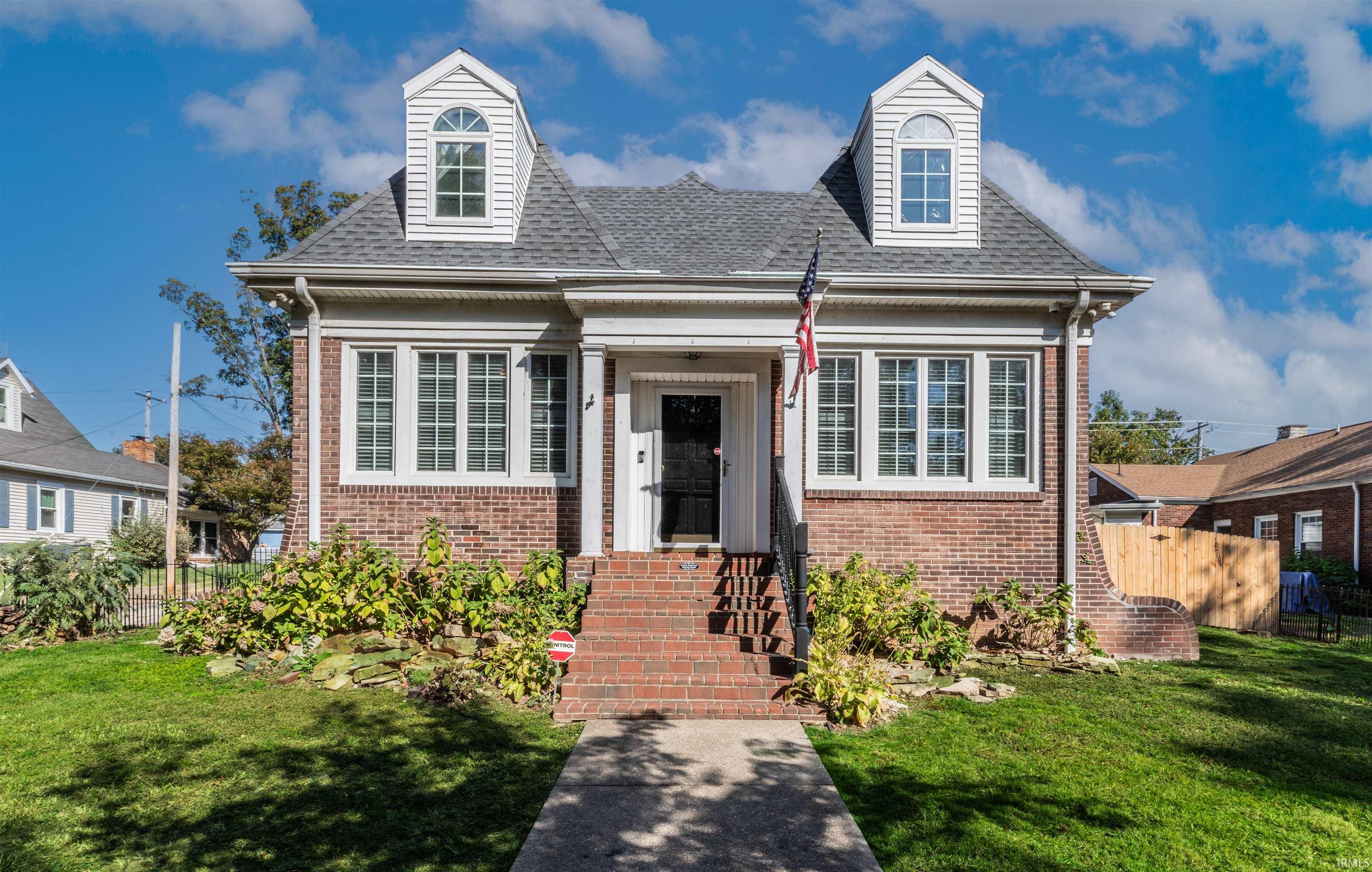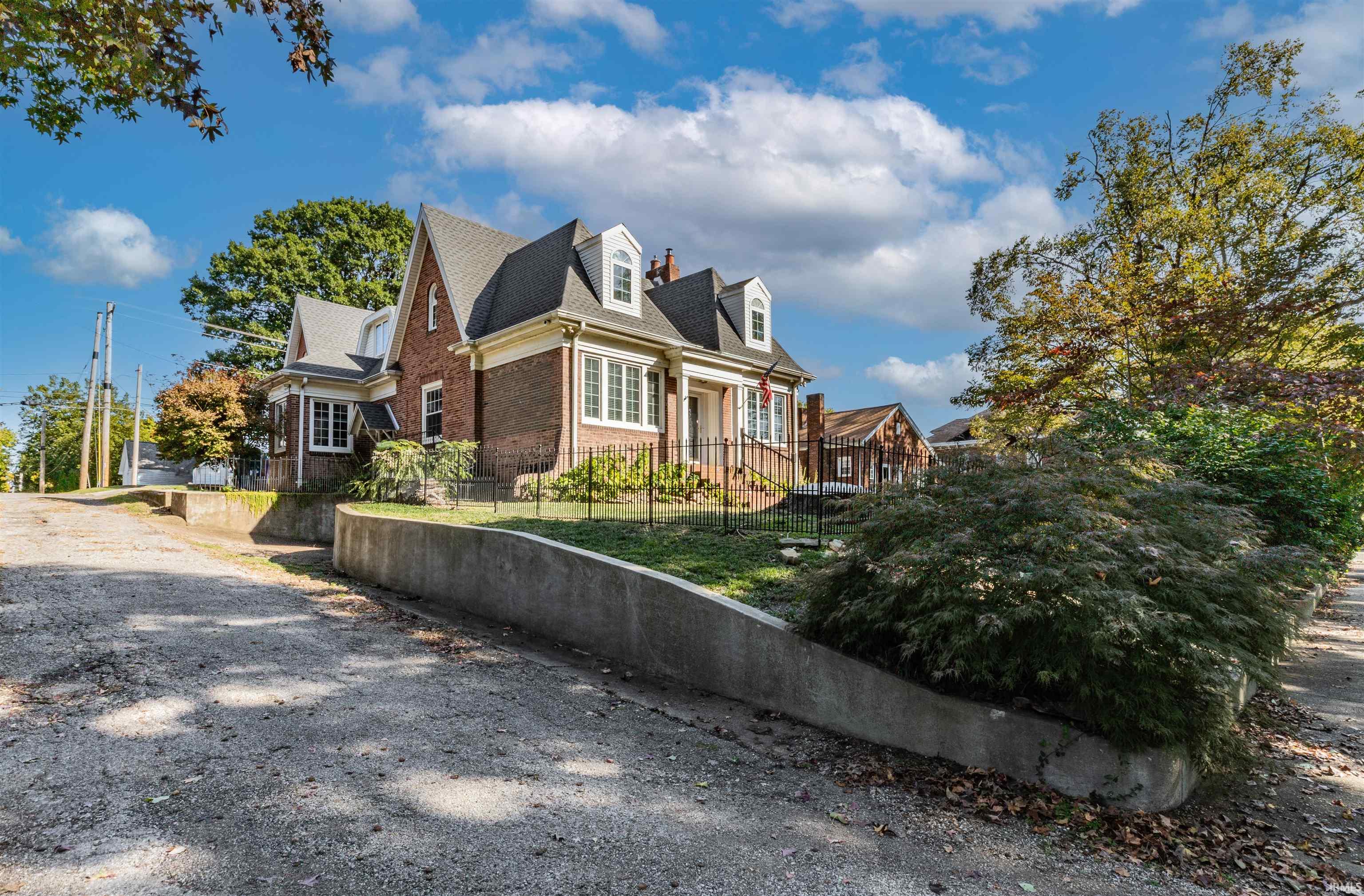


812 Walnut Street, Mount Vernon, IN 47620
Pending
Listed by
Cyndie Gish
Mary Getz
Kinney Realty & Development
Last updated:
November 15, 2025, 09:06 AM
MLS#
202542178
Source:
Indiana Regional MLS
About This Home
Home Facts
Single Family
3 Baths
4 Bedrooms
Built in 1920
Price Summary
265,000
$71 per Sq. Ft.
MLS #:
202542178
Last Updated:
November 15, 2025, 09:06 AM
Added:
a month ago
Rooms & Interior
Bedrooms
Total Bedrooms:
4
Bathrooms
Total Bathrooms:
3
Full Bathrooms:
2
Interior
Living Area:
3,683 Sq. Ft.
Structure
Structure
Architectural Style:
Traditional, Two Story
Building Area:
4,283 Sq. Ft.
Year Built:
1920
Lot
Lot Size (Sq. Ft):
9,801
Finances & Disclosures
Price:
$265,000
Price per Sq. Ft:
$71 per Sq. Ft.
Contact an Agent
Yes, I would like more information from Coldwell Banker. Please use and/or share my information with a Coldwell Banker agent to contact me about my real estate needs.
By clicking Contact I agree a Coldwell Banker Agent may contact me by phone or text message including by automated means and prerecorded messages about real estate services, and that I can access real estate services without providing my phone number. I acknowledge that I have read and agree to the Terms of Use and Privacy Notice.
Contact an Agent
Yes, I would like more information from Coldwell Banker. Please use and/or share my information with a Coldwell Banker agent to contact me about my real estate needs.
By clicking Contact I agree a Coldwell Banker Agent may contact me by phone or text message including by automated means and prerecorded messages about real estate services, and that I can access real estate services without providing my phone number. I acknowledge that I have read and agree to the Terms of Use and Privacy Notice.