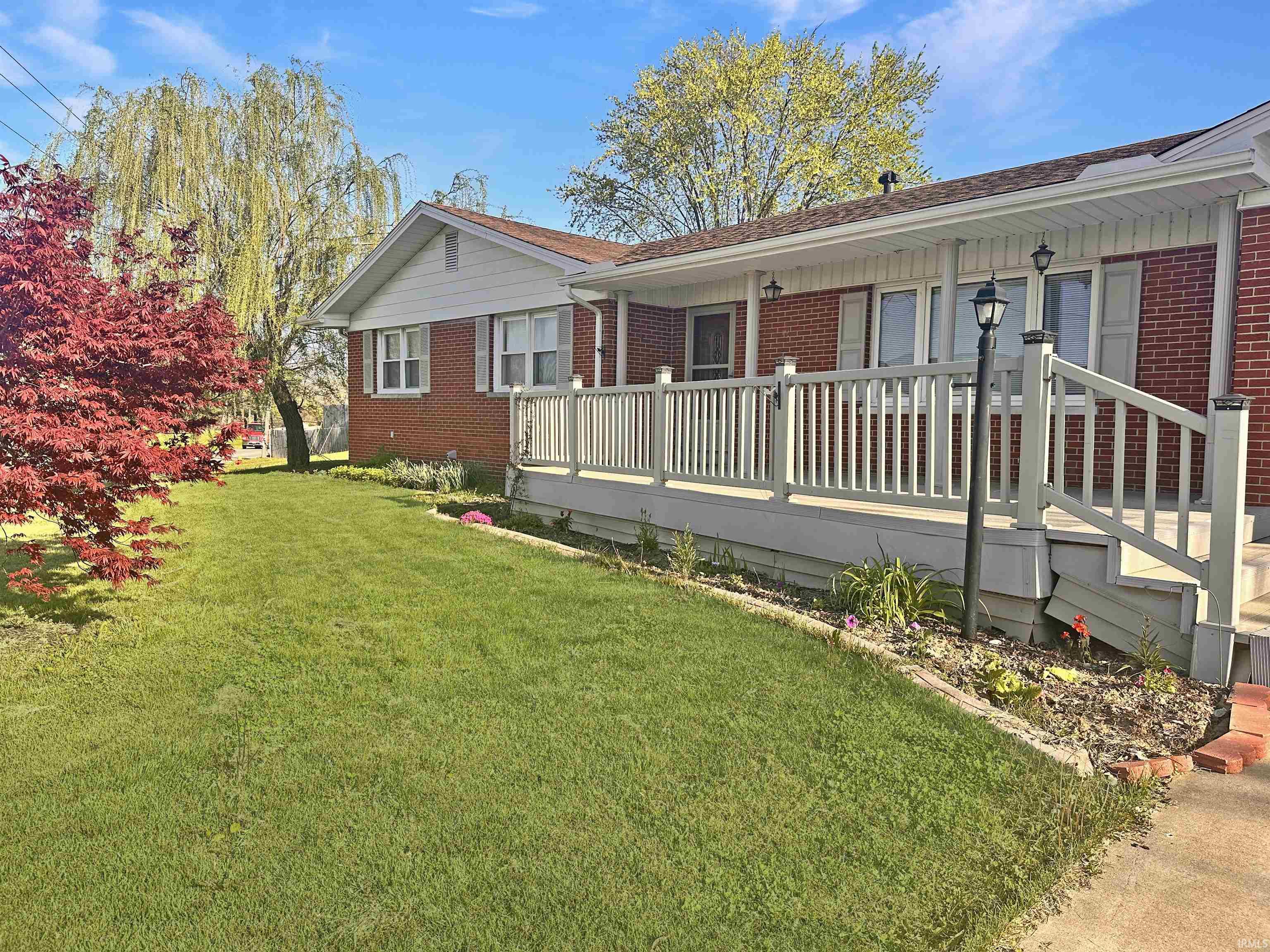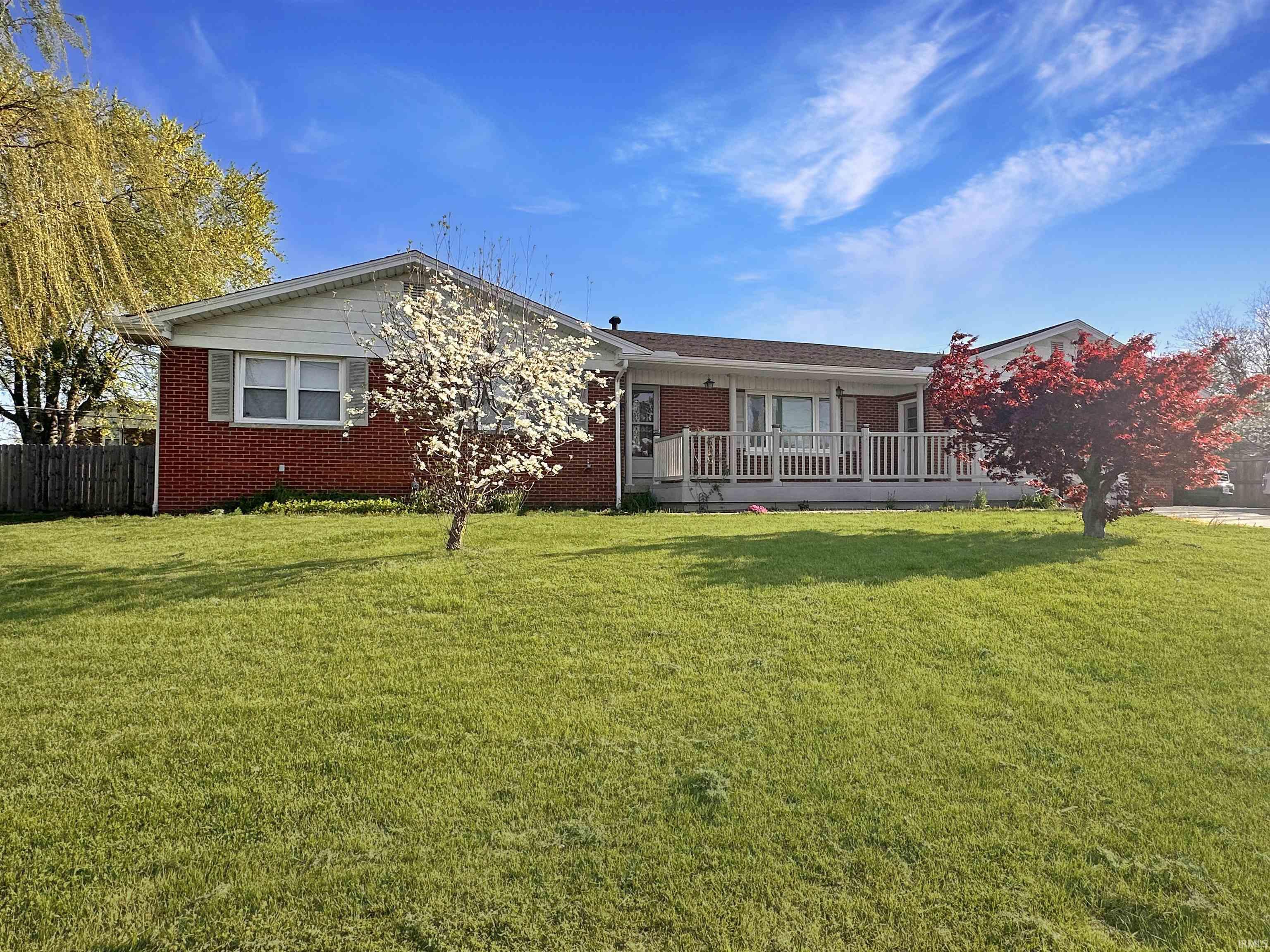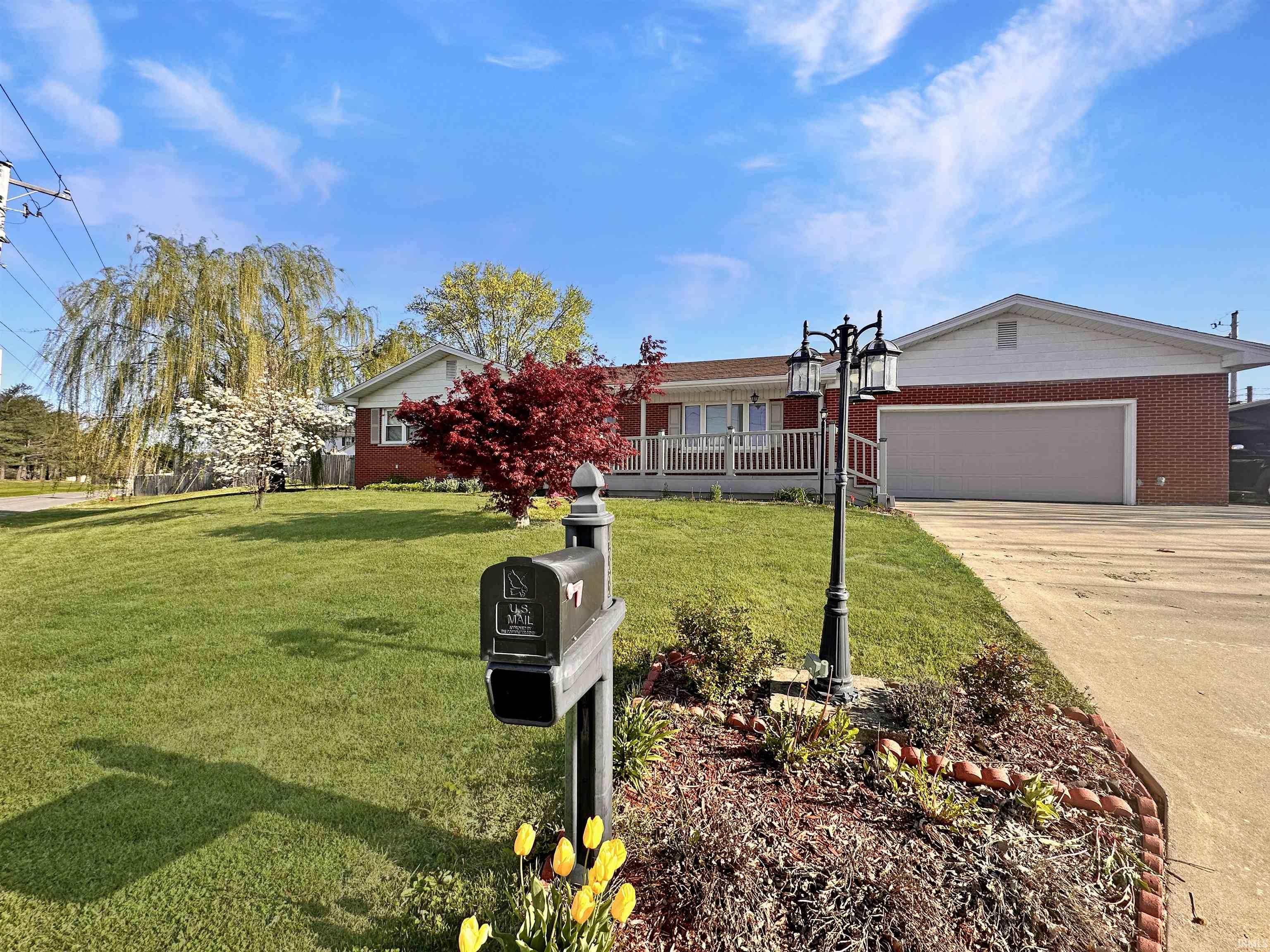


433 Coronado Drive, Mount Vernon, IN 47620
Pending
Listed by
Sara Pillow
F.C. Tucker Emge
Cell: 812-457-5853
Last updated:
June 15, 2025, 07:39 AM
MLS#
202512895
Source:
Indiana Regional MLS
About This Home
Home Facts
Single Family
3 Baths
3 Bedrooms
Built in 1969
Price Summary
229,900
$97 per Sq. Ft.
MLS #:
202512895
Last Updated:
June 15, 2025, 07:39 AM
Added:
2 month(s) ago
Rooms & Interior
Bedrooms
Total Bedrooms:
3
Bathrooms
Total Bathrooms:
3
Full Bathrooms:
3
Interior
Living Area:
2,354 Sq. Ft.
Structure
Structure
Architectural Style:
One Story, Ranch
Building Area:
2,708 Sq. Ft.
Year Built:
1969
Lot
Lot Size (Sq. Ft):
15,682
Finances & Disclosures
Price:
$229,900
Price per Sq. Ft:
$97 per Sq. Ft.
Contact an Agent
Yes, I would like more information from Coldwell Banker. Please use and/or share my information with a Coldwell Banker agent to contact me about my real estate needs.
By clicking Contact I agree a Coldwell Banker Agent may contact me by phone or text message including by automated means and prerecorded messages about real estate services, and that I can access real estate services without providing my phone number. I acknowledge that I have read and agree to the Terms of Use and Privacy Notice.
Contact an Agent
Yes, I would like more information from Coldwell Banker. Please use and/or share my information with a Coldwell Banker agent to contact me about my real estate needs.
By clicking Contact I agree a Coldwell Banker Agent may contact me by phone or text message including by automated means and prerecorded messages about real estate services, and that I can access real estate services without providing my phone number. I acknowledge that I have read and agree to the Terms of Use and Privacy Notice.