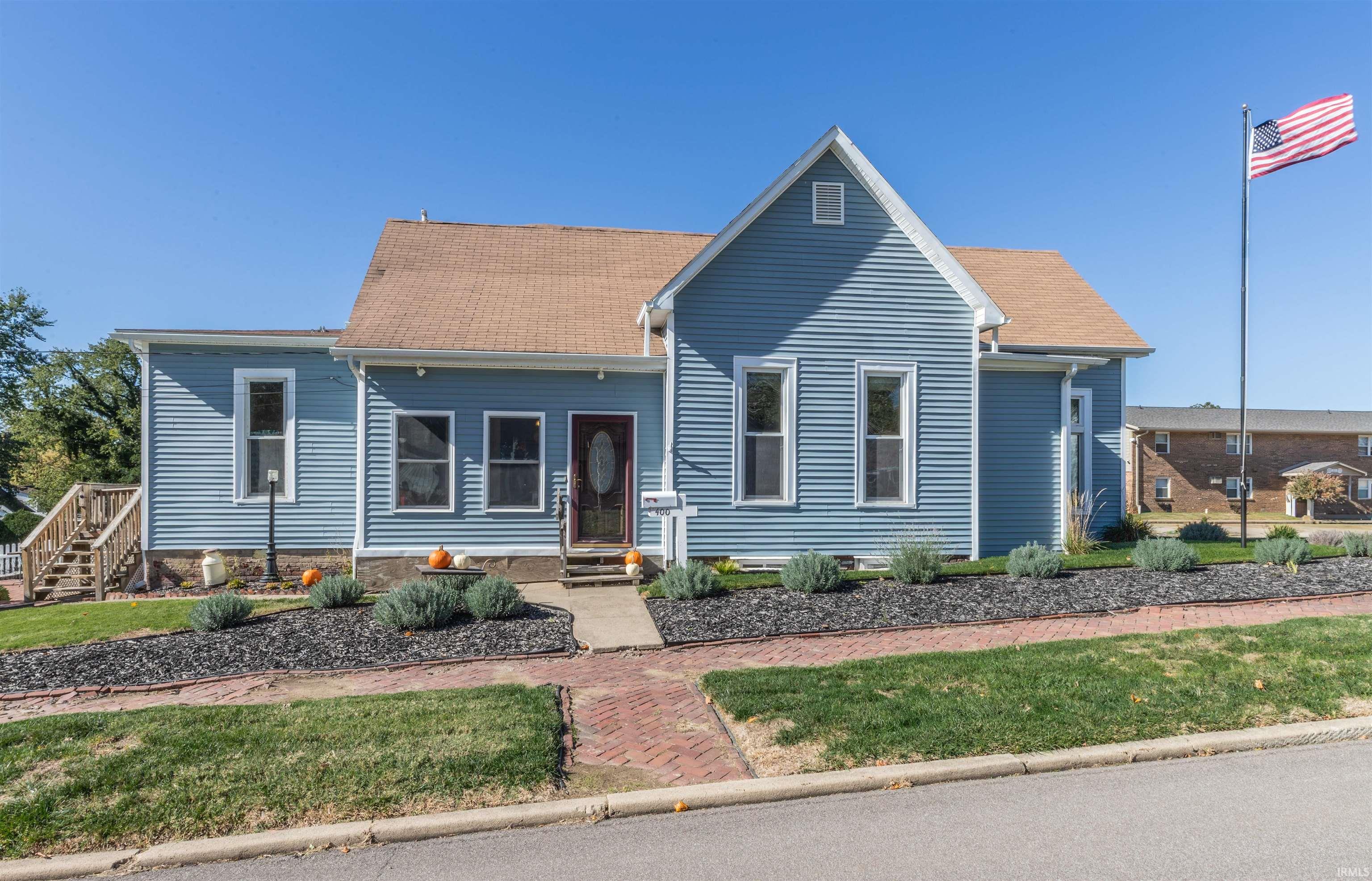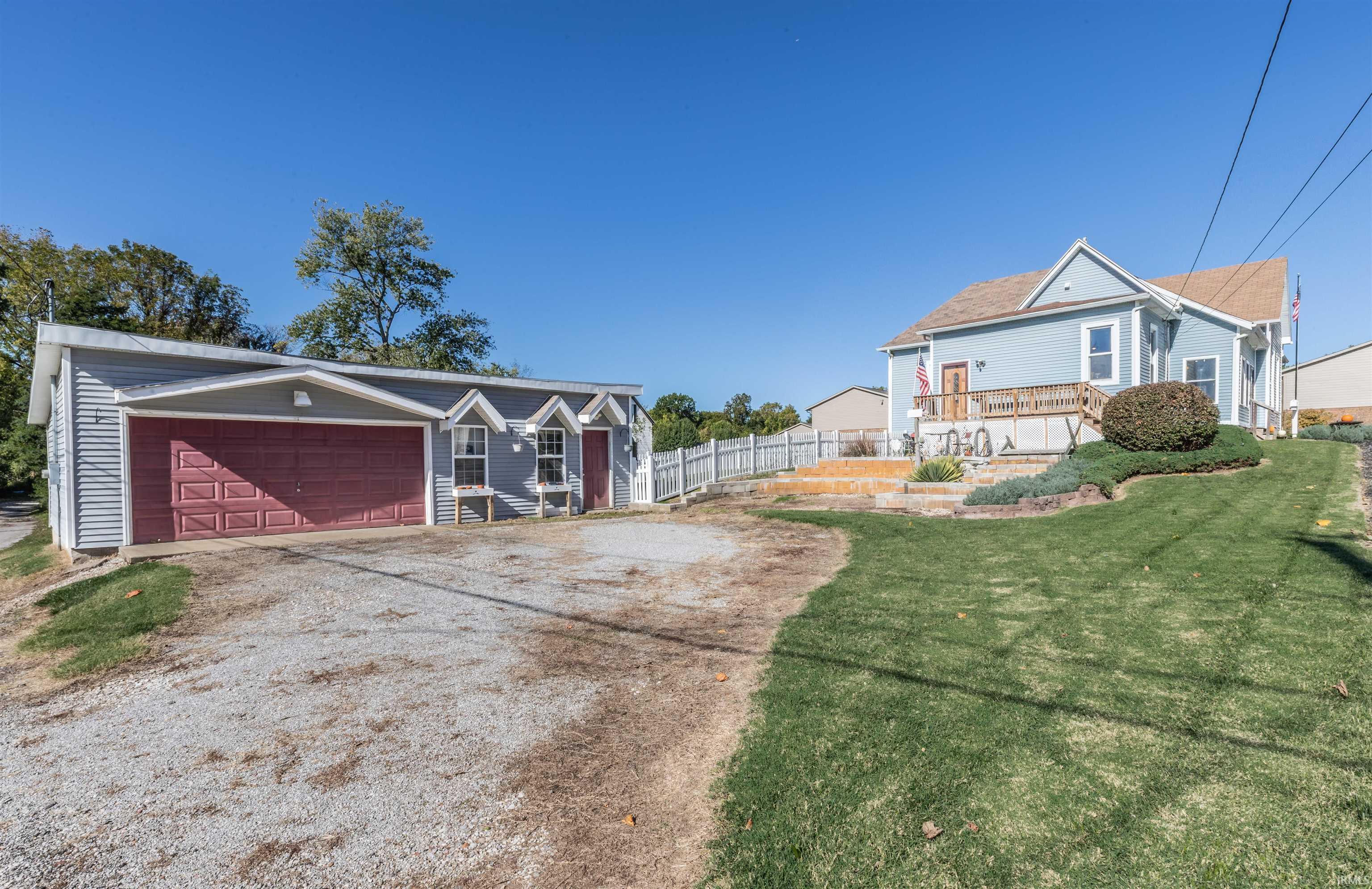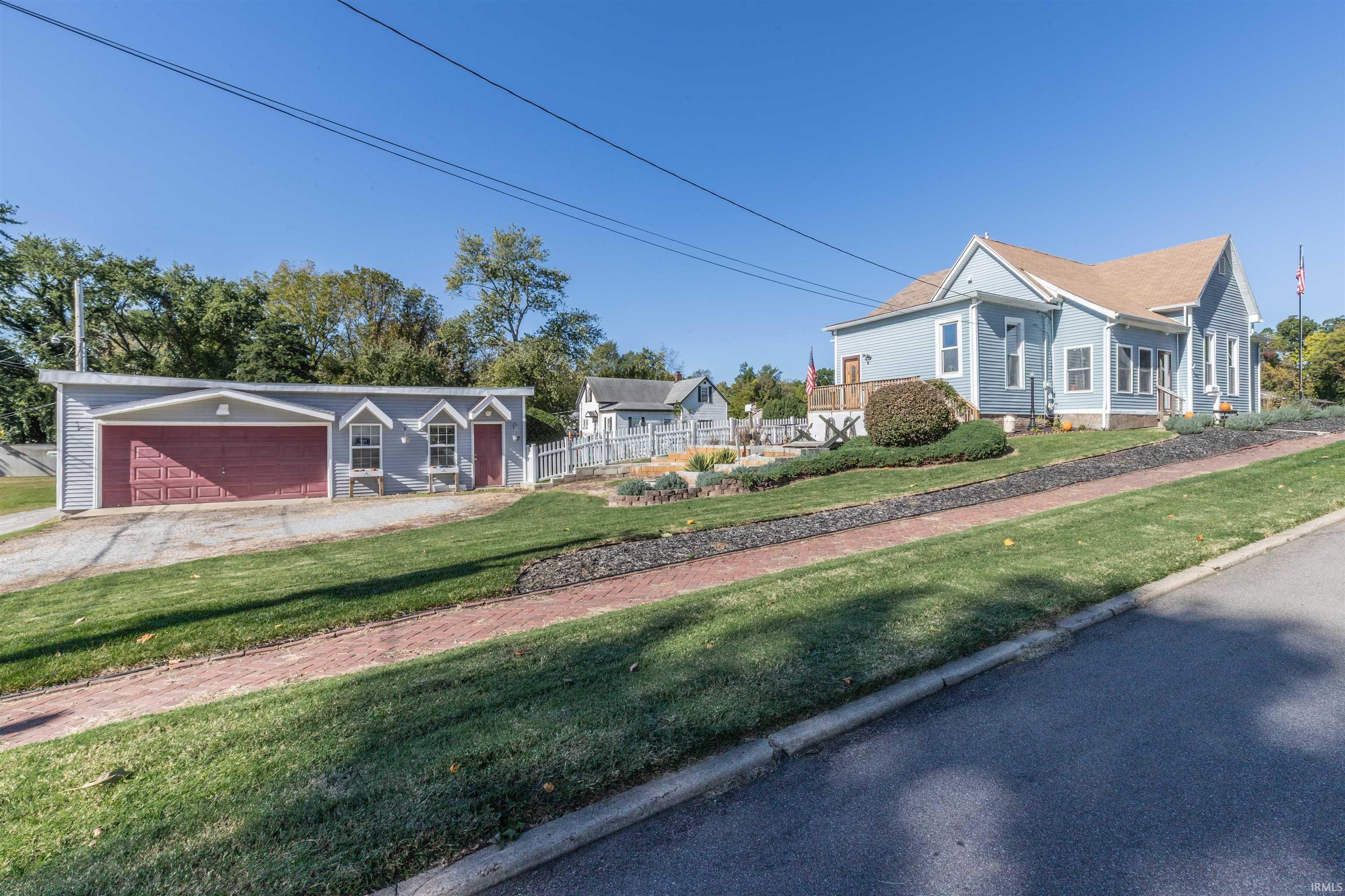


400 W Ninth Street, Mount Vernon, IN 47620
Active
Listed by
Jessica Lutz
Berkshire Hathaway HomeServices Indiana Realty
cell: 812-266-3097
Last updated:
November 15, 2025, 06:13 PM
MLS#
202542994
Source:
Indiana Regional MLS
About This Home
Home Facts
Single Family
1 Bath
4 Bedrooms
Built in 1930
Price Summary
153,500
$95 per Sq. Ft.
MLS #:
202542994
Last Updated:
November 15, 2025, 06:13 PM
Added:
a month ago
Rooms & Interior
Bedrooms
Total Bedrooms:
4
Bathrooms
Total Bathrooms:
1
Full Bathrooms:
1
Interior
Living Area:
1,603 Sq. Ft.
Structure
Structure
Architectural Style:
One Story
Building Area:
3,116 Sq. Ft.
Year Built:
1930
Lot
Lot Size (Sq. Ft):
10,019
Finances & Disclosures
Price:
$153,500
Price per Sq. Ft:
$95 per Sq. Ft.
Contact an Agent
Yes, I would like more information from Coldwell Banker. Please use and/or share my information with a Coldwell Banker agent to contact me about my real estate needs.
By clicking Contact I agree a Coldwell Banker Agent may contact me by phone or text message including by automated means and prerecorded messages about real estate services, and that I can access real estate services without providing my phone number. I acknowledge that I have read and agree to the Terms of Use and Privacy Notice.
Contact an Agent
Yes, I would like more information from Coldwell Banker. Please use and/or share my information with a Coldwell Banker agent to contact me about my real estate needs.
By clicking Contact I agree a Coldwell Banker Agent may contact me by phone or text message including by automated means and prerecorded messages about real estate services, and that I can access real estate services without providing my phone number. I acknowledge that I have read and agree to the Terms of Use and Privacy Notice.