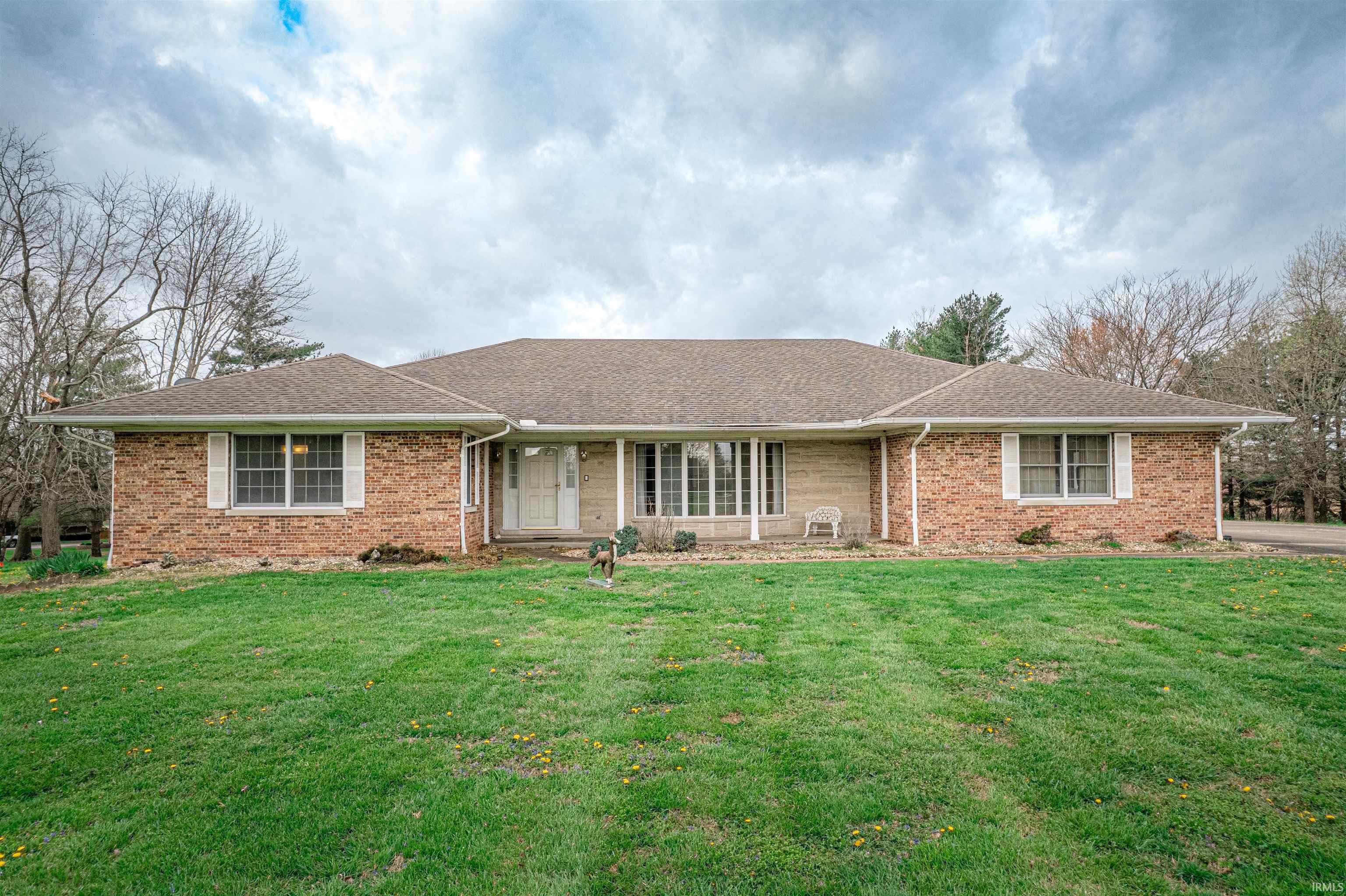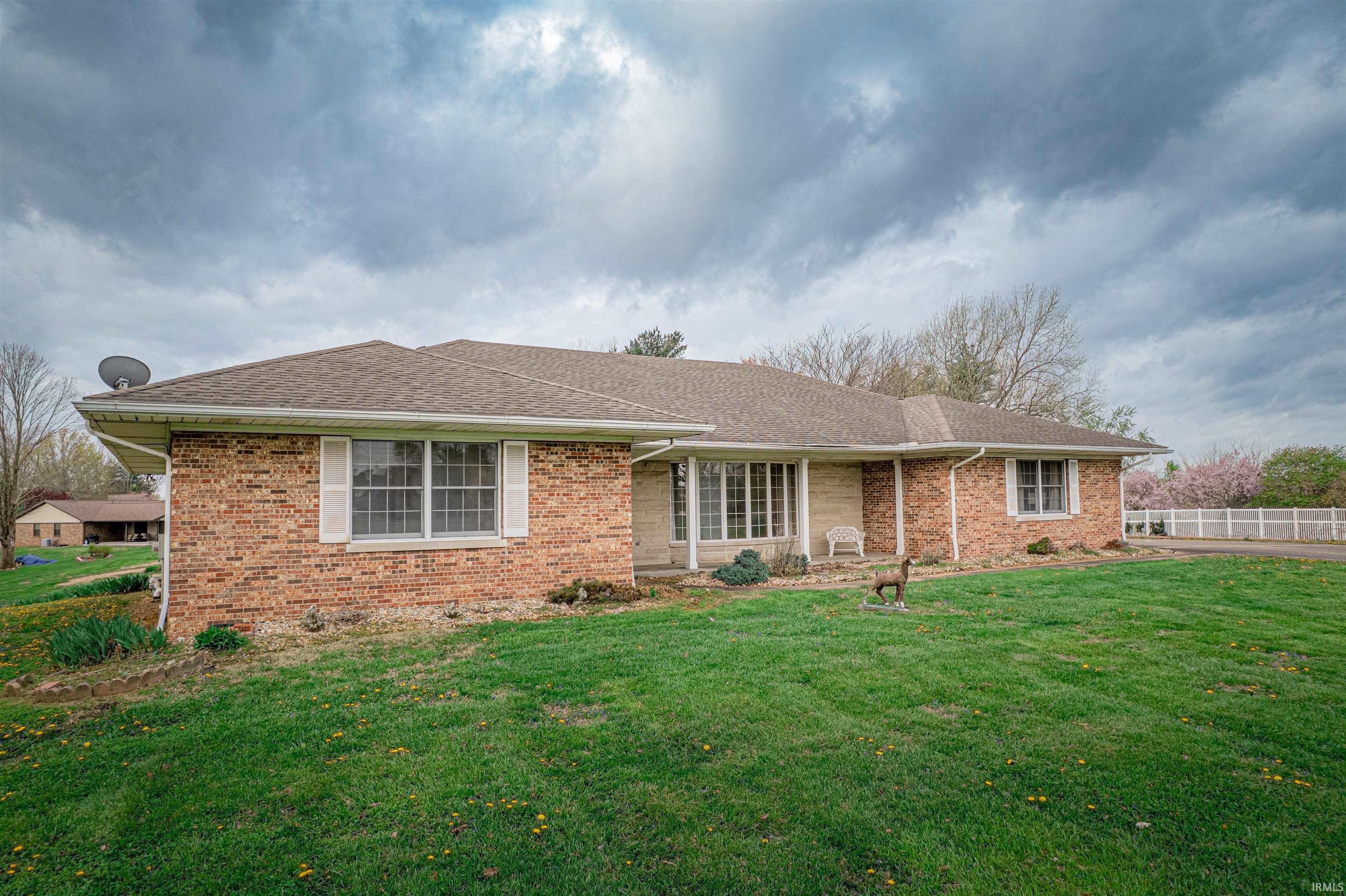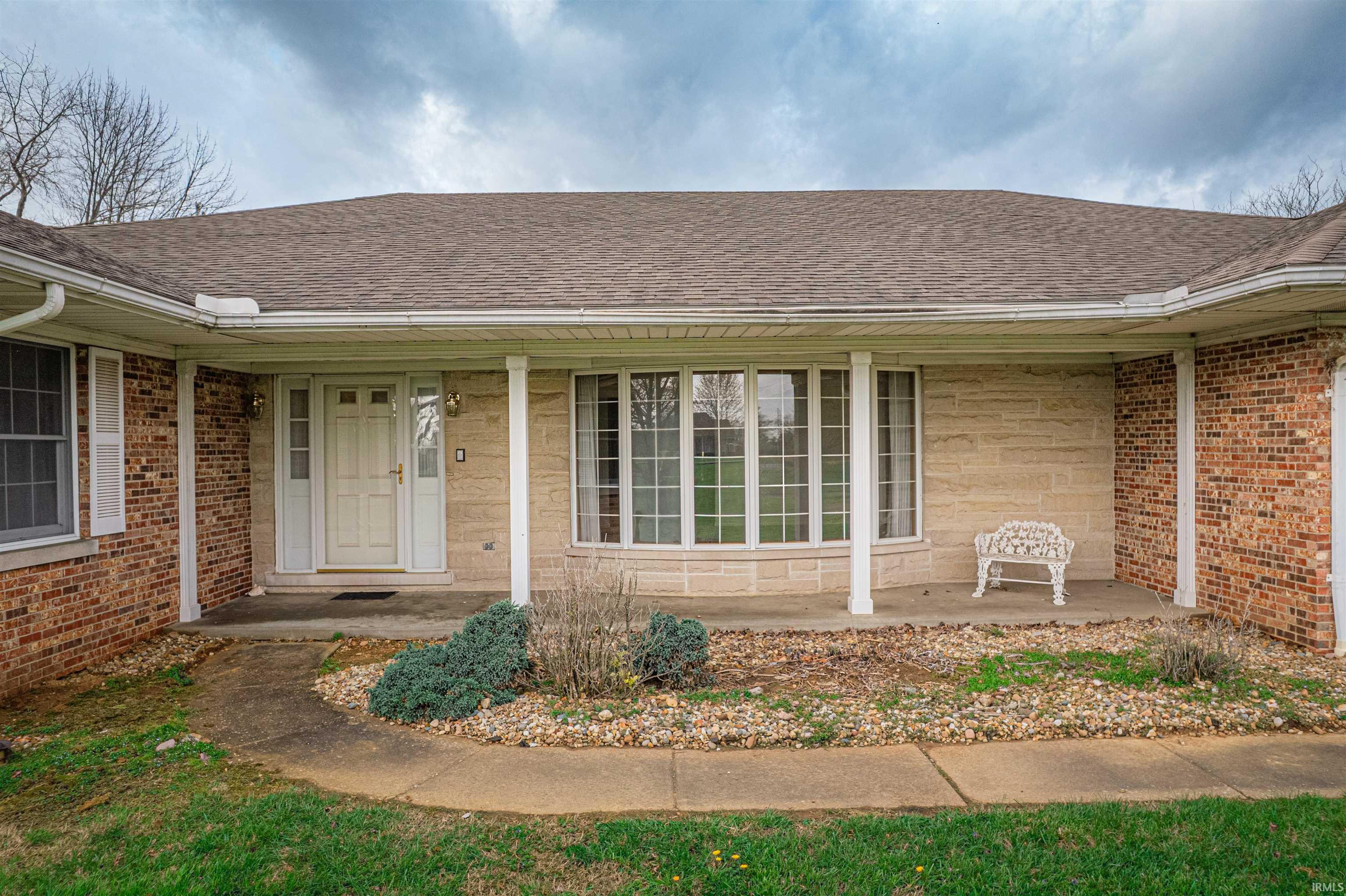


303 Western Hills Drive, Mount Vernon, IN 47620
Active
Listed by
Stephanie Robles
Keller Williams Capital Realty
Cell: 812-449-6565
Last updated:
June 17, 2025, 03:14 PM
MLS#
202511236
Source:
Indiana Regional MLS
About This Home
Home Facts
Single Family
3 Baths
3 Bedrooms
Built in 1980
Price Summary
374,900
$152 per Sq. Ft.
MLS #:
202511236
Last Updated:
June 17, 2025, 03:14 PM
Added:
2 month(s) ago
Rooms & Interior
Bedrooms
Total Bedrooms:
3
Bathrooms
Total Bathrooms:
3
Full Bathrooms:
3
Interior
Living Area:
2,466 Sq. Ft.
Structure
Structure
Architectural Style:
One and Half Story, Ranch
Building Area:
4,932 Sq. Ft.
Year Built:
1980
Lot
Lot Size (Sq. Ft):
85,813
Finances & Disclosures
Price:
$374,900
Price per Sq. Ft:
$152 per Sq. Ft.
See this home in person
Attend an upcoming open house
Sun, Jun 22
01:00 PM - 03:00 PMContact an Agent
Yes, I would like more information from Coldwell Banker. Please use and/or share my information with a Coldwell Banker agent to contact me about my real estate needs.
By clicking Contact I agree a Coldwell Banker Agent may contact me by phone or text message including by automated means and prerecorded messages about real estate services, and that I can access real estate services without providing my phone number. I acknowledge that I have read and agree to the Terms of Use and Privacy Notice.
Contact an Agent
Yes, I would like more information from Coldwell Banker. Please use and/or share my information with a Coldwell Banker agent to contact me about my real estate needs.
By clicking Contact I agree a Coldwell Banker Agent may contact me by phone or text message including by automated means and prerecorded messages about real estate services, and that I can access real estate services without providing my phone number. I acknowledge that I have read and agree to the Terms of Use and Privacy Notice.