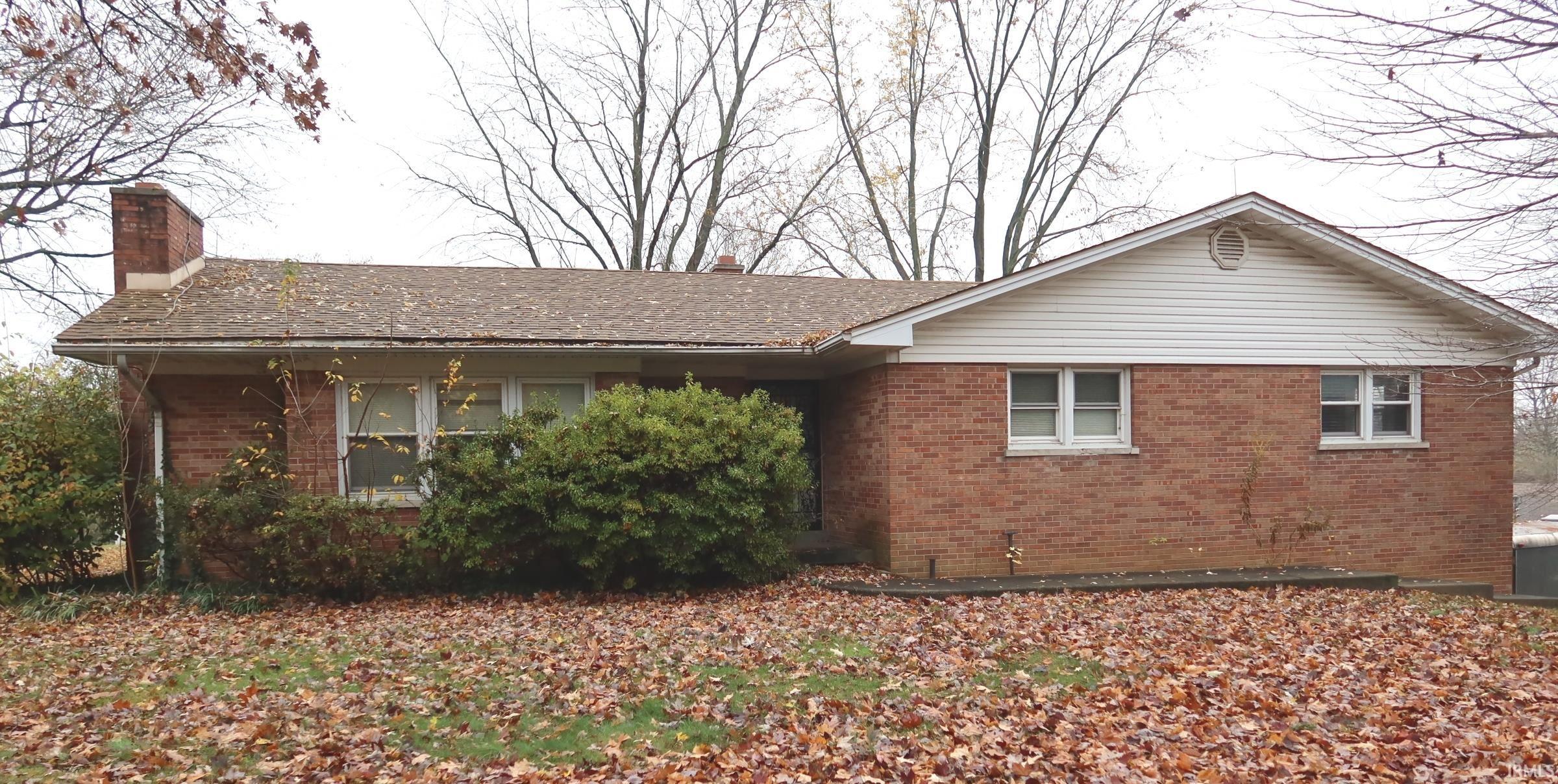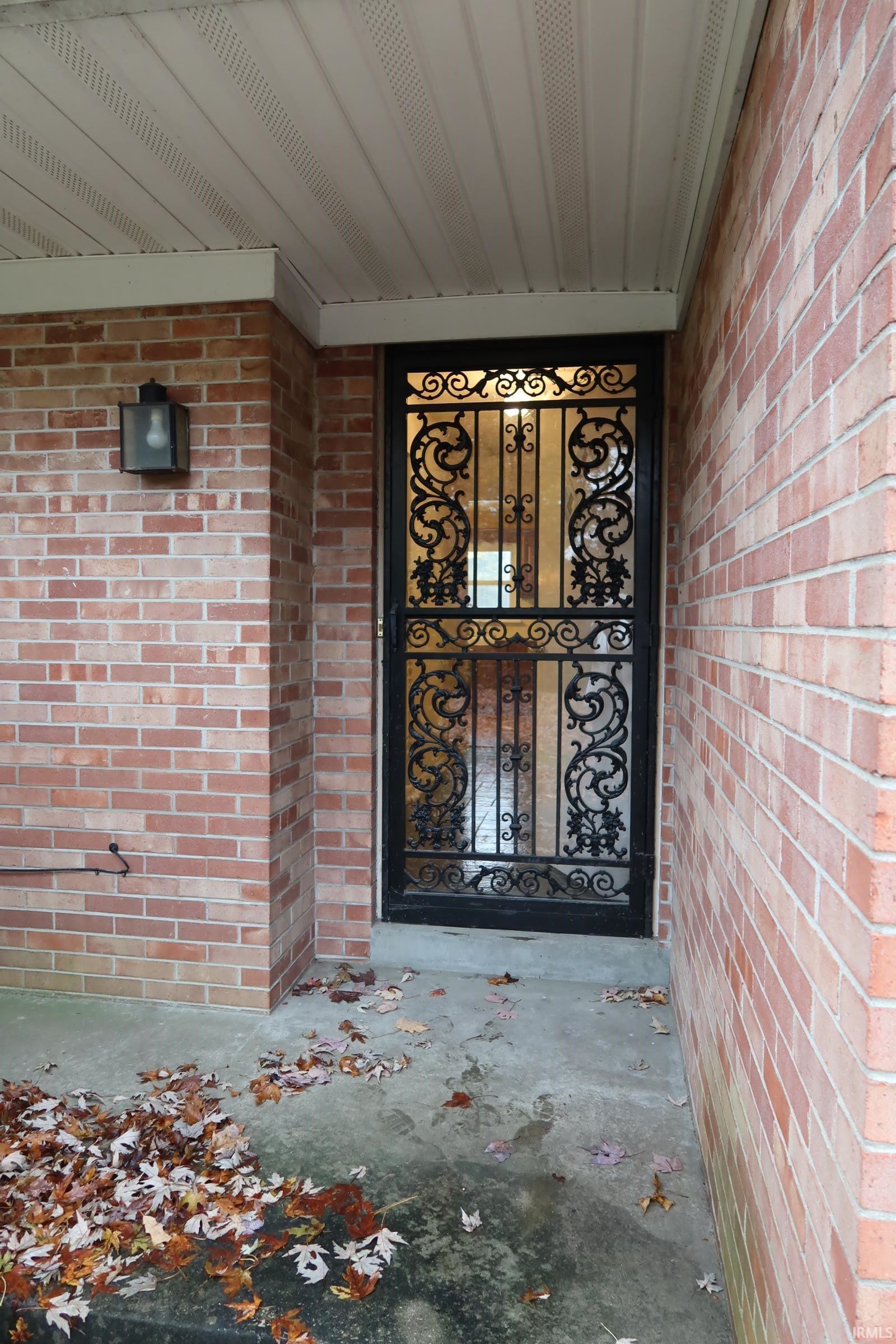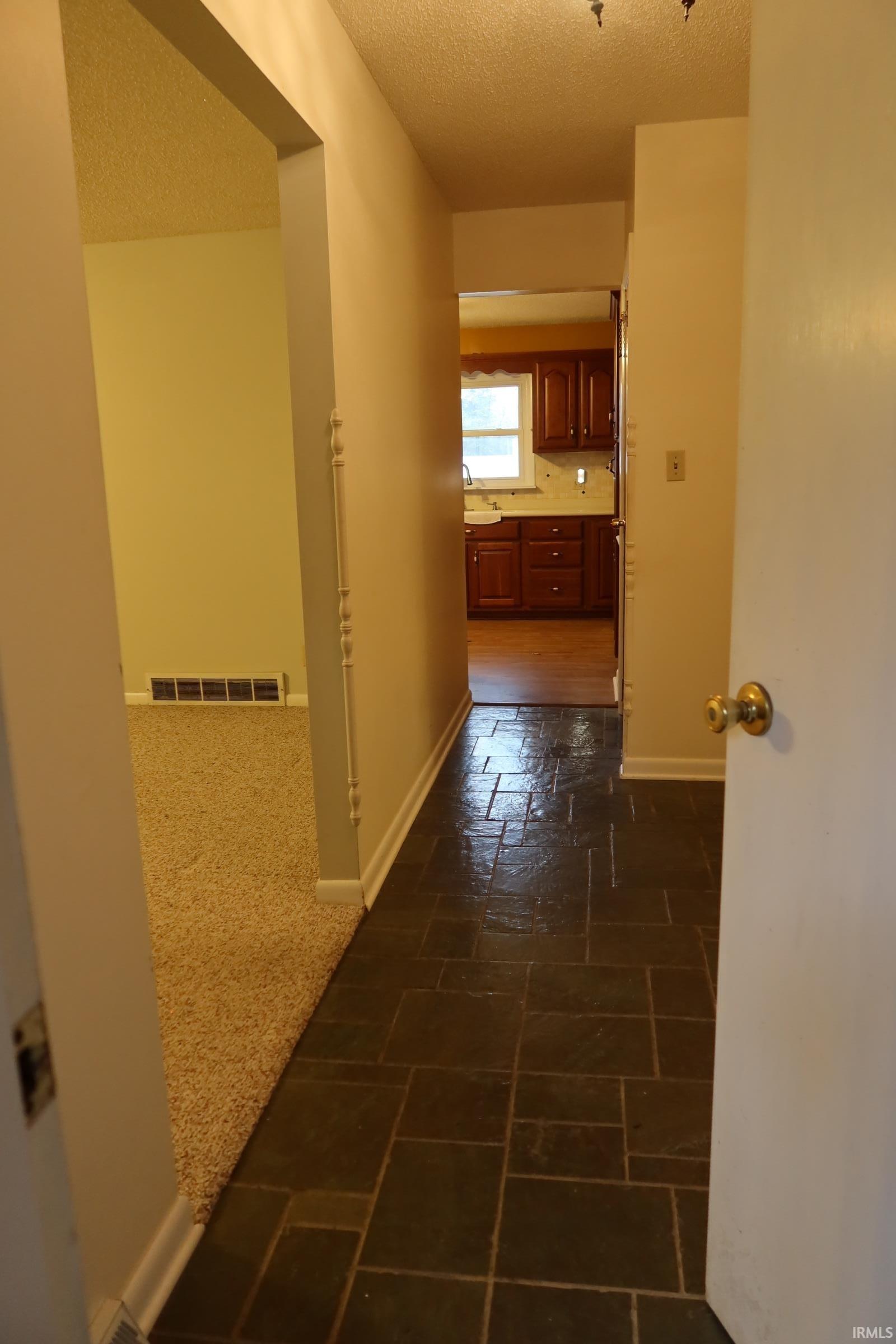


20 Highway 62 West Road, Mount Vernon, IN 47620
Active
Listed by
Michelle Hudson
F.C. Tucker/Shrode
Last updated:
February 10, 2026, 04:34 PM
MLS#
202546910
Source:
Indiana Regional MLS
About This Home
Home Facts
Single Family
3 Baths
4 Bedrooms
Built in 1963
Price Summary
359,900
$140 per Sq. Ft.
MLS #:
202546910
Last Updated:
February 10, 2026, 04:34 PM
Added:
3 month(s) ago
Rooms & Interior
Bedrooms
Total Bedrooms:
4
Bathrooms
Total Bathrooms:
3
Full Bathrooms:
3
Interior
Living Area:
2,561 Sq. Ft.
Structure
Structure
Architectural Style:
One Story, Ranch
Building Area:
3,722 Sq. Ft.
Year Built:
1963
Lot
Lot Size (Sq. Ft):
71,003
Finances & Disclosures
Price:
$359,900
Price per Sq. Ft:
$140 per Sq. Ft.
Contact an Agent
Yes, I would like more information. Please use and/or share my information with a Coldwell Banker ® affiliated agent to contact me about my real estate needs. By clicking Contact, I request to be contacted by phone or text message and consent to being contacted by automated means. I understand that my consent to receive calls or texts is not a condition of purchasing any property, goods, or services. Alternatively, I understand that I can access real estate services by email or I can contact the agent myself.
If a Coldwell Banker affiliated agent is not available in the area where I need assistance, I agree to be contacted by a real estate agent affiliated with another brand owned or licensed by Anywhere Real Estate (BHGRE®, CENTURY 21®, Corcoran®, ERA®, or Sotheby's International Realty®). I acknowledge that I have read and agree to the terms of use and privacy notice.
Contact an Agent
Yes, I would like more information. Please use and/or share my information with a Coldwell Banker ® affiliated agent to contact me about my real estate needs. By clicking Contact, I request to be contacted by phone or text message and consent to being contacted by automated means. I understand that my consent to receive calls or texts is not a condition of purchasing any property, goods, or services. Alternatively, I understand that I can access real estate services by email or I can contact the agent myself.
If a Coldwell Banker affiliated agent is not available in the area where I need assistance, I agree to be contacted by a real estate agent affiliated with another brand owned or licensed by Anywhere Real Estate (BHGRE®, CENTURY 21®, Corcoran®, ERA®, or Sotheby's International Realty®). I acknowledge that I have read and agree to the terms of use and privacy notice.