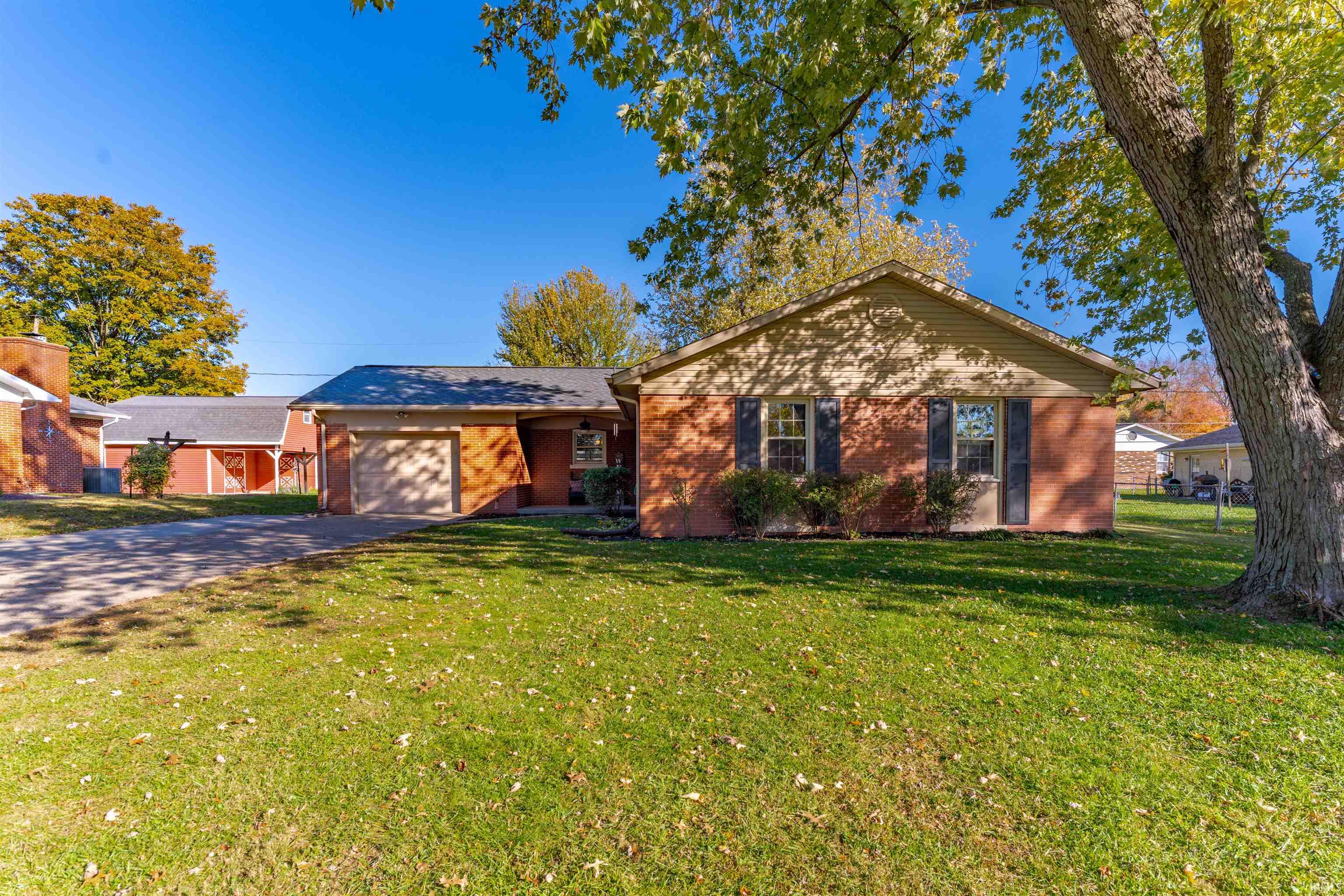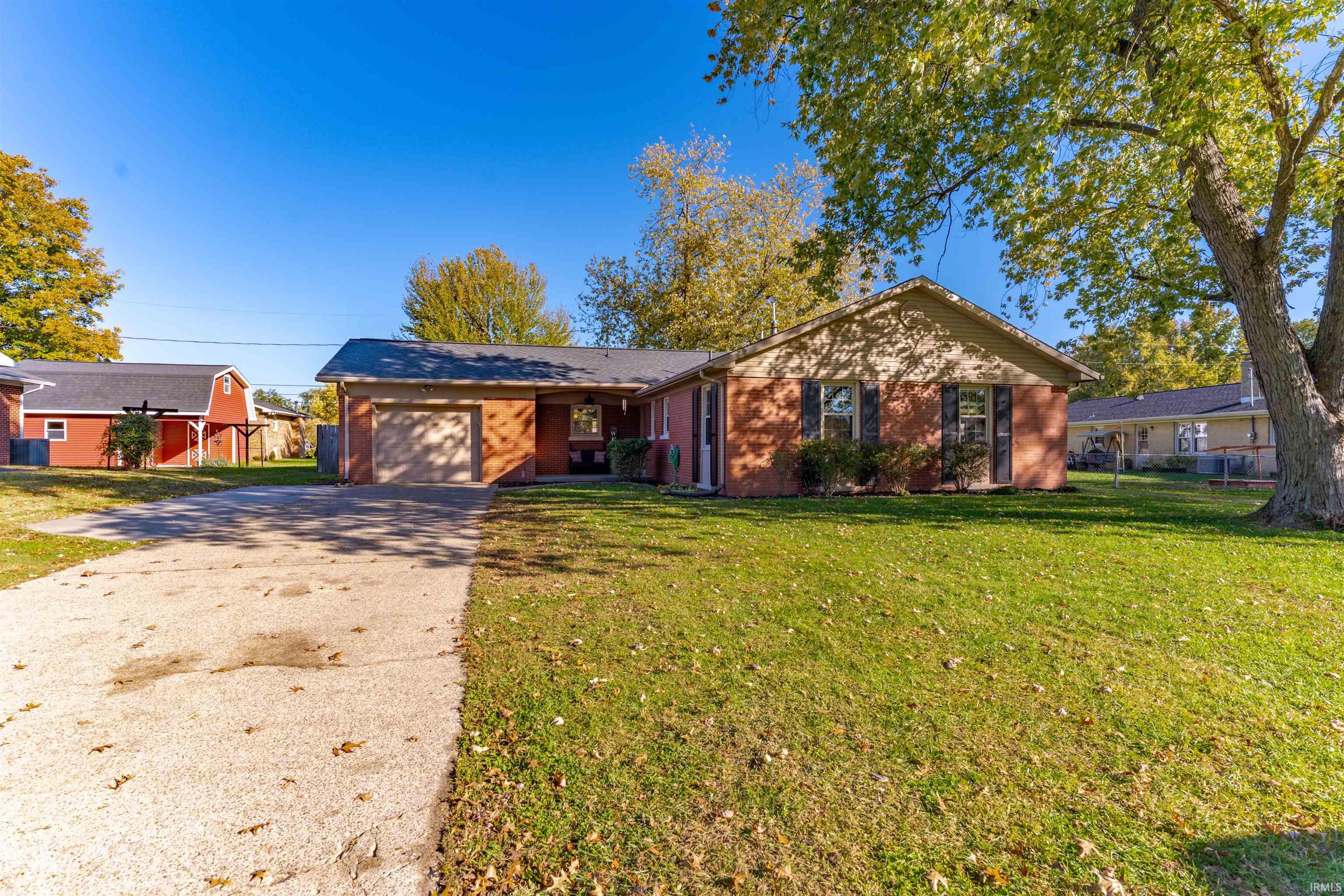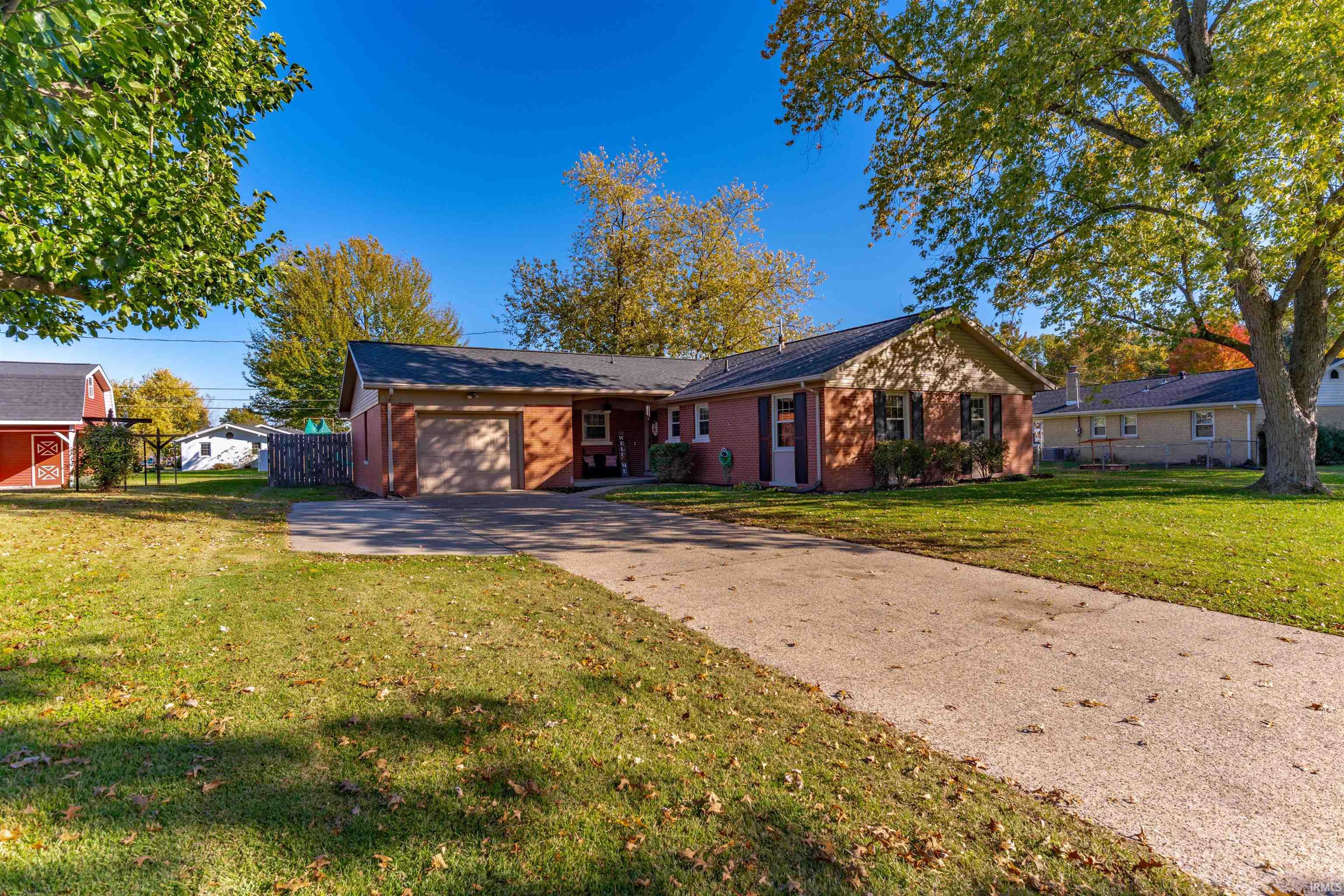


1606 Robin Lane, Mount Vernon, IN 47620
Pending
Listed by
Haley Jamison, Office: 812-473-4663
ERA First Advantage Realty, Inc
Last updated:
February 10, 2026, 08:36 AM
MLS#
202544886
Source:
Indiana Regional MLS
About This Home
Home Facts
Single Family
2 Baths
3 Bedrooms
Built in 1967
Price Summary
220,000
$142 per Sq. Ft.
MLS #:
202544886
Last Updated:
February 10, 2026, 08:36 AM
Added:
3 month(s) ago
Rooms & Interior
Bedrooms
Total Bedrooms:
3
Bathrooms
Total Bathrooms:
2
Full Bathrooms:
2
Interior
Living Area:
1,543 Sq. Ft.
Structure
Structure
Architectural Style:
One Story
Building Area:
1,543 Sq. Ft.
Year Built:
1967
Lot
Lot Size (Sq. Ft):
9,583
Finances & Disclosures
Price:
$220,000
Price per Sq. Ft:
$142 per Sq. Ft.
Contact an Agent
Yes, I would like more information. Please use and/or share my information with a Coldwell Banker ® affiliated agent to contact me about my real estate needs. By clicking Contact, I request to be contacted by phone or text message and consent to being contacted by automated means. I understand that my consent to receive calls or texts is not a condition of purchasing any property, goods, or services. Alternatively, I understand that I can access real estate services by email or I can contact the agent myself.
If a Coldwell Banker affiliated agent is not available in the area where I need assistance, I agree to be contacted by a real estate agent affiliated with another brand owned or licensed by Anywhere Real Estate (BHGRE®, CENTURY 21®, Corcoran®, ERA®, or Sotheby's International Realty®). I acknowledge that I have read and agree to the terms of use and privacy notice.
Contact an Agent
Yes, I would like more information. Please use and/or share my information with a Coldwell Banker ® affiliated agent to contact me about my real estate needs. By clicking Contact, I request to be contacted by phone or text message and consent to being contacted by automated means. I understand that my consent to receive calls or texts is not a condition of purchasing any property, goods, or services. Alternatively, I understand that I can access real estate services by email or I can contact the agent myself.
If a Coldwell Banker affiliated agent is not available in the area where I need assistance, I agree to be contacted by a real estate agent affiliated with another brand owned or licensed by Anywhere Real Estate (BHGRE®, CENTURY 21®, Corcoran®, ERA®, or Sotheby's International Realty®). I acknowledge that I have read and agree to the terms of use and privacy notice.