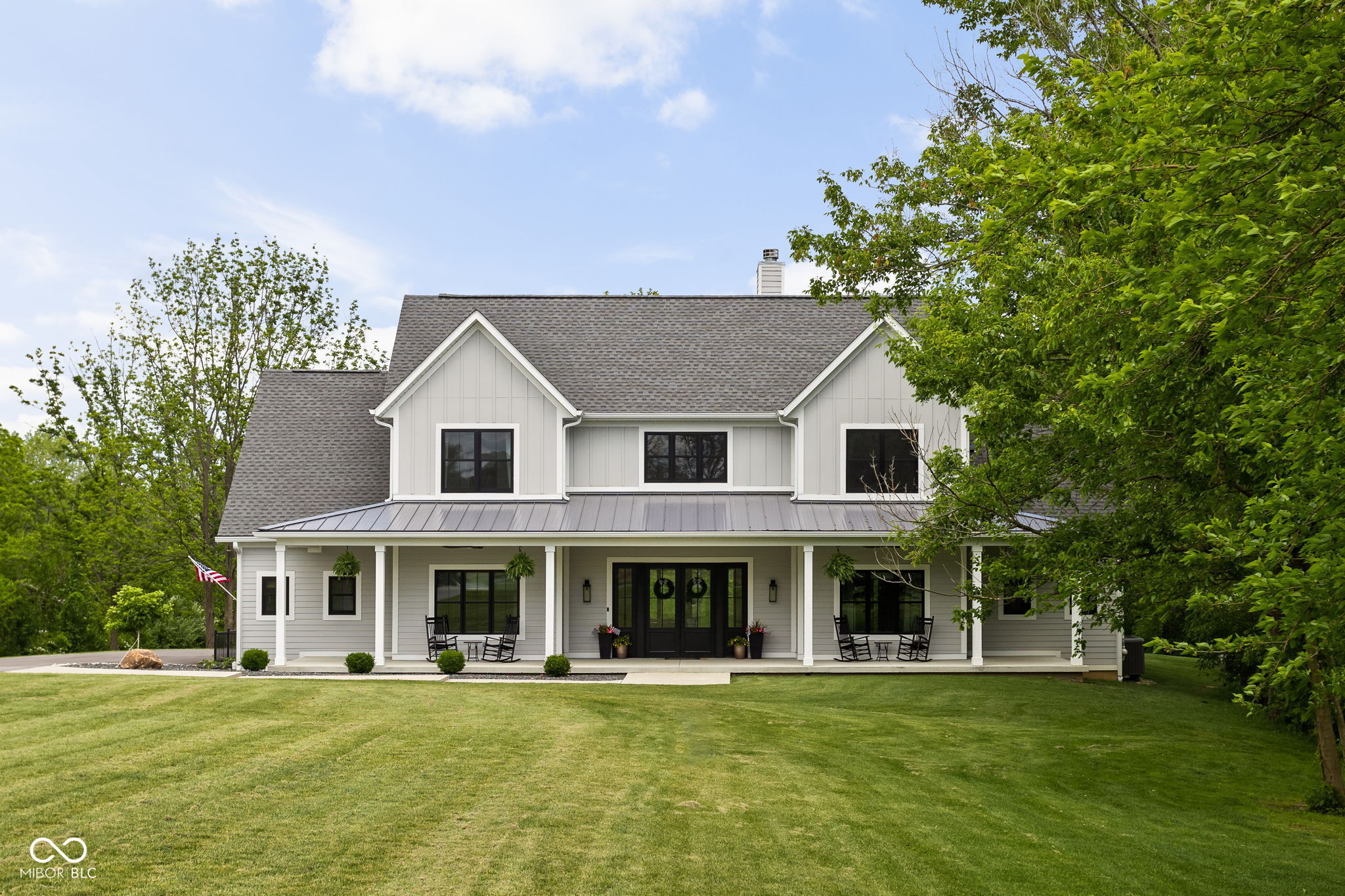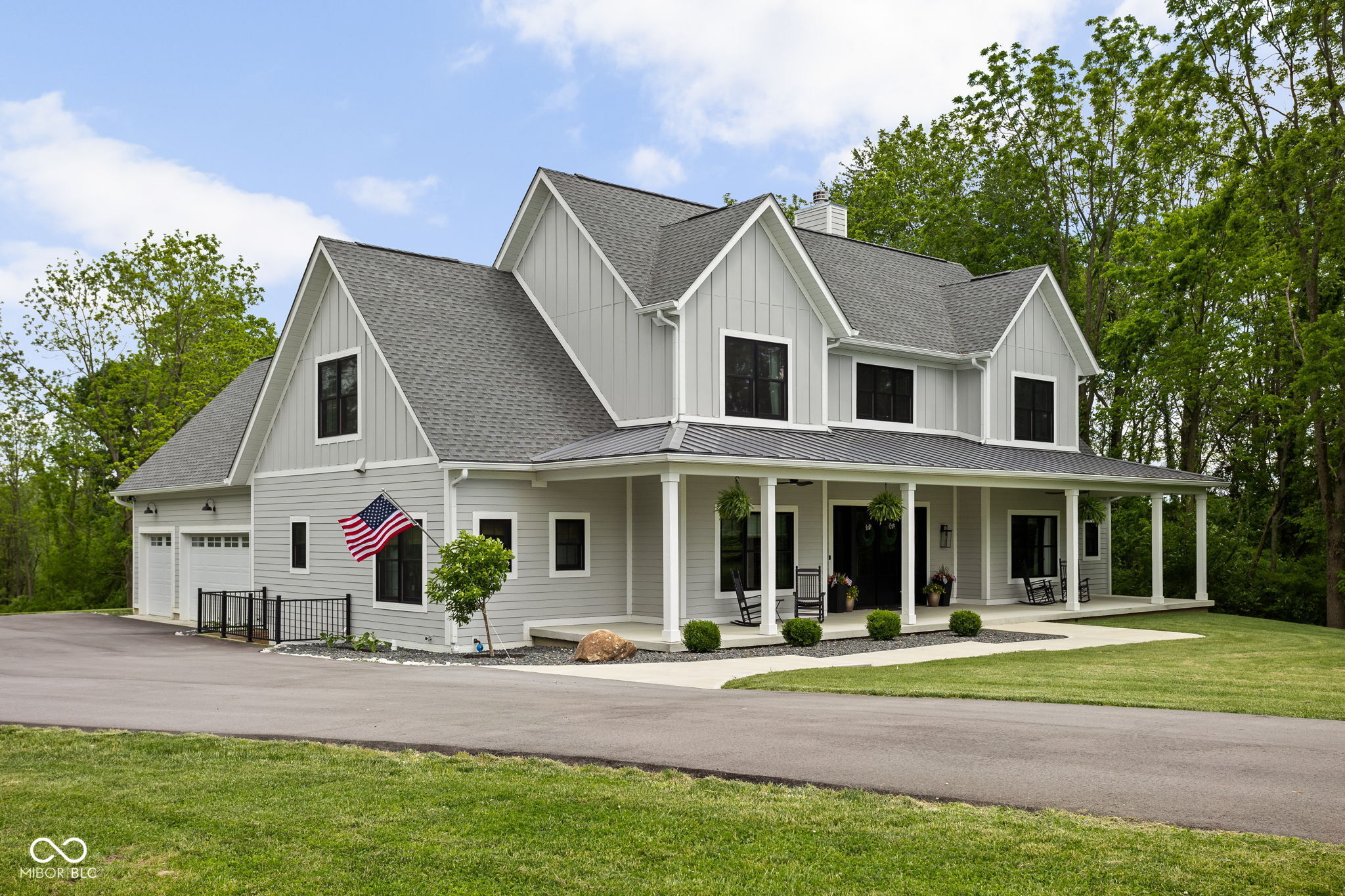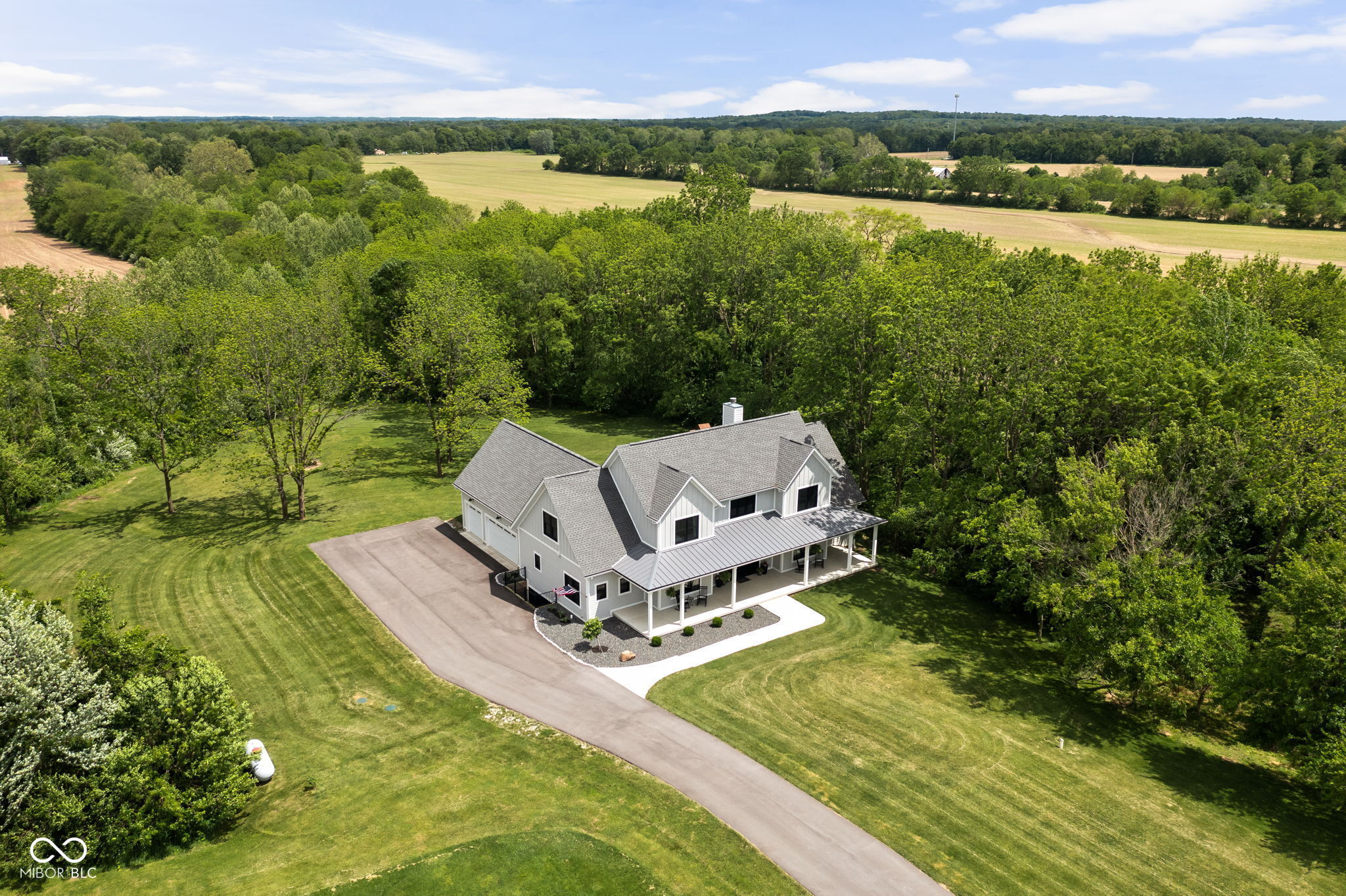


8555 S County Road 375 E, Mooresville, IN 46158
Pending
Listed by
Danielle Maynard
eXp Realty, LLC.
888-611-3912
Last updated:
June 6, 2025, 07:30 AM
MLS#
22041112
Source:
IN MIBOR
About This Home
Home Facts
Single Family
4 Baths
4 Bedrooms
Built in 2022
Price Summary
1,050,000
$245 per Sq. Ft.
MLS #:
22041112
Last Updated:
June 6, 2025, 07:30 AM
Added:
21 day(s) ago
Rooms & Interior
Bedrooms
Total Bedrooms:
4
Bathrooms
Total Bathrooms:
4
Full Bathrooms:
3
Interior
Living Area:
4,272 Sq. Ft.
Structure
Structure
Architectural Style:
Contemporary
Building Area:
6,532 Sq. Ft.
Year Built:
2022
Lot
Lot Size (Sq. Ft):
130,680
Finances & Disclosures
Price:
$1,050,000
Price per Sq. Ft:
$245 per Sq. Ft.
Contact an Agent
Yes, I would like more information from Coldwell Banker. Please use and/or share my information with a Coldwell Banker agent to contact me about my real estate needs.
By clicking Contact I agree a Coldwell Banker Agent may contact me by phone or text message including by automated means and prerecorded messages about real estate services, and that I can access real estate services without providing my phone number. I acknowledge that I have read and agree to the Terms of Use and Privacy Notice.
Contact an Agent
Yes, I would like more information from Coldwell Banker. Please use and/or share my information with a Coldwell Banker agent to contact me about my real estate needs.
By clicking Contact I agree a Coldwell Banker Agent may contact me by phone or text message including by automated means and prerecorded messages about real estate services, and that I can access real estate services without providing my phone number. I acknowledge that I have read and agree to the Terms of Use and Privacy Notice.