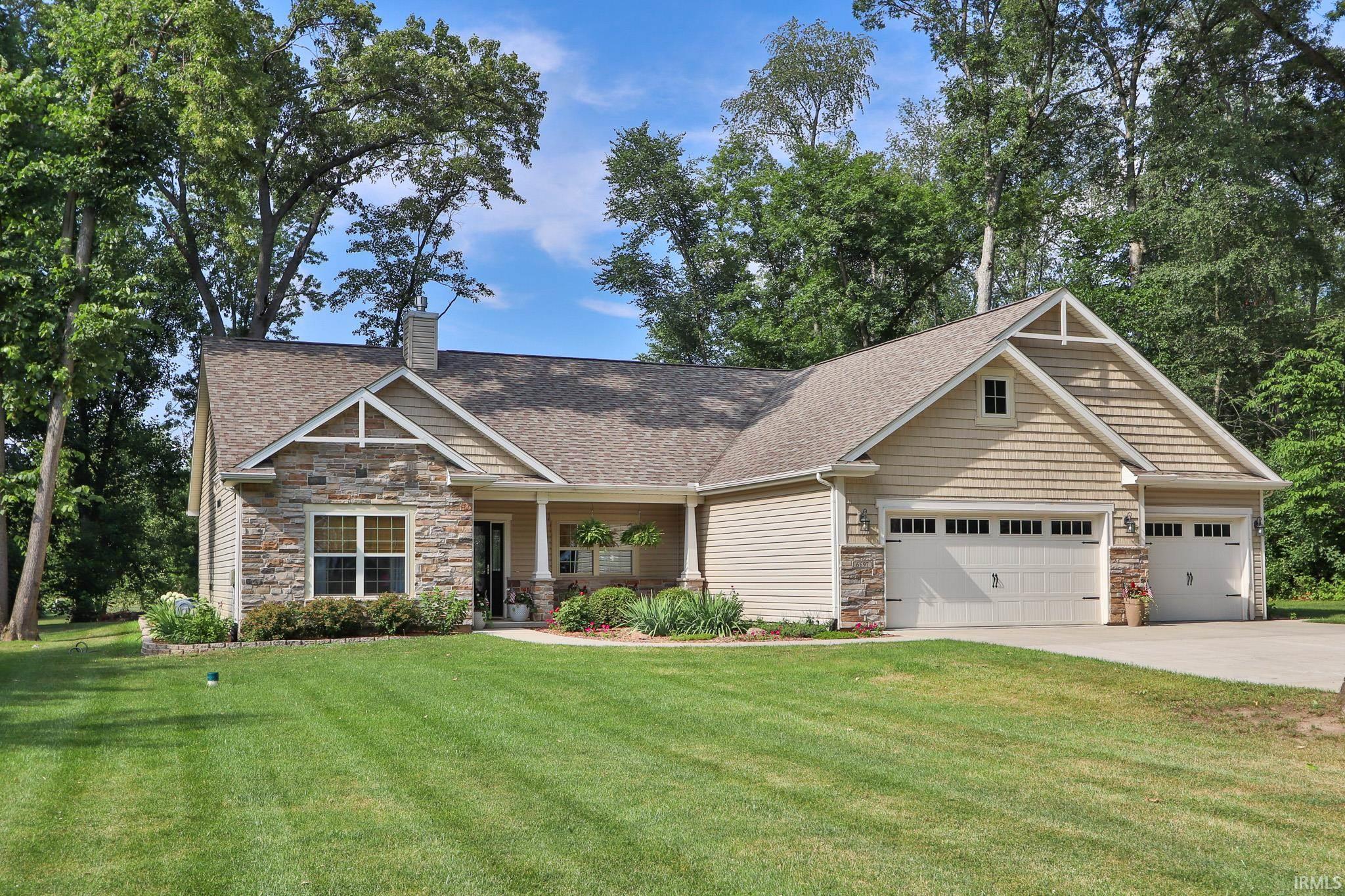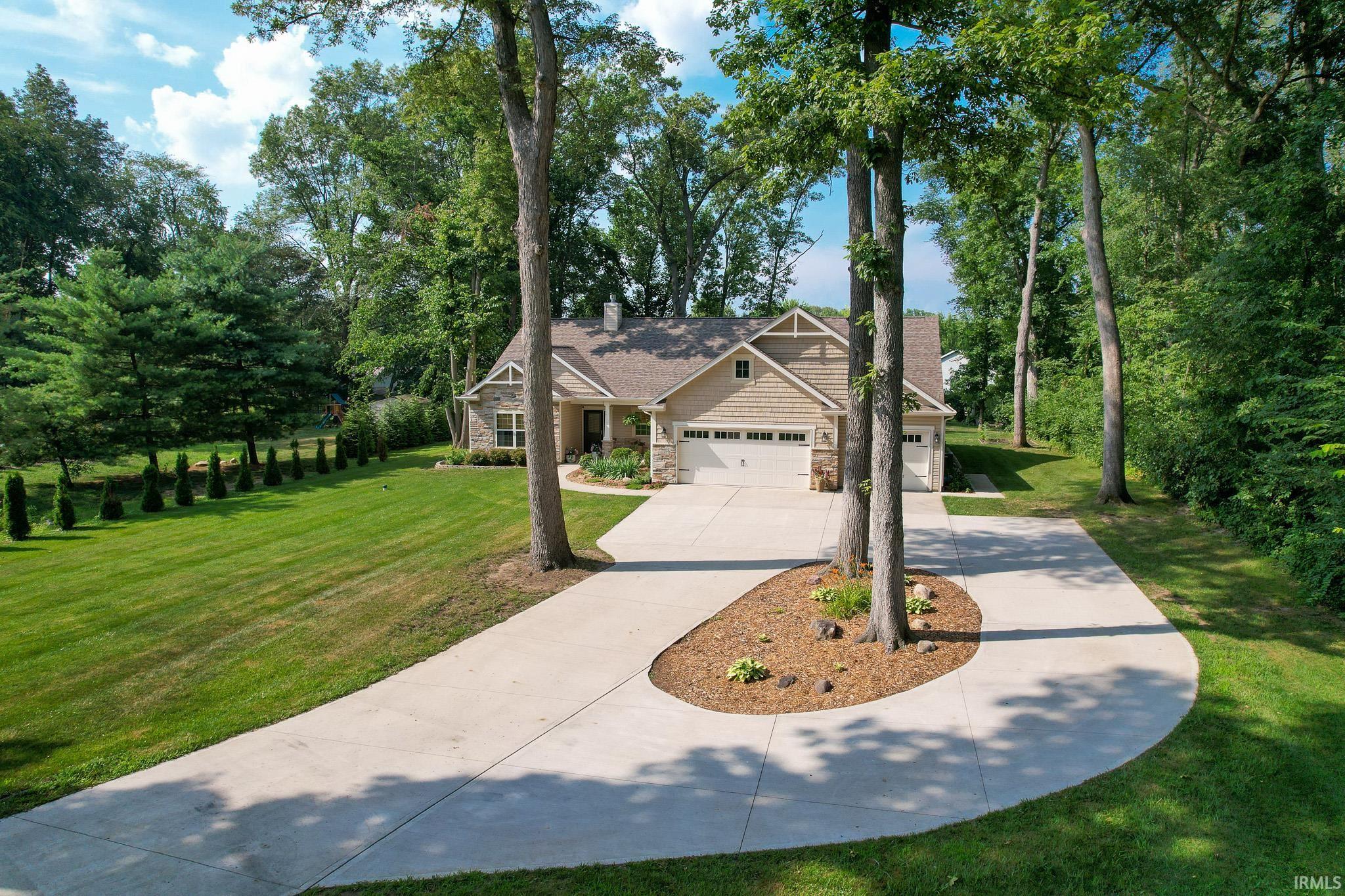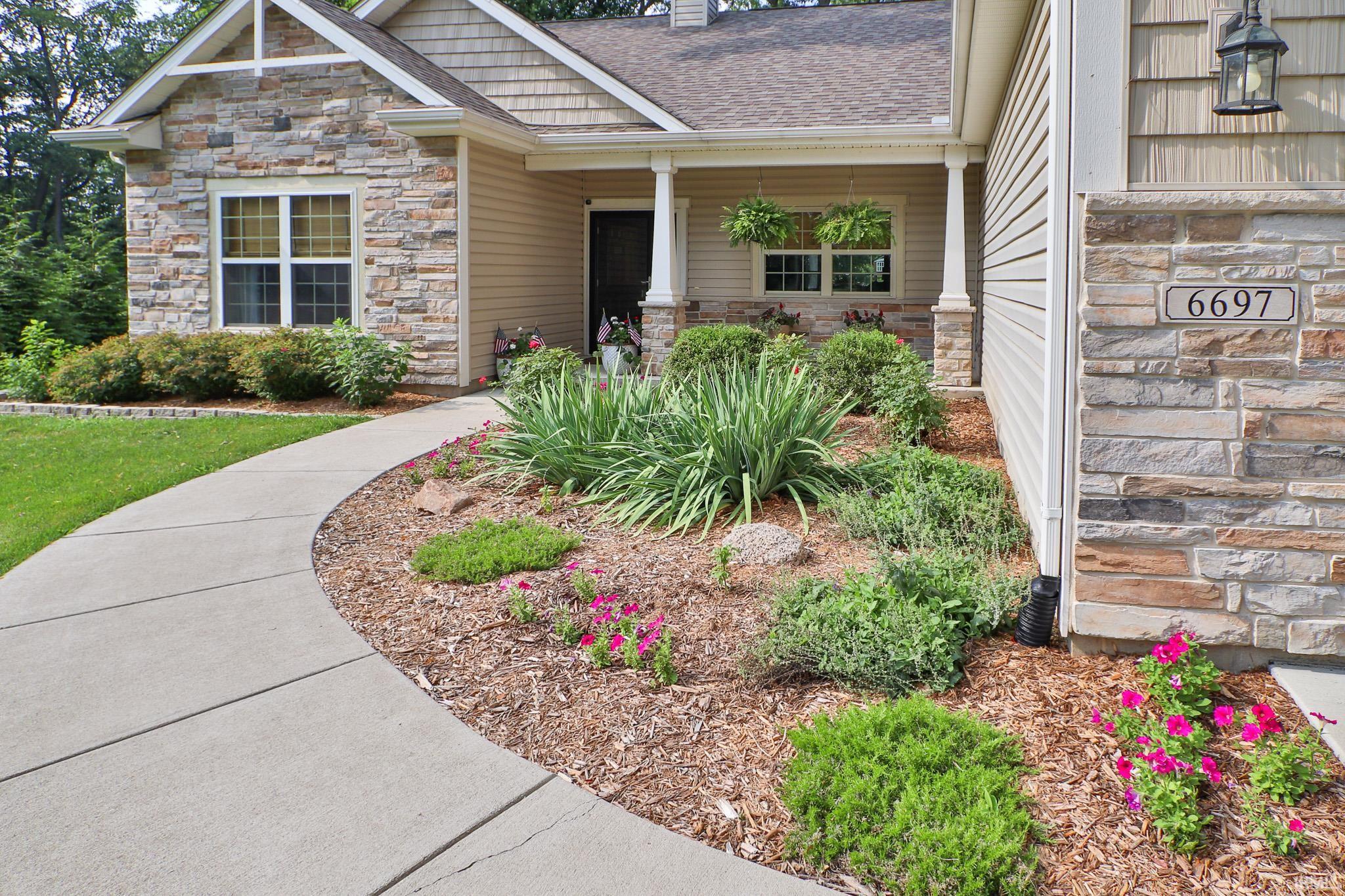


6697 E Hunters Ridge Court, Monticello, IN 47960
Active
Listed by
Bart Hickman
Real Estate Network L.L.C
Cell: 574-870-4269
Last updated:
July 25, 2025, 02:56 PM
MLS#
202527266
Source:
Indiana Regional MLS
About This Home
Home Facts
Single Family
3 Baths
4 Bedrooms
Built in 2020
Price Summary
419,900
$203 per Sq. Ft.
MLS #:
202527266
Last Updated:
July 25, 2025, 02:56 PM
Added:
16 day(s) ago
Rooms & Interior
Bedrooms
Total Bedrooms:
4
Bathrooms
Total Bathrooms:
3
Full Bathrooms:
2
Interior
Living Area:
2,064 Sq. Ft.
Structure
Structure
Architectural Style:
One Story, Ranch
Building Area:
2,064 Sq. Ft.
Year Built:
2020
Lot
Lot Size (Sq. Ft):
33,894
Finances & Disclosures
Price:
$419,900
Price per Sq. Ft:
$203 per Sq. Ft.
Contact an Agent
Yes, I would like more information from Coldwell Banker. Please use and/or share my information with a Coldwell Banker agent to contact me about my real estate needs.
By clicking Contact I agree a Coldwell Banker Agent may contact me by phone or text message including by automated means and prerecorded messages about real estate services, and that I can access real estate services without providing my phone number. I acknowledge that I have read and agree to the Terms of Use and Privacy Notice.
Contact an Agent
Yes, I would like more information from Coldwell Banker. Please use and/or share my information with a Coldwell Banker agent to contact me about my real estate needs.
By clicking Contact I agree a Coldwell Banker Agent may contact me by phone or text message including by automated means and prerecorded messages about real estate services, and that I can access real estate services without providing my phone number. I acknowledge that I have read and agree to the Terms of Use and Privacy Notice.