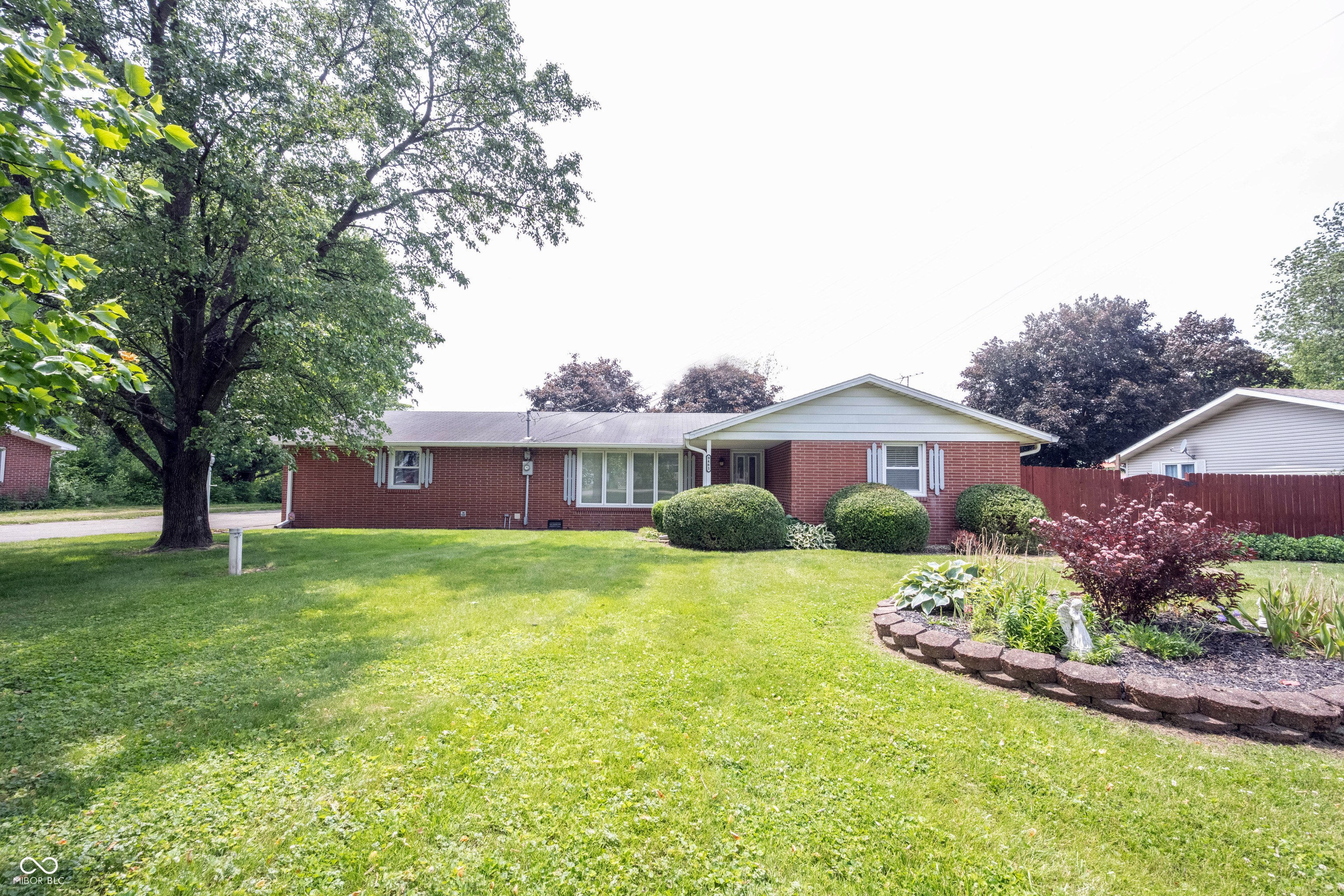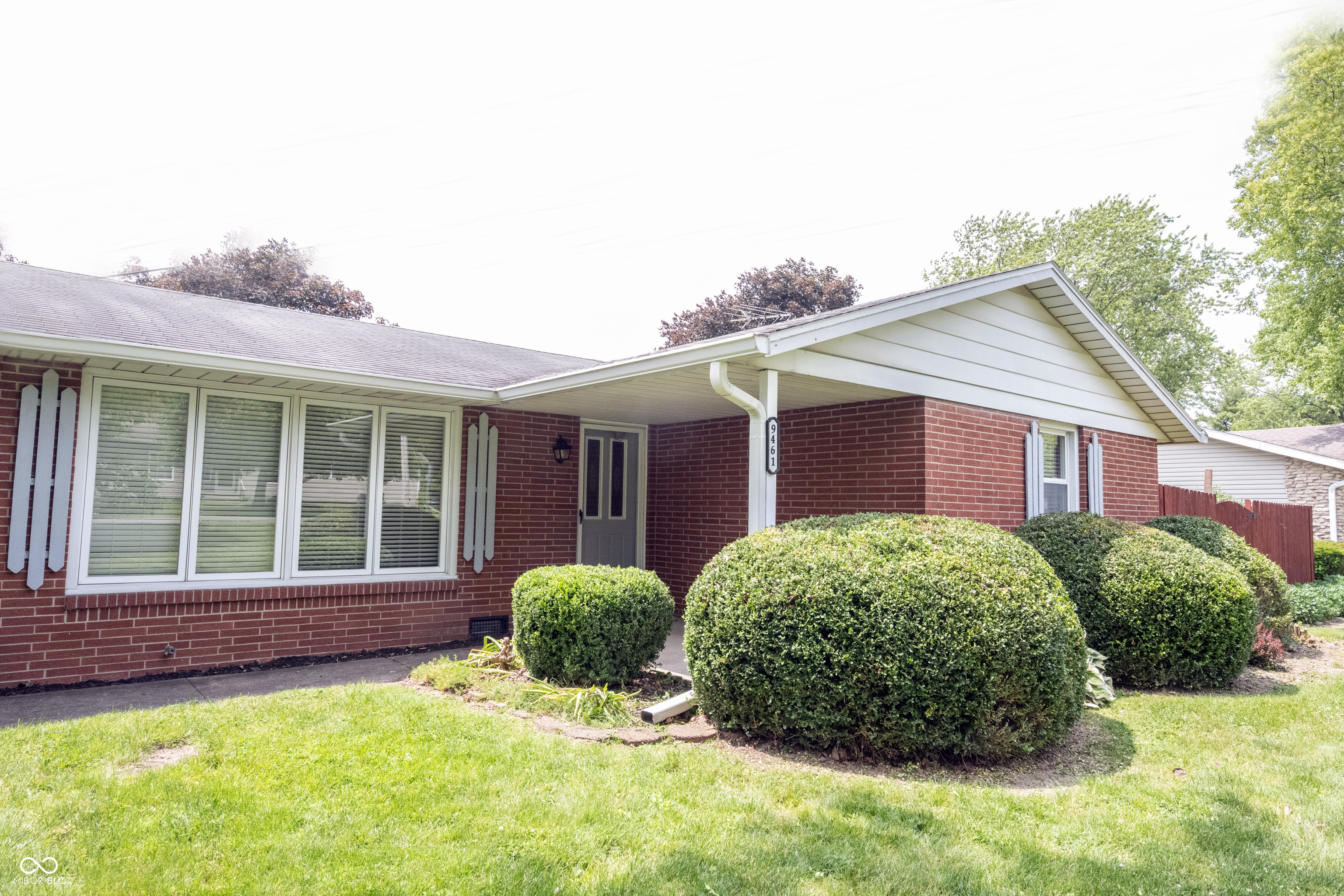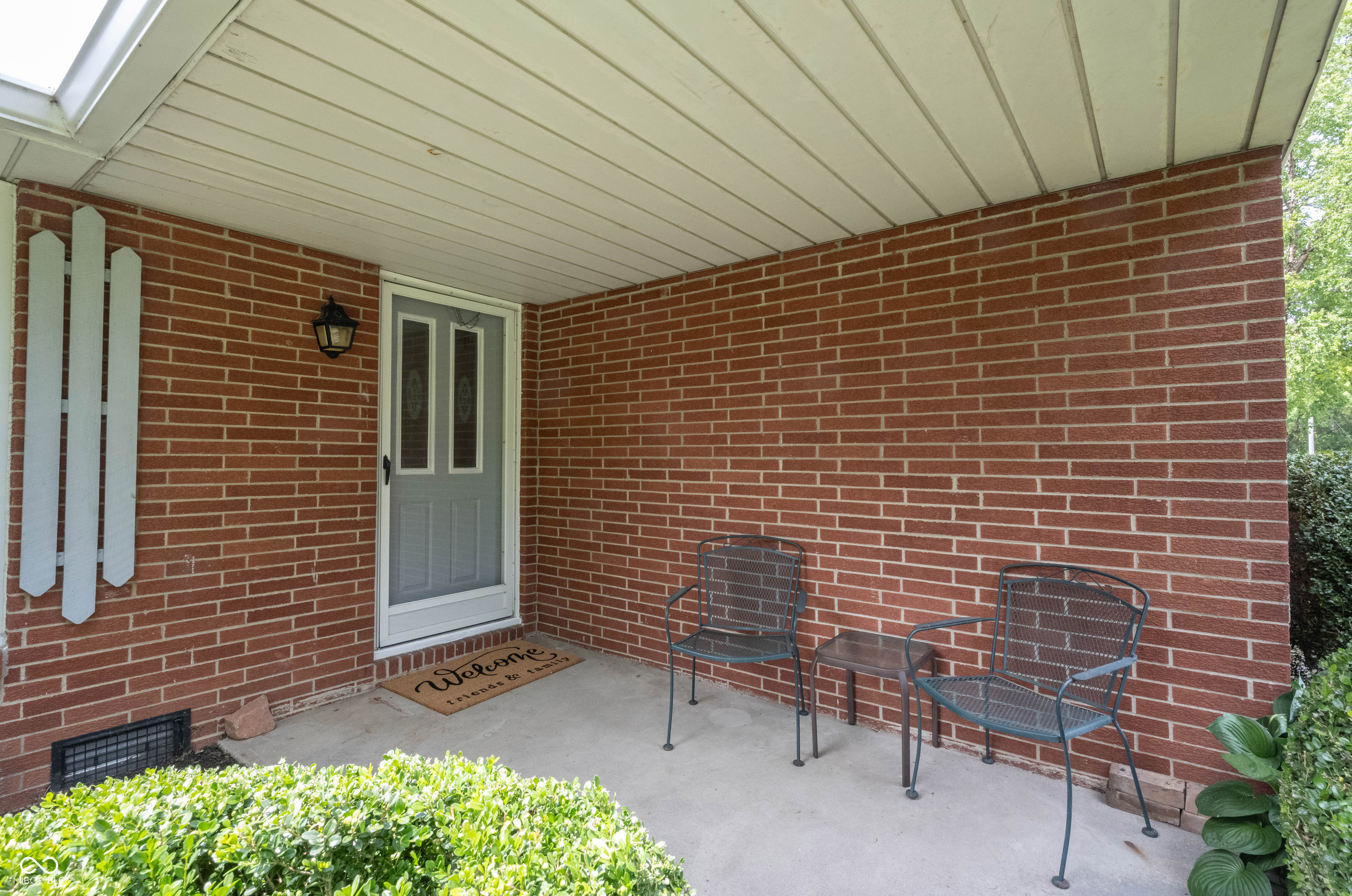


9461 N County Road 800 W, Middletown, IN 47356
$275,000
3
Beds
2
Baths
1,884
Sq Ft
Single Family
Active
Listed by
Laura Turner
F.C. Tucker Company
317-570-3800
Last updated:
June 8, 2025, 11:46 PM
MLS#
22042398
Source:
IN MIBOR
About This Home
Home Facts
Single Family
2 Baths
3 Bedrooms
Built in 1965
Price Summary
275,000
$145 per Sq. Ft.
MLS #:
22042398
Last Updated:
June 8, 2025, 11:46 PM
Added:
12 day(s) ago
Rooms & Interior
Bedrooms
Total Bedrooms:
3
Bathrooms
Total Bathrooms:
2
Full Bathrooms:
2
Interior
Living Area:
1,884 Sq. Ft.
Structure
Structure
Architectural Style:
TraditonalAmerican
Building Area:
1,884 Sq. Ft.
Year Built:
1965
Lot
Lot Size (Sq. Ft):
23,086
Finances & Disclosures
Price:
$275,000
Price per Sq. Ft:
$145 per Sq. Ft.
Contact an Agent
Yes, I would like more information from Coldwell Banker. Please use and/or share my information with a Coldwell Banker agent to contact me about my real estate needs.
By clicking Contact I agree a Coldwell Banker Agent may contact me by phone or text message including by automated means and prerecorded messages about real estate services, and that I can access real estate services without providing my phone number. I acknowledge that I have read and agree to the Terms of Use and Privacy Notice.
Contact an Agent
Yes, I would like more information from Coldwell Banker. Please use and/or share my information with a Coldwell Banker agent to contact me about my real estate needs.
By clicking Contact I agree a Coldwell Banker Agent may contact me by phone or text message including by automated means and prerecorded messages about real estate services, and that I can access real estate services without providing my phone number. I acknowledge that I have read and agree to the Terms of Use and Privacy Notice.