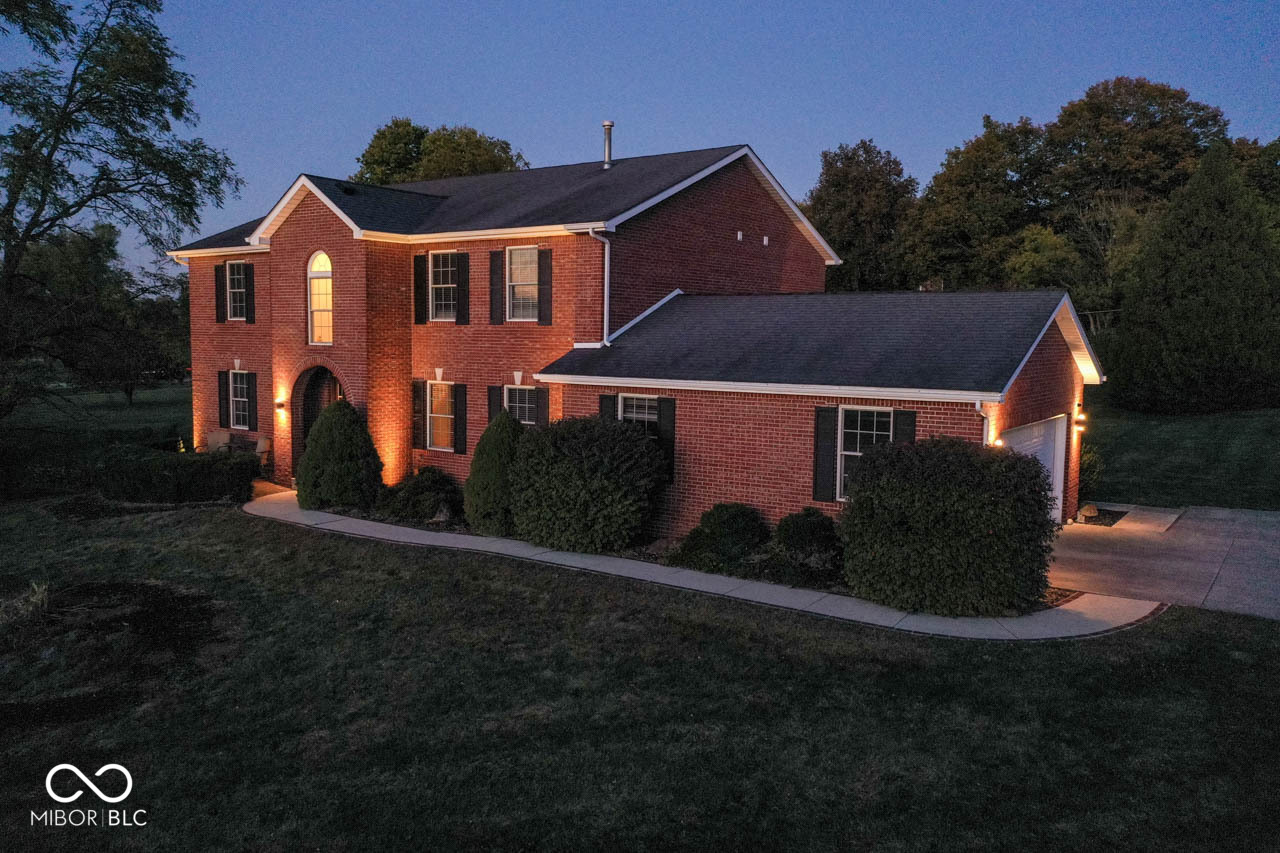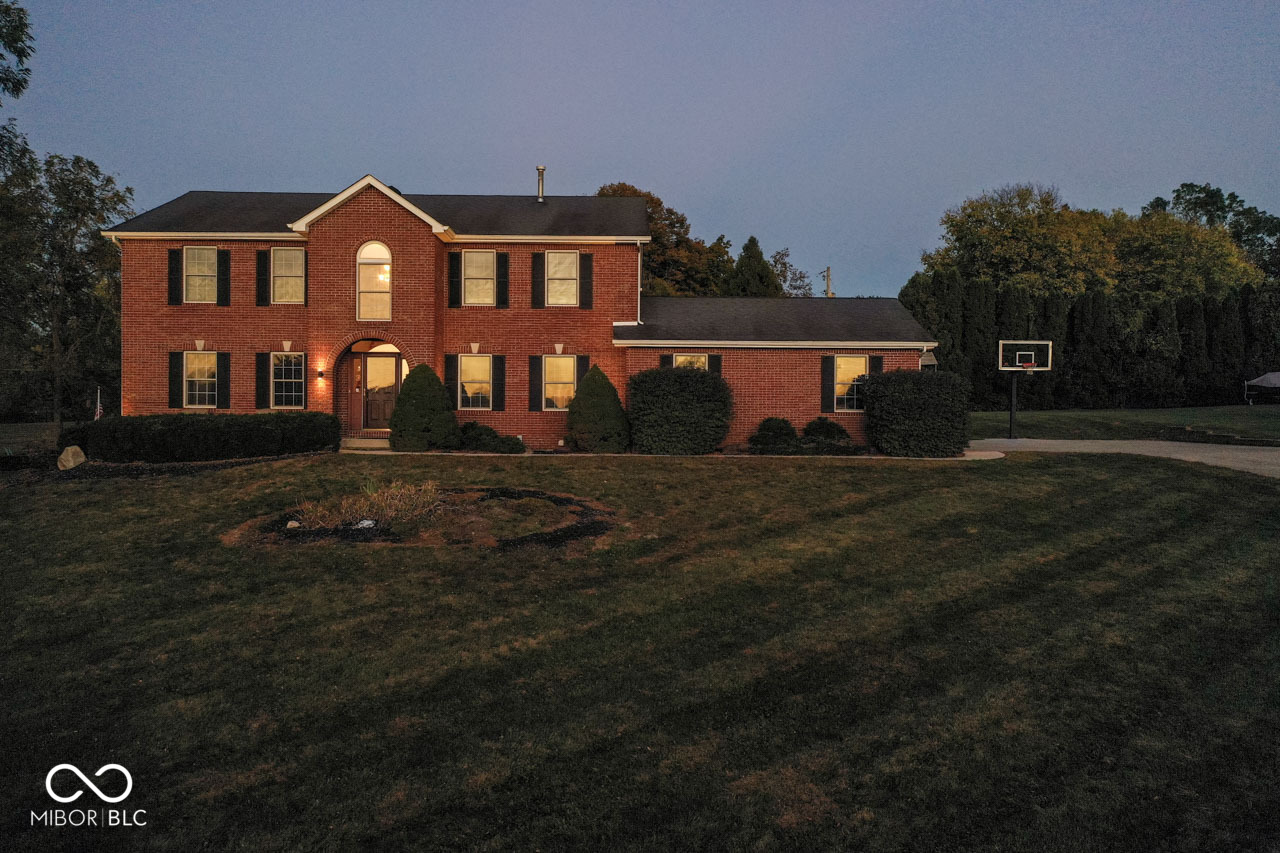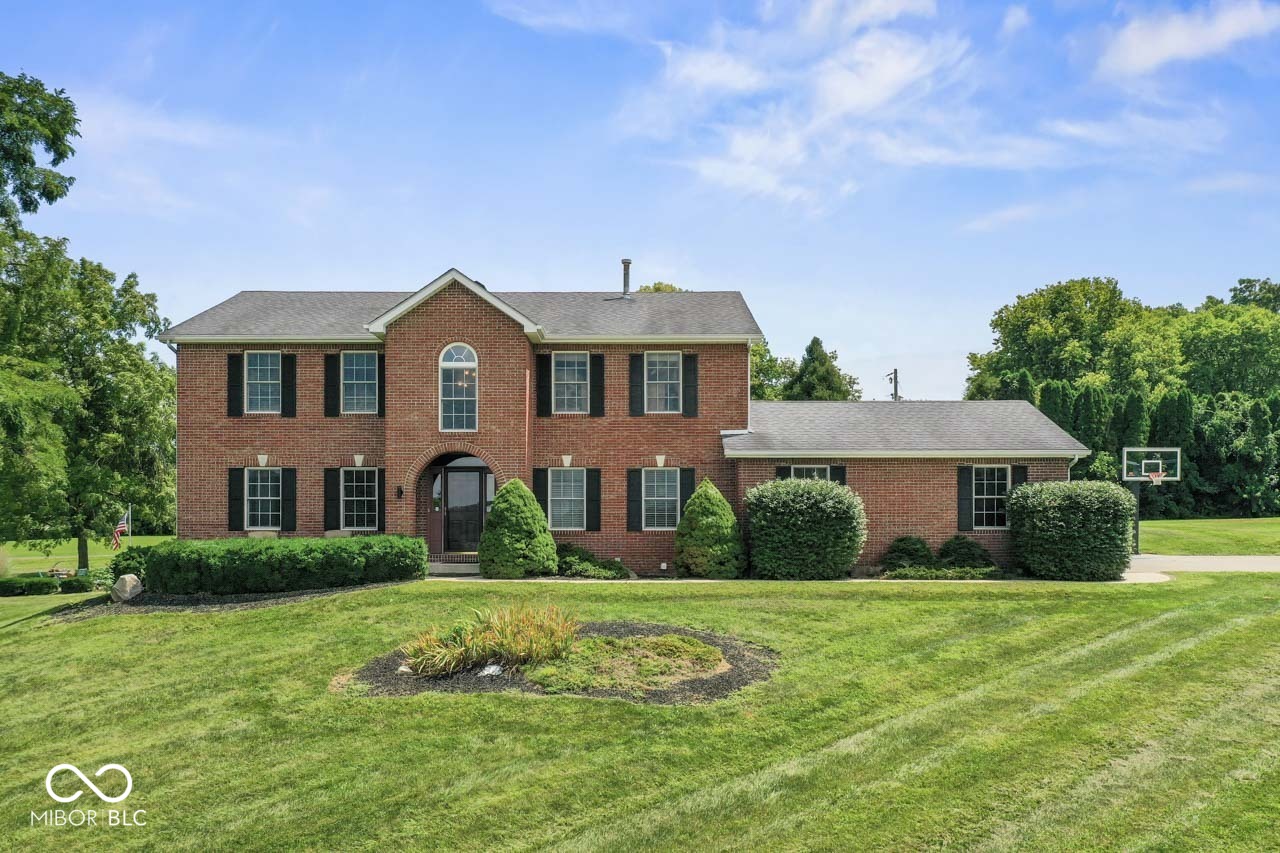


8482 N Cherry Knoll Drive, Middletown, IN 47356
Active
Listed by
John Rhodes Iii
Indiana Select Realty LLC.
765-617-9476
Last updated:
October 15, 2025, 01:39 AM
MLS#
22055899
Source:
IN MIBOR
About This Home
Home Facts
Single Family
4 Baths
4 Bedrooms
Built in 2003
Price Summary
457,000
$113 per Sq. Ft.
MLS #:
22055899
Last Updated:
October 15, 2025, 01:39 AM
Added:
2 month(s) ago
Rooms & Interior
Bedrooms
Total Bedrooms:
4
Bathrooms
Total Bathrooms:
4
Full Bathrooms:
2
Interior
Living Area:
4,016 Sq. Ft.
Structure
Structure
Building Area:
4,016 Sq. Ft.
Year Built:
2003
Lot
Lot Size (Sq. Ft):
37,461
Finances & Disclosures
Price:
$457,000
Price per Sq. Ft:
$113 per Sq. Ft.
Contact an Agent
Yes, I would like more information from Coldwell Banker. Please use and/or share my information with a Coldwell Banker agent to contact me about my real estate needs.
By clicking Contact I agree a Coldwell Banker Agent may contact me by phone or text message including by automated means and prerecorded messages about real estate services, and that I can access real estate services without providing my phone number. I acknowledge that I have read and agree to the Terms of Use and Privacy Notice.
Contact an Agent
Yes, I would like more information from Coldwell Banker. Please use and/or share my information with a Coldwell Banker agent to contact me about my real estate needs.
By clicking Contact I agree a Coldwell Banker Agent may contact me by phone or text message including by automated means and prerecorded messages about real estate services, and that I can access real estate services without providing my phone number. I acknowledge that I have read and agree to the Terms of Use and Privacy Notice.