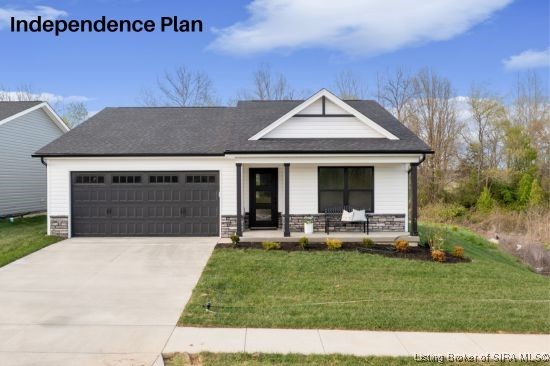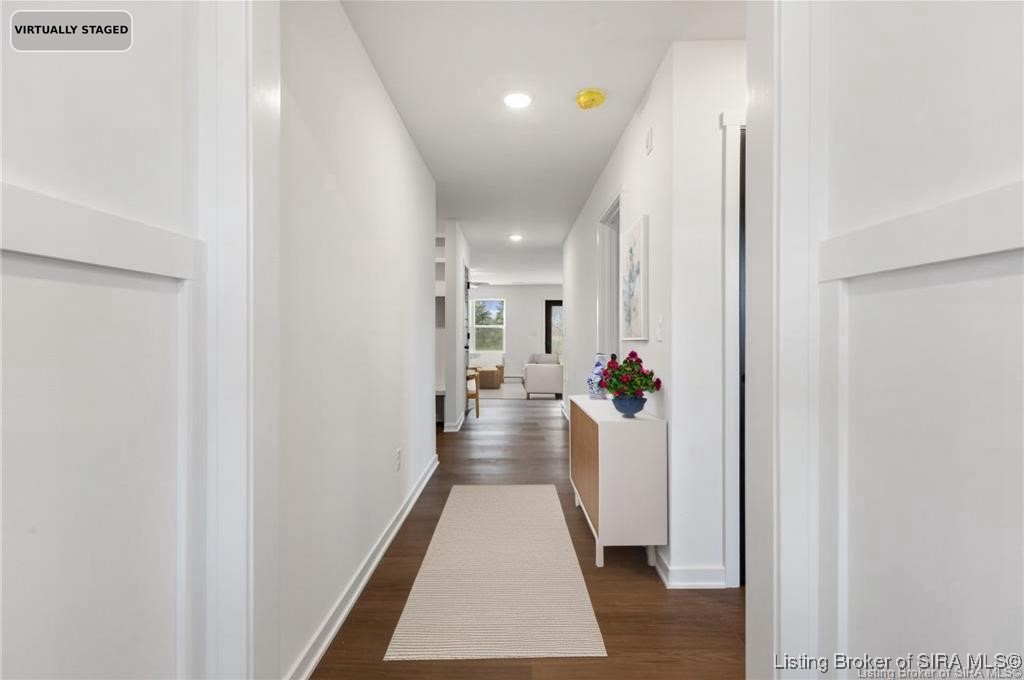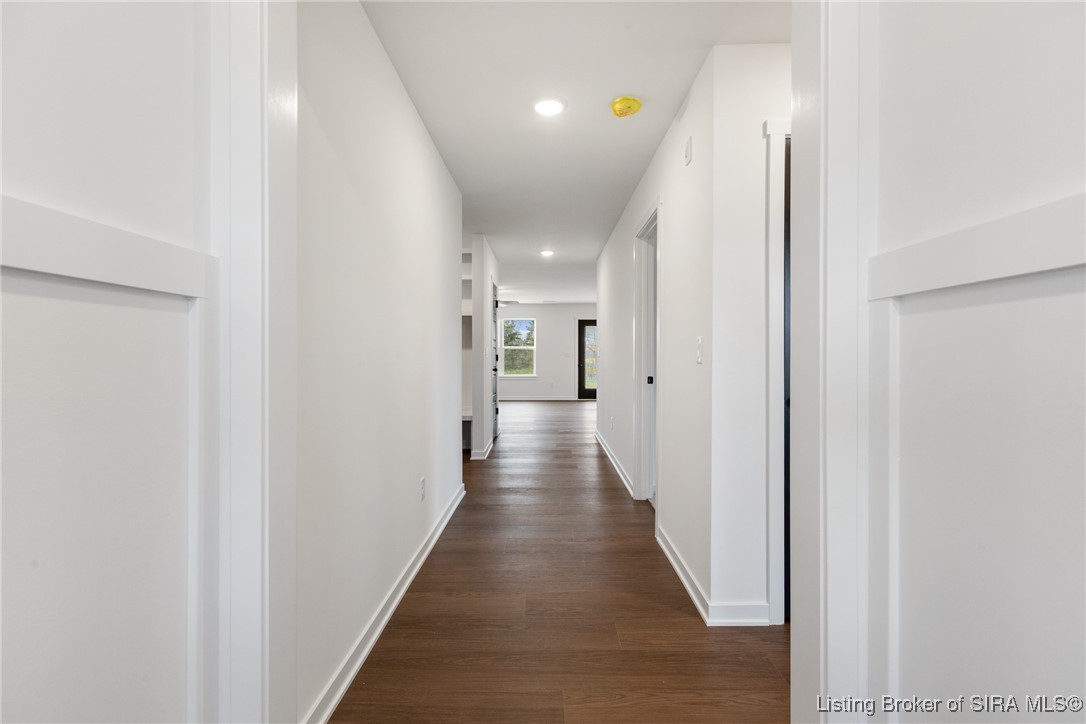


5709 Harmony Woods Lot 1001, Memphis, IN 47143
$274,900
3
Beds
2
Baths
1,425
Sq Ft
Single Family
Active
Listed by
Jesse Niehaus
Schuler Bauer Real Estate Services ERA Powered (N
812-948-2888
Last updated:
January 13, 2026, 04:15 PM
MLS#
202605077
Source:
IN SIRA
About This Home
Home Facts
Single Family
2 Baths
3 Bedrooms
Built in 2024
Price Summary
274,900
$192 per Sq. Ft.
MLS #:
202605077
Last Updated:
January 13, 2026, 04:15 PM
Added:
14 day(s) ago
Rooms & Interior
Bedrooms
Total Bedrooms:
3
Bathrooms
Total Bathrooms:
2
Full Bathrooms:
2
Interior
Living Area:
1,425 Sq. Ft.
Structure
Structure
Architectural Style:
One Story
Building Area:
1,425 Sq. Ft.
Year Built:
2024
Lot
Lot Size (Sq. Ft):
11,804
Finances & Disclosures
Price:
$274,900
Price per Sq. Ft:
$192 per Sq. Ft.
See this home in person
Attend an upcoming open house
Sun, Jan 25
02:00 PM - 04:00 PMSun, Feb 1
02:00 PM - 04:00 PMSun, Feb 8
02:00 PM - 04:00 PMSun, Feb 15
02:00 PM - 04:00 PMContact an Agent
Yes, I would like more information. Please use and/or share my information with a Coldwell Banker ® affiliated agent to contact me about my real estate needs. By clicking Contact, I request to be contacted by phone or text message and consent to being contacted by automated means. I understand that my consent to receive calls or texts is not a condition of purchasing any property, goods, or services. Alternatively, I understand that I can access real estate services by email or I can contact the agent myself.
If a Coldwell Banker affiliated agent is not available in the area where I need assistance, I agree to be contacted by a real estate agent affiliated with another brand owned or licensed by Anywhere Real Estate (BHGRE®, CENTURY 21®, Corcoran®, ERA®, or Sotheby's International Realty®). I acknowledge that I have read and agree to the terms of use and privacy notice.
Contact an Agent
Yes, I would like more information. Please use and/or share my information with a Coldwell Banker ® affiliated agent to contact me about my real estate needs. By clicking Contact, I request to be contacted by phone or text message and consent to being contacted by automated means. I understand that my consent to receive calls or texts is not a condition of purchasing any property, goods, or services. Alternatively, I understand that I can access real estate services by email or I can contact the agent myself.
If a Coldwell Banker affiliated agent is not available in the area where I need assistance, I agree to be contacted by a real estate agent affiliated with another brand owned or licensed by Anywhere Real Estate (BHGRE®, CENTURY 21®, Corcoran®, ERA®, or Sotheby's International Realty®). I acknowledge that I have read and agree to the terms of use and privacy notice.