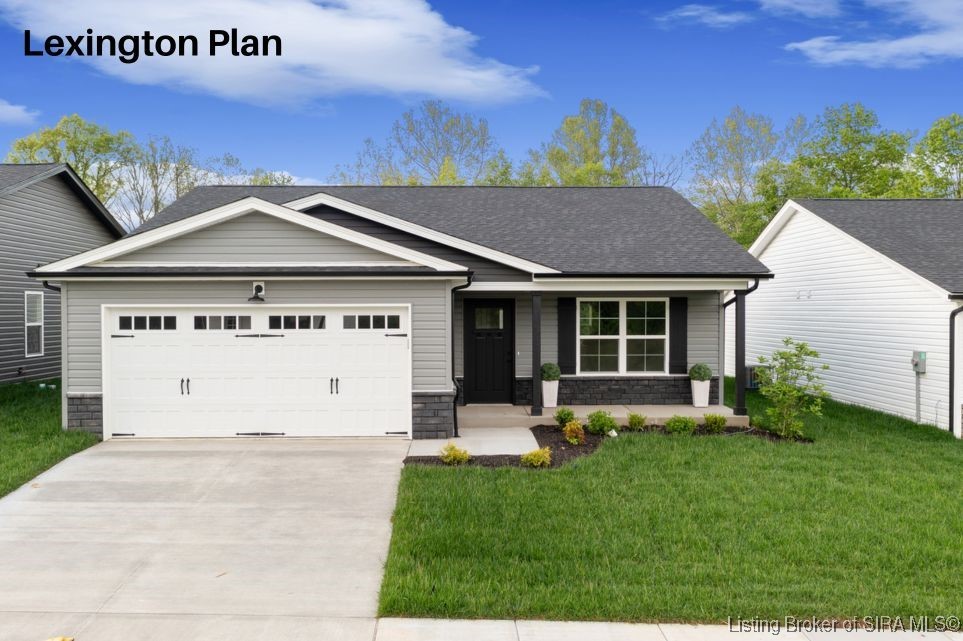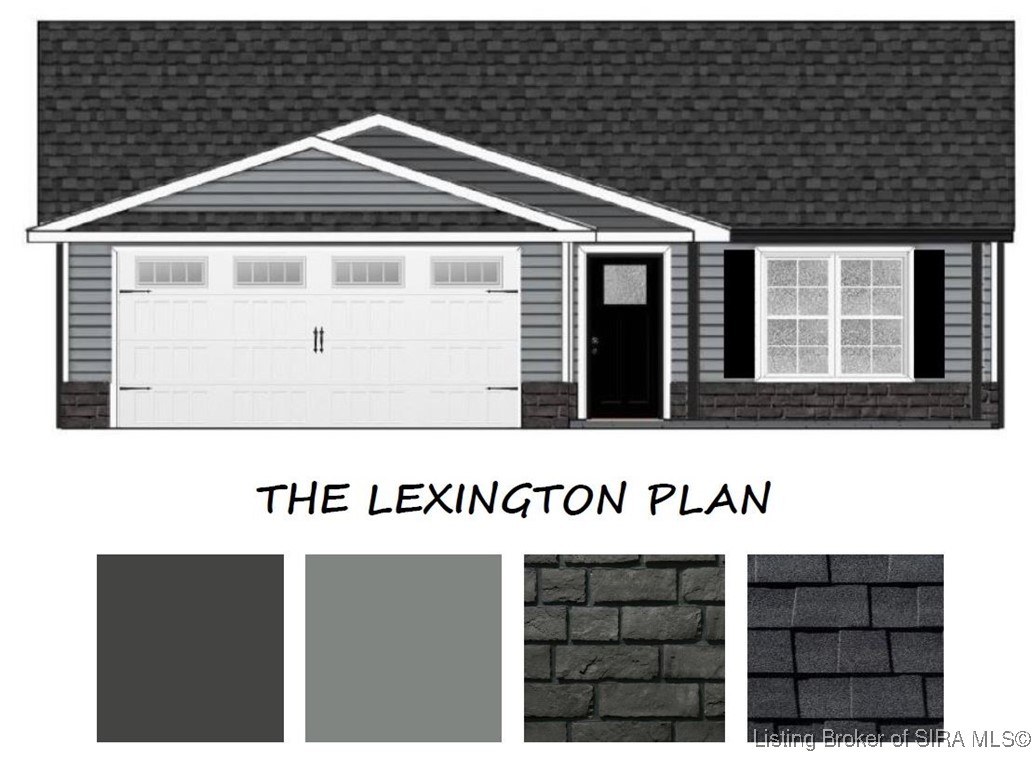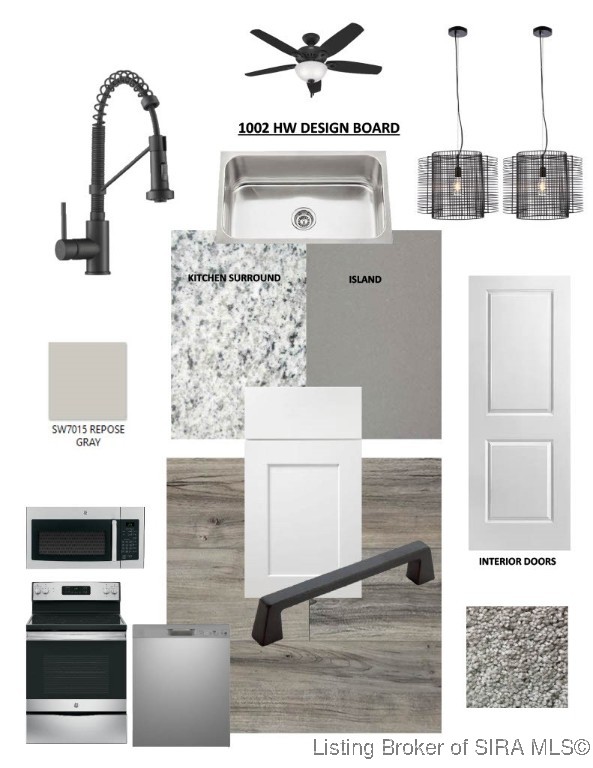


Listed by
Stephannie Wilson
Schuler Bauer Real Estate Services ERA Powered (N
812-948-2888
Last updated:
May 5, 2025, 02:46 PM
MLS#
202505116
Source:
IN SIRA
About This Home
Home Facts
Single Family
2 Baths
3 Bedrooms
Built in 2024
Price Summary
299,900
$214 per Sq. Ft.
MLS #:
202505116
Last Updated:
May 5, 2025, 02:46 PM
Added:
3 month(s) ago
Rooms & Interior
Bedrooms
Total Bedrooms:
3
Bathrooms
Total Bathrooms:
2
Full Bathrooms:
2
Interior
Living Area:
1,400 Sq. Ft.
Structure
Structure
Architectural Style:
One Story
Building Area:
1,400 Sq. Ft.
Year Built:
2024
Lot
Lot Size (Sq. Ft):
12,196
Finances & Disclosures
Price:
$299,900
Price per Sq. Ft:
$214 per Sq. Ft.
See this home in person
Attend an upcoming open house
Sun, May 11
02:00 PM - 04:00 PMSun, May 18
02:00 PM - 04:00 PMContact an Agent
Yes, I would like more information from Coldwell Banker. Please use and/or share my information with a Coldwell Banker agent to contact me about my real estate needs.
By clicking Contact I agree a Coldwell Banker Agent may contact me by phone or text message including by automated means and prerecorded messages about real estate services, and that I can access real estate services without providing my phone number. I acknowledge that I have read and agree to the Terms of Use and Privacy Notice.
Contact an Agent
Yes, I would like more information from Coldwell Banker. Please use and/or share my information with a Coldwell Banker agent to contact me about my real estate needs.
By clicking Contact I agree a Coldwell Banker Agent may contact me by phone or text message including by automated means and prerecorded messages about real estate services, and that I can access real estate services without providing my phone number. I acknowledge that I have read and agree to the Terms of Use and Privacy Notice.