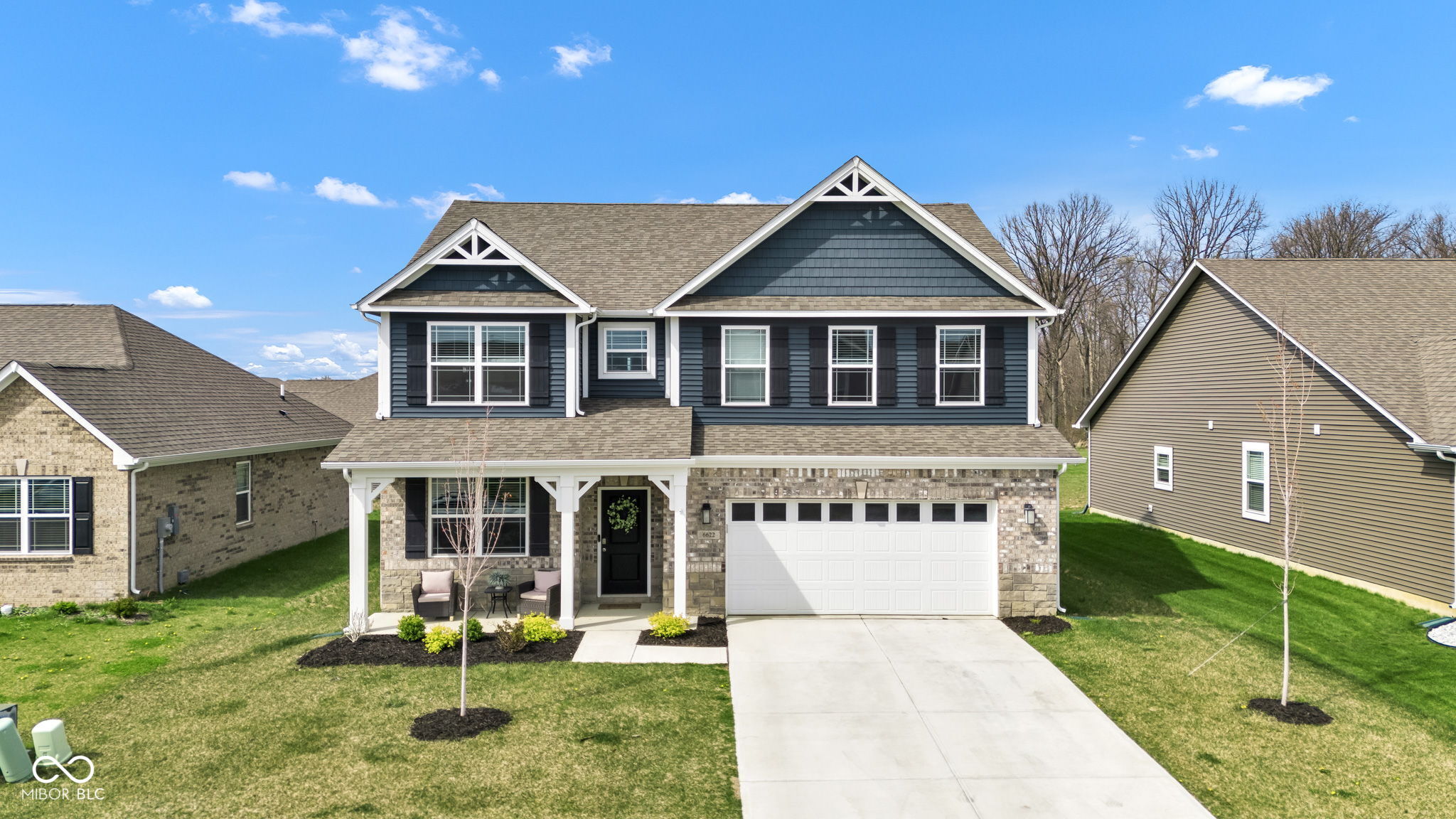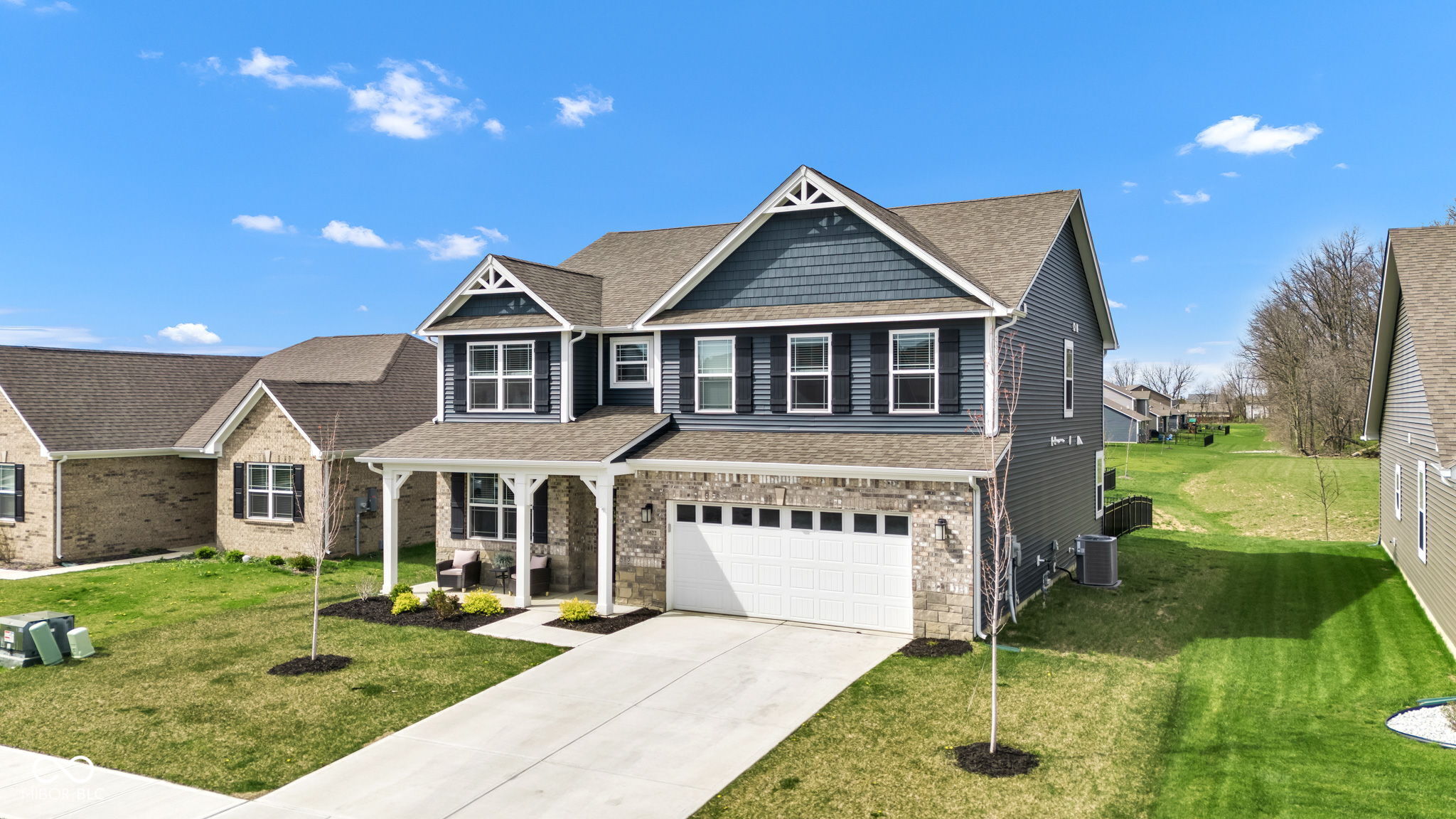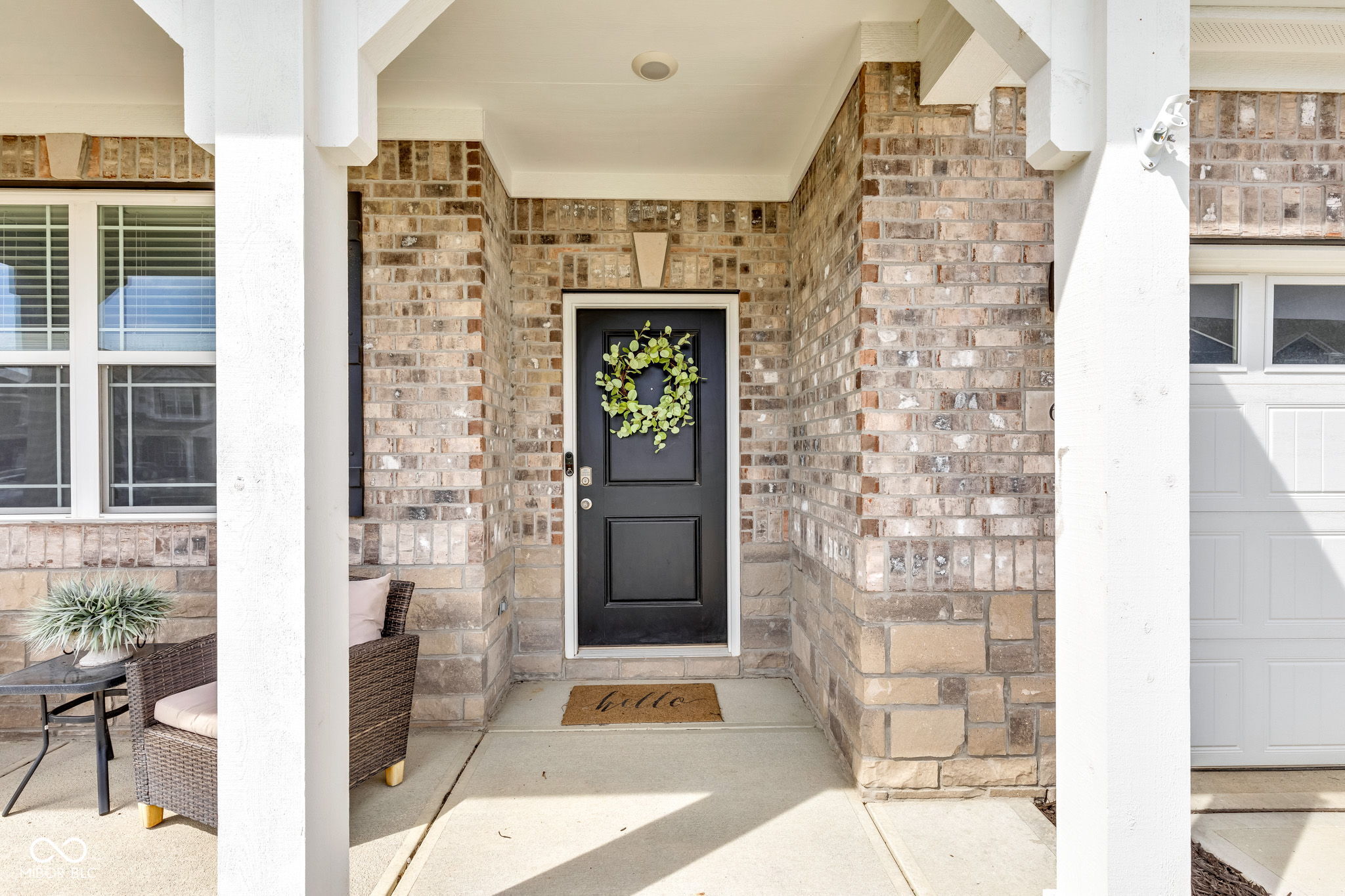


6622 Cardiff Circle, Mccordsville, IN 46055
$445,000
4
Beds
4
Baths
2,964
Sq Ft
Single Family
Active
Listed by
Pamela Trapp
Highgarden Real Estate
317-205-4320
Last updated:
April 18, 2025, 10:37 PM
MLS#
22032793
Source:
IN MIBOR
About This Home
Home Facts
Single Family
4 Baths
4 Bedrooms
Built in 2022
Price Summary
445,000
$150 per Sq. Ft.
MLS #:
22032793
Last Updated:
April 18, 2025, 10:37 PM
Added:
14 day(s) ago
Rooms & Interior
Bedrooms
Total Bedrooms:
4
Bathrooms
Total Bathrooms:
4
Full Bathrooms:
3
Interior
Living Area:
2,964 Sq. Ft.
Structure
Structure
Building Area:
2,964 Sq. Ft.
Year Built:
2022
Lot
Lot Size (Sq. Ft):
7,840
Finances & Disclosures
Price:
$445,000
Price per Sq. Ft:
$150 per Sq. Ft.
Contact an Agent
Yes, I would like more information from Coldwell Banker. Please use and/or share my information with a Coldwell Banker agent to contact me about my real estate needs.
By clicking Contact I agree a Coldwell Banker Agent may contact me by phone or text message including by automated means and prerecorded messages about real estate services, and that I can access real estate services without providing my phone number. I acknowledge that I have read and agree to the Terms of Use and Privacy Notice.
Contact an Agent
Yes, I would like more information from Coldwell Banker. Please use and/or share my information with a Coldwell Banker agent to contact me about my real estate needs.
By clicking Contact I agree a Coldwell Banker Agent may contact me by phone or text message including by automated means and prerecorded messages about real estate services, and that I can access real estate services without providing my phone number. I acknowledge that I have read and agree to the Terms of Use and Privacy Notice.