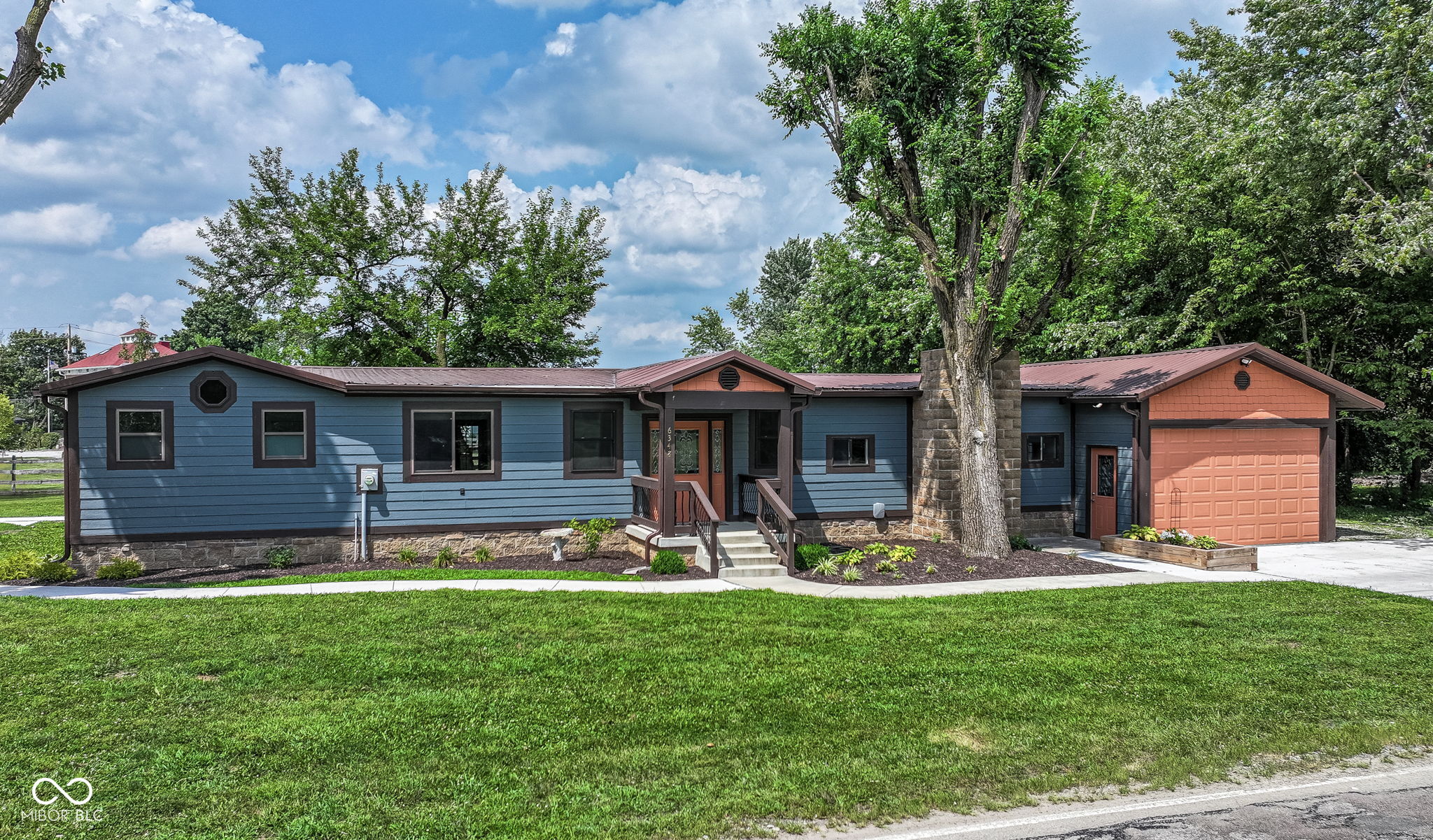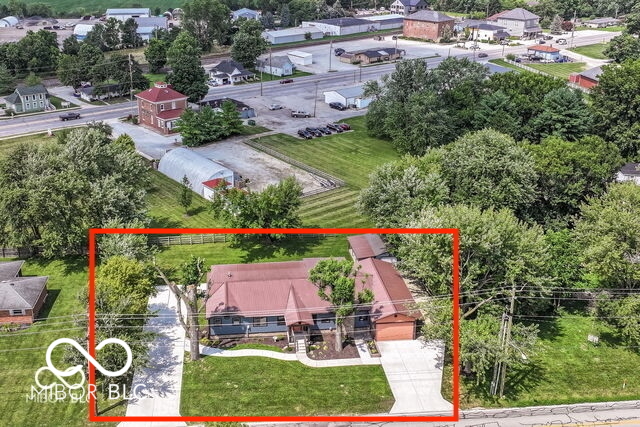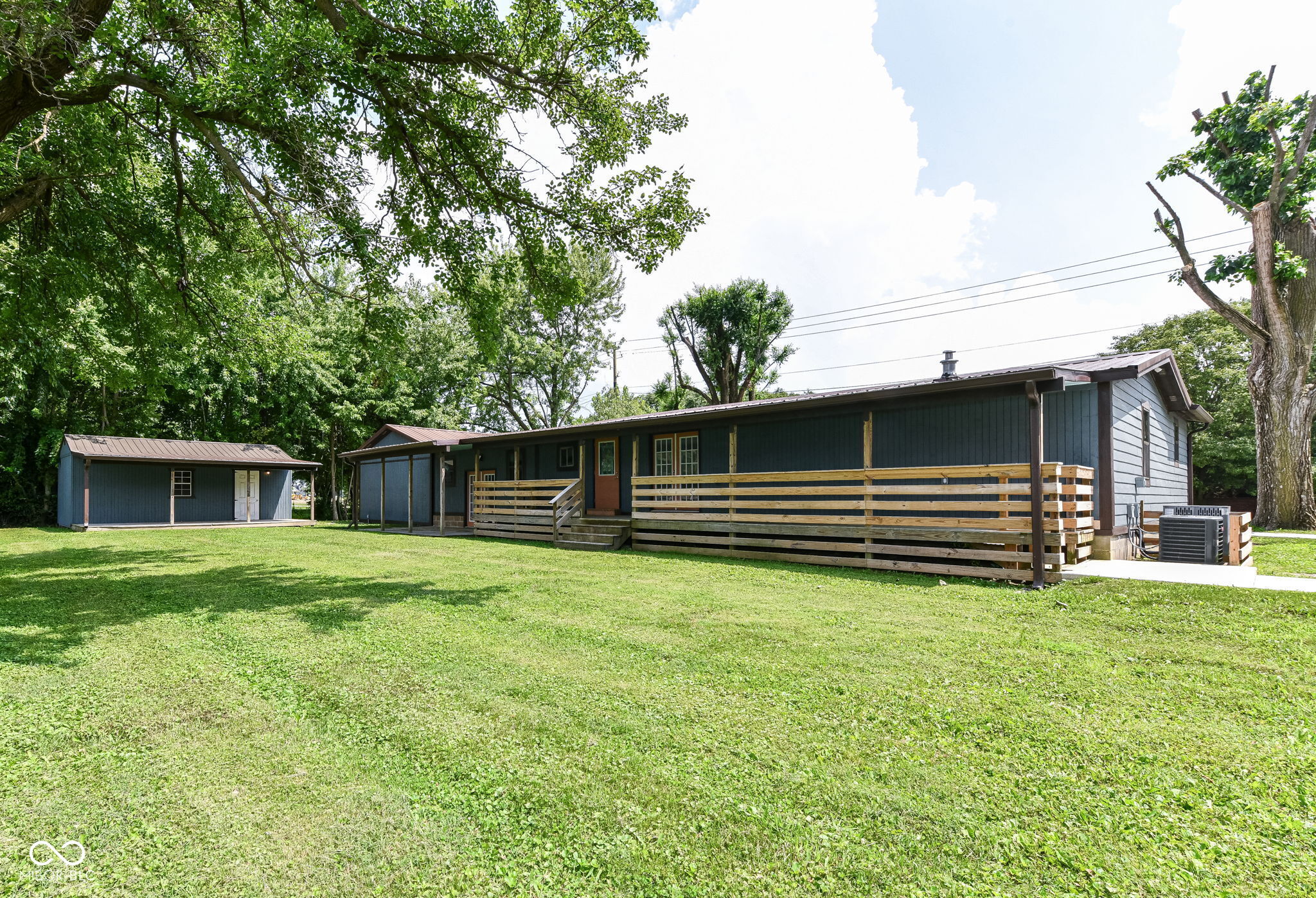


Listed by
Tim O'Connor
Maura Kennedy
Berkshire Hathaway Home
317-595-2100
Last updated:
August 2, 2025, 11:41 PM
MLS#
22052584
Source:
IN MIBOR
About This Home
Home Facts
Single Family
4 Baths
3 Bedrooms
Built in 1987
Price Summary
399,000
$170 per Sq. Ft.
MLS #:
22052584
Last Updated:
August 2, 2025, 11:41 PM
Added:
3 day(s) ago
Rooms & Interior
Bedrooms
Total Bedrooms:
3
Bathrooms
Total Bathrooms:
4
Full Bathrooms:
3
Interior
Living Area:
2,340 Sq. Ft.
Structure
Structure
Architectural Style:
Ranch
Building Area:
2,340 Sq. Ft.
Year Built:
1987
Lot
Lot Size (Sq. Ft):
20,037
Finances & Disclosures
Price:
$399,000
Price per Sq. Ft:
$170 per Sq. Ft.
See this home in person
Attend an upcoming open house
Wed, Aug 6
05:00 PM - 07:00 PMSat, Aug 9
02:00 PM - 04:00 PMSun, Aug 10
02:00 PM - 04:00 PMContact an Agent
Yes, I would like more information from Coldwell Banker. Please use and/or share my information with a Coldwell Banker agent to contact me about my real estate needs.
By clicking Contact I agree a Coldwell Banker Agent may contact me by phone or text message including by automated means and prerecorded messages about real estate services, and that I can access real estate services without providing my phone number. I acknowledge that I have read and agree to the Terms of Use and Privacy Notice.
Contact an Agent
Yes, I would like more information from Coldwell Banker. Please use and/or share my information with a Coldwell Banker agent to contact me about my real estate needs.
By clicking Contact I agree a Coldwell Banker Agent may contact me by phone or text message including by automated means and prerecorded messages about real estate services, and that I can access real estate services without providing my phone number. I acknowledge that I have read and agree to the Terms of Use and Privacy Notice.