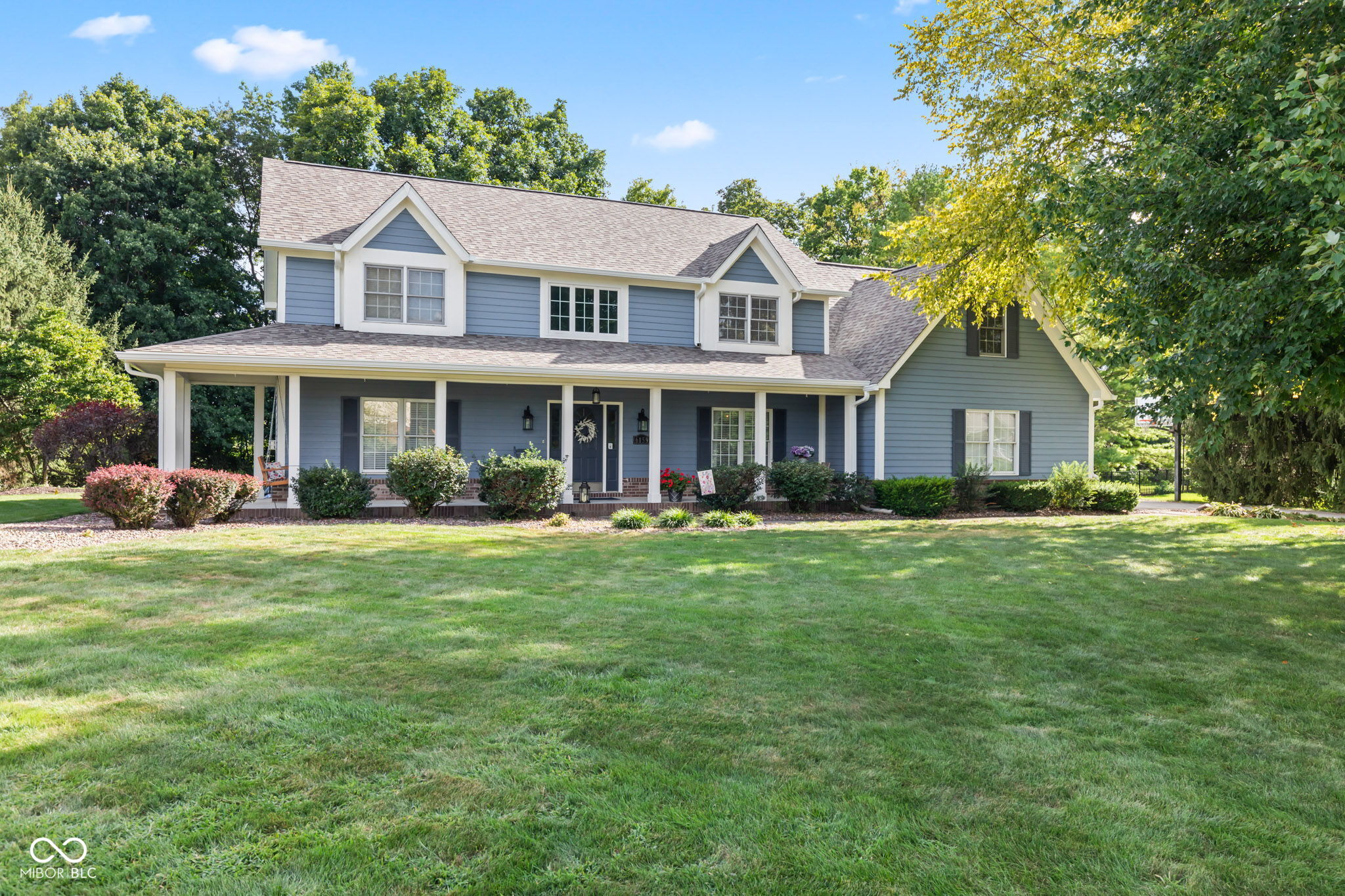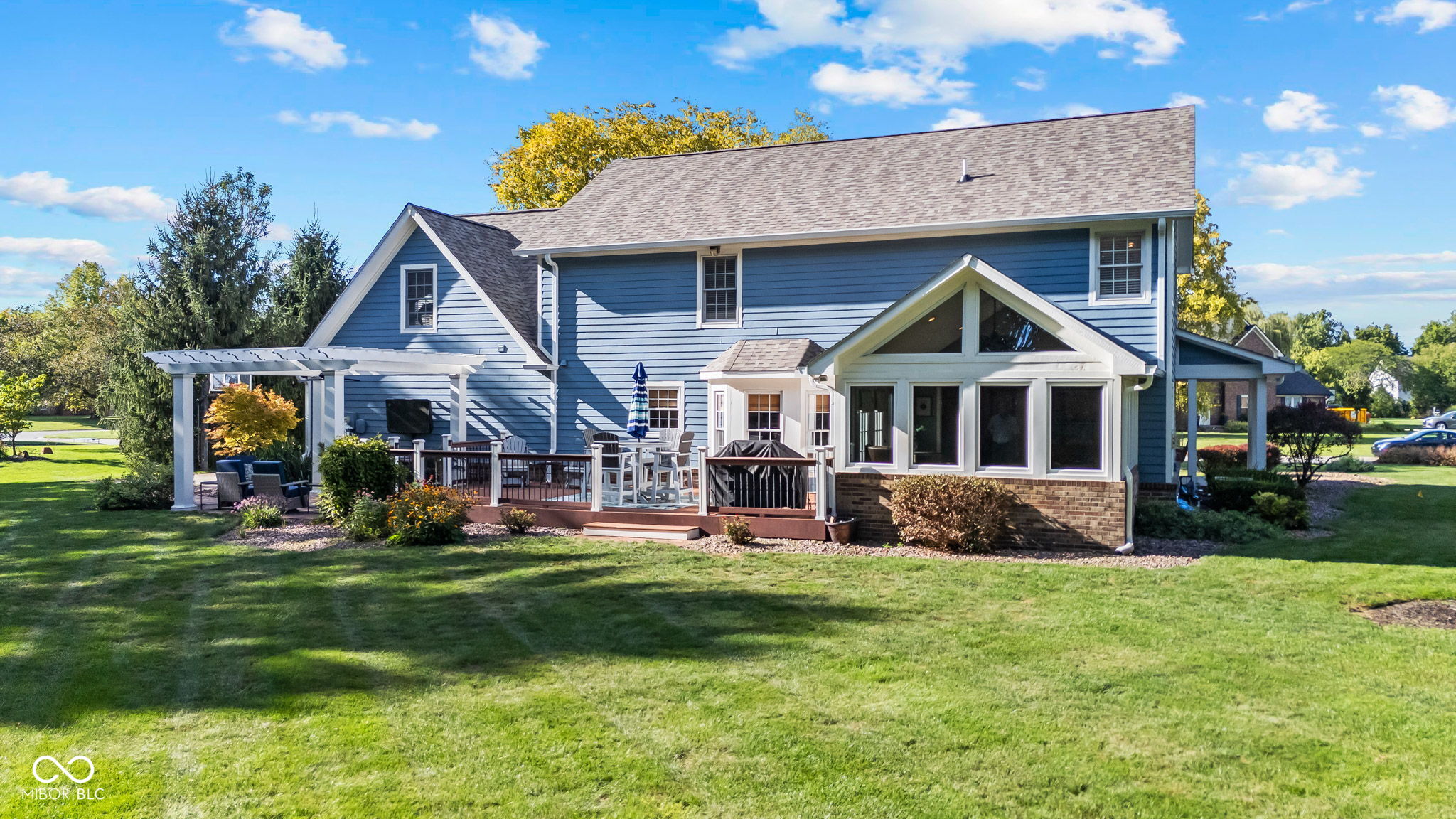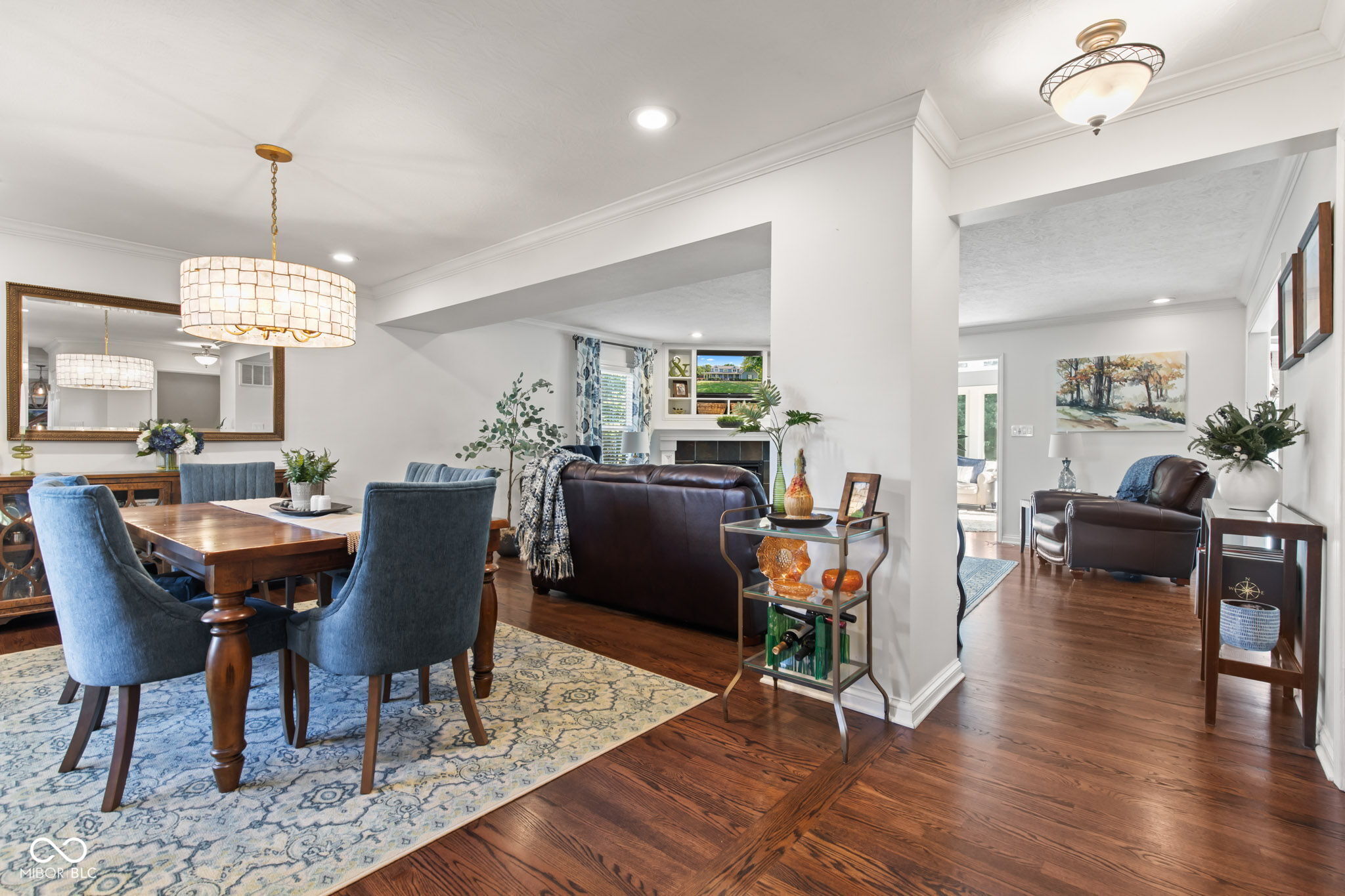


6159 Highland Lane, Mccordsville, IN 46055
Pending
Listed by
Michael Jaensson
Carpenter, Realtors
317-770-1122
Last updated:
September 6, 2025, 07:24 AM
MLS#
22059207
Source:
IN MIBOR
About This Home
Home Facts
Single Family
4 Baths
4 Bedrooms
Built in 1997
Price Summary
665,000
$157 per Sq. Ft.
MLS #:
22059207
Last Updated:
September 6, 2025, 07:24 AM
Added:
10 day(s) ago
Rooms & Interior
Bedrooms
Total Bedrooms:
4
Bathrooms
Total Bathrooms:
4
Full Bathrooms:
3
Interior
Living Area:
4,229 Sq. Ft.
Structure
Structure
Building Area:
4,229 Sq. Ft.
Year Built:
1997
Lot
Lot Size (Sq. Ft):
30,927
Finances & Disclosures
Price:
$665,000
Price per Sq. Ft:
$157 per Sq. Ft.
Contact an Agent
Yes, I would like more information from Coldwell Banker. Please use and/or share my information with a Coldwell Banker agent to contact me about my real estate needs.
By clicking Contact I agree a Coldwell Banker Agent may contact me by phone or text message including by automated means and prerecorded messages about real estate services, and that I can access real estate services without providing my phone number. I acknowledge that I have read and agree to the Terms of Use and Privacy Notice.
Contact an Agent
Yes, I would like more information from Coldwell Banker. Please use and/or share my information with a Coldwell Banker agent to contact me about my real estate needs.
By clicking Contact I agree a Coldwell Banker Agent may contact me by phone or text message including by automated means and prerecorded messages about real estate services, and that I can access real estate services without providing my phone number. I acknowledge that I have read and agree to the Terms of Use and Privacy Notice.