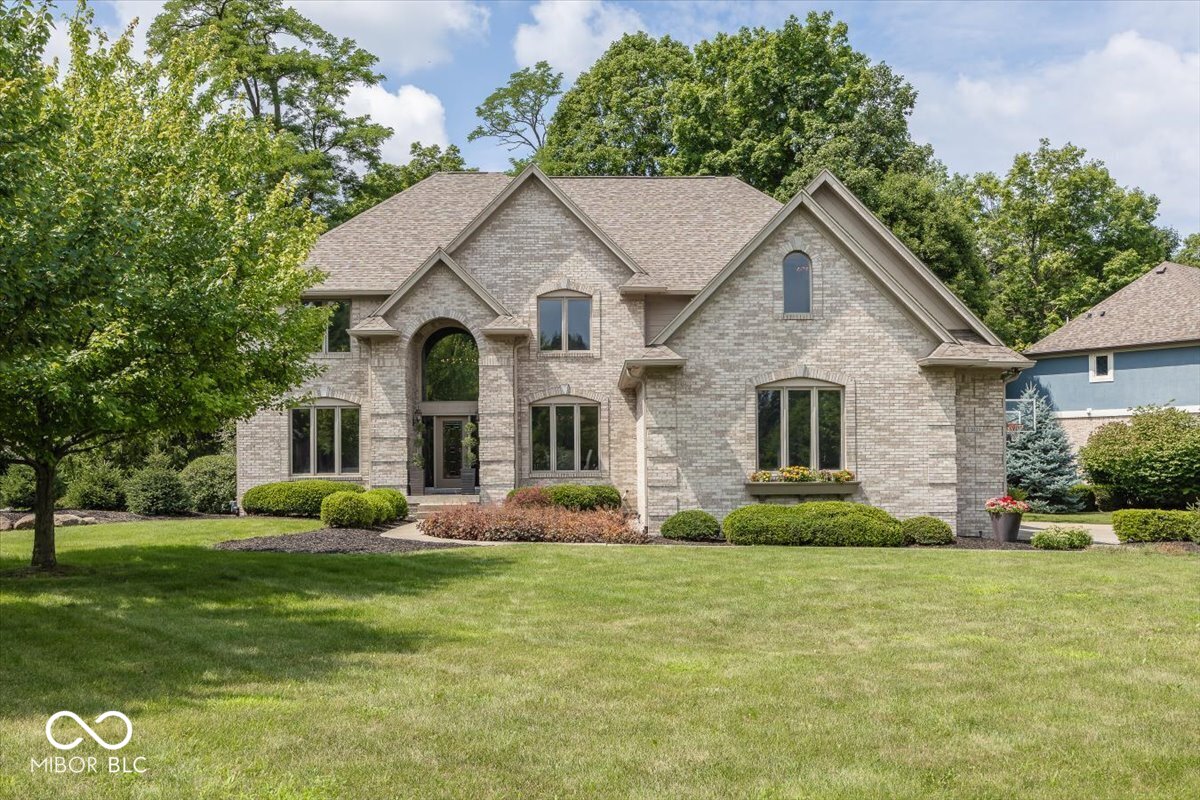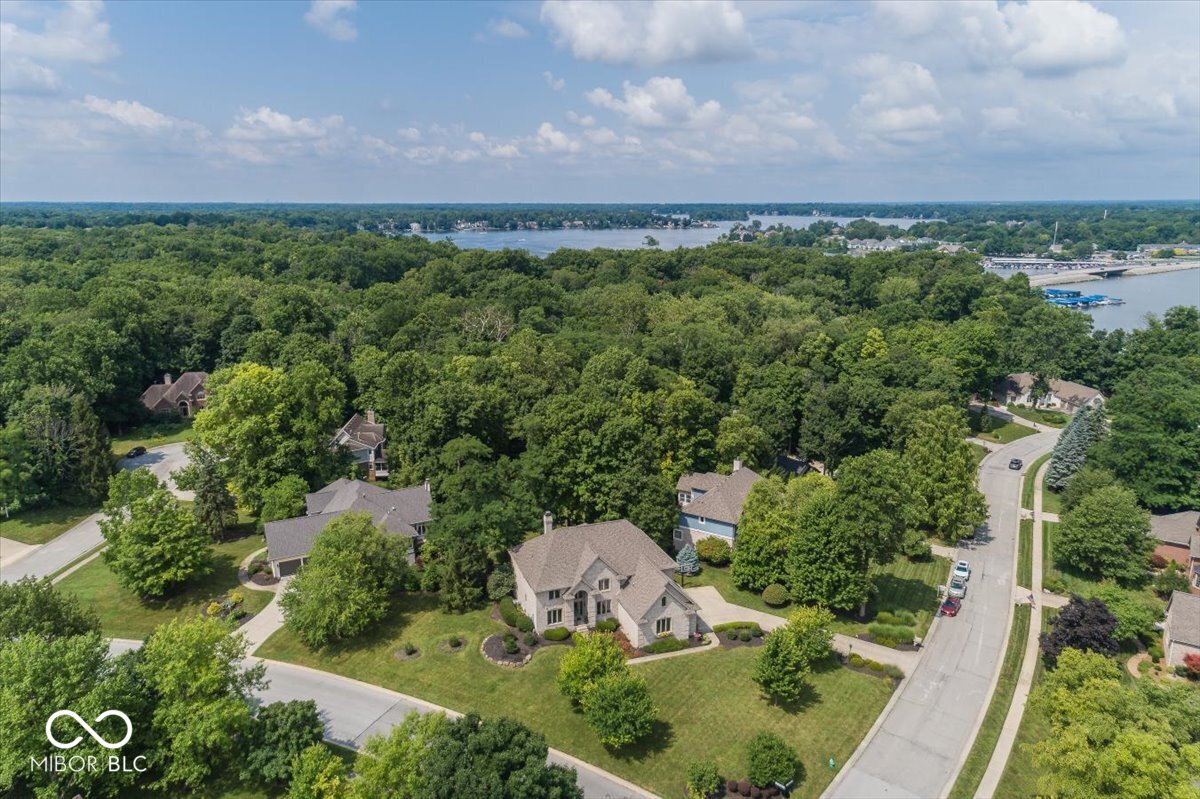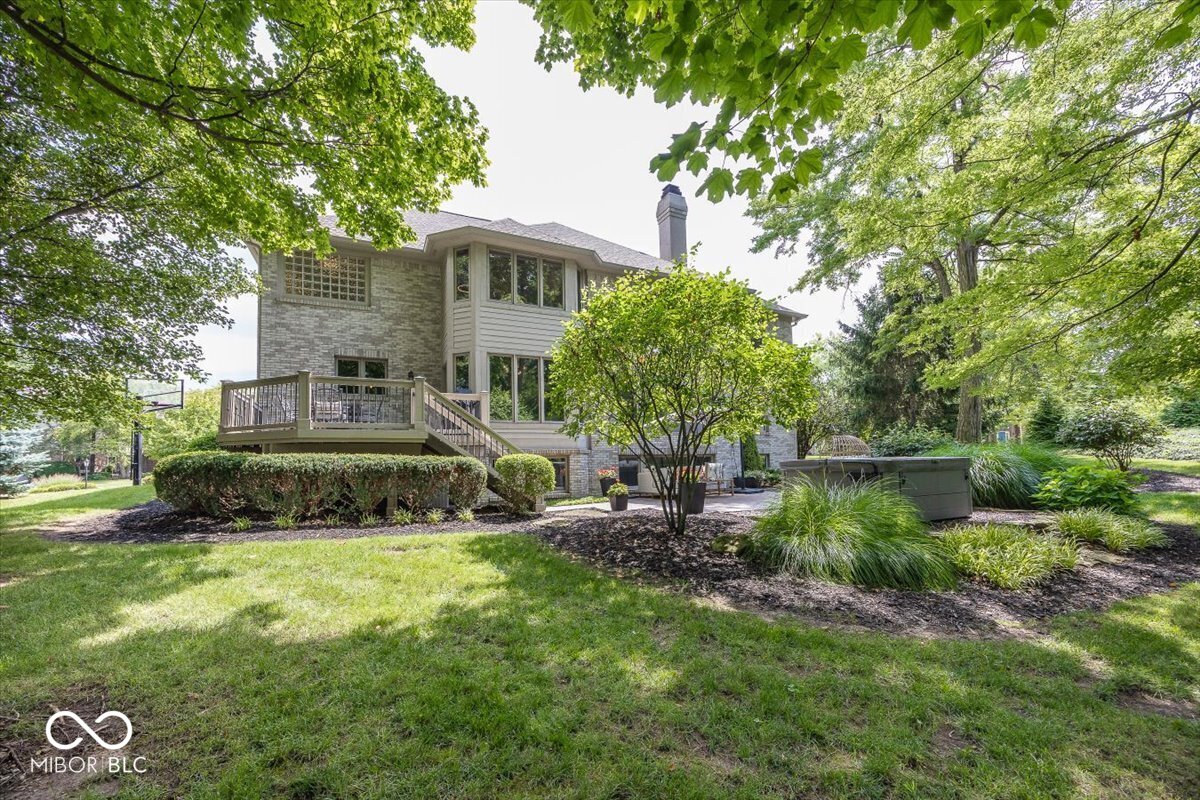


13023 Water Ridge Drive, Mccordsville, IN 46055
$1,250,000
5
Beds
5
Baths
6,256
Sq Ft
Single Family
Active
Listed by
Rachel Quade
F.C. Tucker Company
317-570-3800
Last updated:
July 21, 2025, 03:09 PM
MLS#
22050451
Source:
IN MIBOR
About This Home
Home Facts
Single Family
5 Baths
5 Bedrooms
Built in 2000
Price Summary
1,250,000
$199 per Sq. Ft.
MLS #:
22050451
Last Updated:
July 21, 2025, 03:09 PM
Added:
7 day(s) ago
Rooms & Interior
Bedrooms
Total Bedrooms:
5
Bathrooms
Total Bathrooms:
5
Full Bathrooms:
4
Interior
Living Area:
6,256 Sq. Ft.
Structure
Structure
Building Area:
6,256 Sq. Ft.
Year Built:
2000
Lot
Lot Size (Sq. Ft):
21,780
Finances & Disclosures
Price:
$1,250,000
Price per Sq. Ft:
$199 per Sq. Ft.
Contact an Agent
Yes, I would like more information from Coldwell Banker. Please use and/or share my information with a Coldwell Banker agent to contact me about my real estate needs.
By clicking Contact I agree a Coldwell Banker Agent may contact me by phone or text message including by automated means and prerecorded messages about real estate services, and that I can access real estate services without providing my phone number. I acknowledge that I have read and agree to the Terms of Use and Privacy Notice.
Contact an Agent
Yes, I would like more information from Coldwell Banker. Please use and/or share my information with a Coldwell Banker agent to contact me about my real estate needs.
By clicking Contact I agree a Coldwell Banker Agent may contact me by phone or text message including by automated means and prerecorded messages about real estate services, and that I can access real estate services without providing my phone number. I acknowledge that I have read and agree to the Terms of Use and Privacy Notice.