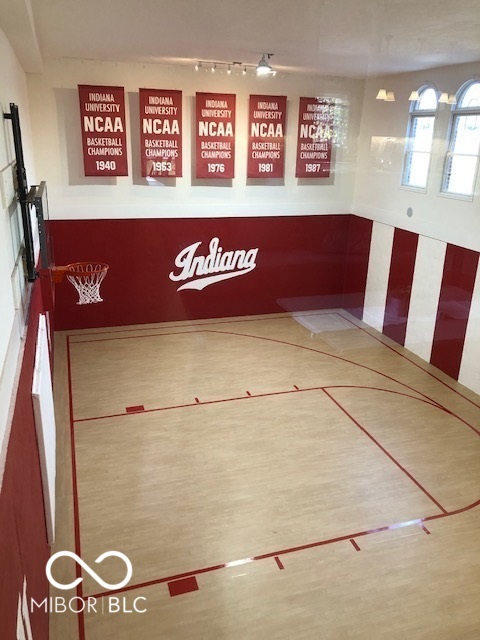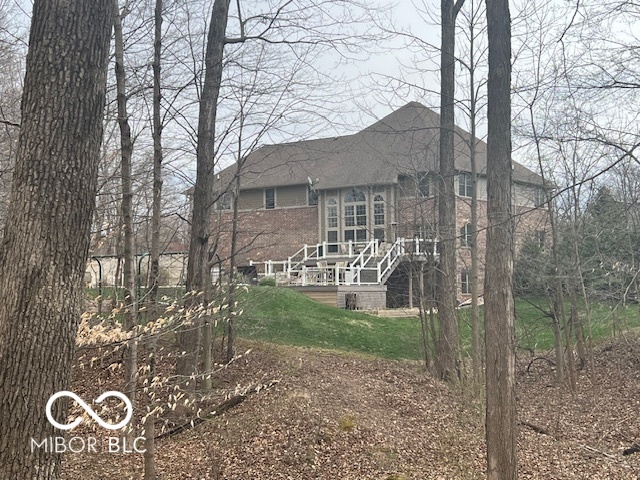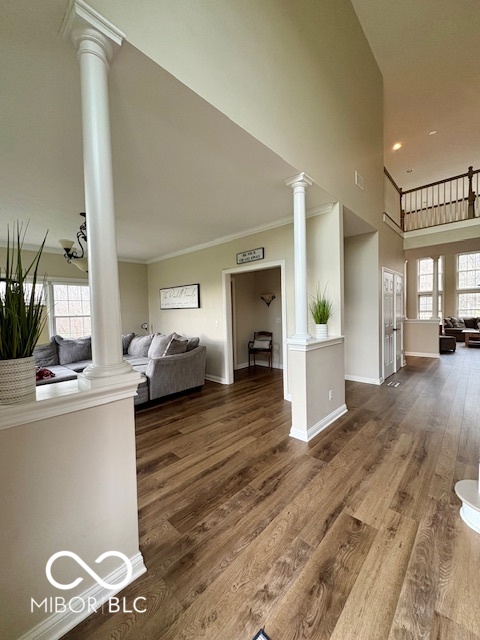


8160 Cindy Circle, Martinsville, IN 46151
$715,000
4
Beds
4
Baths
6,687
Sq Ft
Single Family
Pending
Listed by
Bob Paddock
F.C. Tucker Company
317-210-9570
Last updated:
November 15, 2025, 09:06 AM
MLS#
22071156
Source:
IN MIBOR
About This Home
Home Facts
Single Family
4 Baths
4 Bedrooms
Built in 2006
Price Summary
715,000
$106 per Sq. Ft.
MLS #:
22071156
Last Updated:
November 15, 2025, 09:06 AM
Added:
23 day(s) ago
Rooms & Interior
Bedrooms
Total Bedrooms:
4
Bathrooms
Total Bathrooms:
4
Full Bathrooms:
3
Interior
Living Area:
6,687 Sq. Ft.
Structure
Structure
Building Area:
6,993 Sq. Ft.
Year Built:
2006
Lot
Lot Size (Sq. Ft):
78,408
Finances & Disclosures
Price:
$715,000
Price per Sq. Ft:
$106 per Sq. Ft.
Contact an Agent
Yes, I would like more information from Coldwell Banker. Please use and/or share my information with a Coldwell Banker agent to contact me about my real estate needs.
By clicking Contact I agree a Coldwell Banker Agent may contact me by phone or text message including by automated means and prerecorded messages about real estate services, and that I can access real estate services without providing my phone number. I acknowledge that I have read and agree to the Terms of Use and Privacy Notice.
Contact an Agent
Yes, I would like more information from Coldwell Banker. Please use and/or share my information with a Coldwell Banker agent to contact me about my real estate needs.
By clicking Contact I agree a Coldwell Banker Agent may contact me by phone or text message including by automated means and prerecorded messages about real estate services, and that I can access real estate services without providing my phone number. I acknowledge that I have read and agree to the Terms of Use and Privacy Notice.