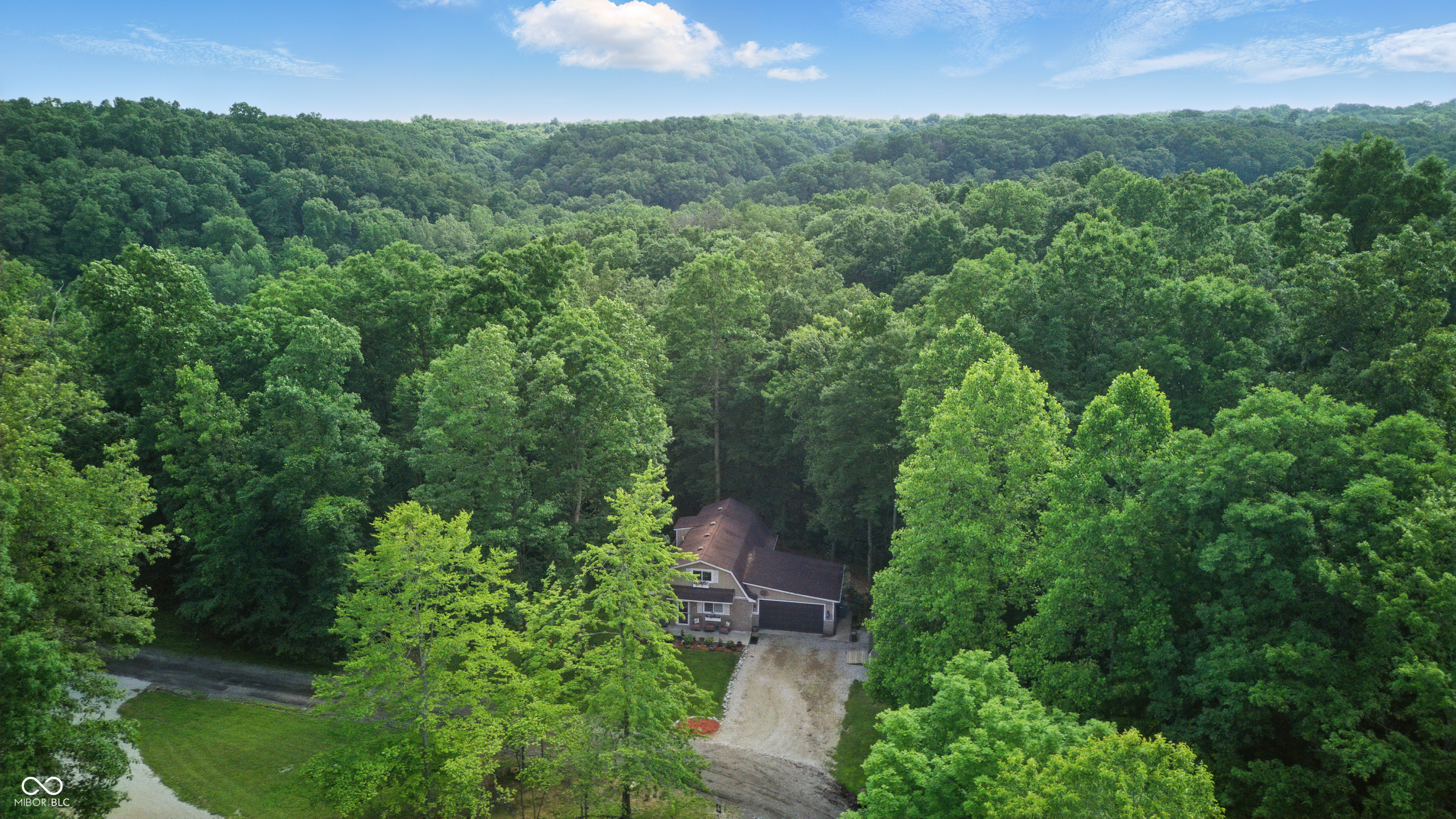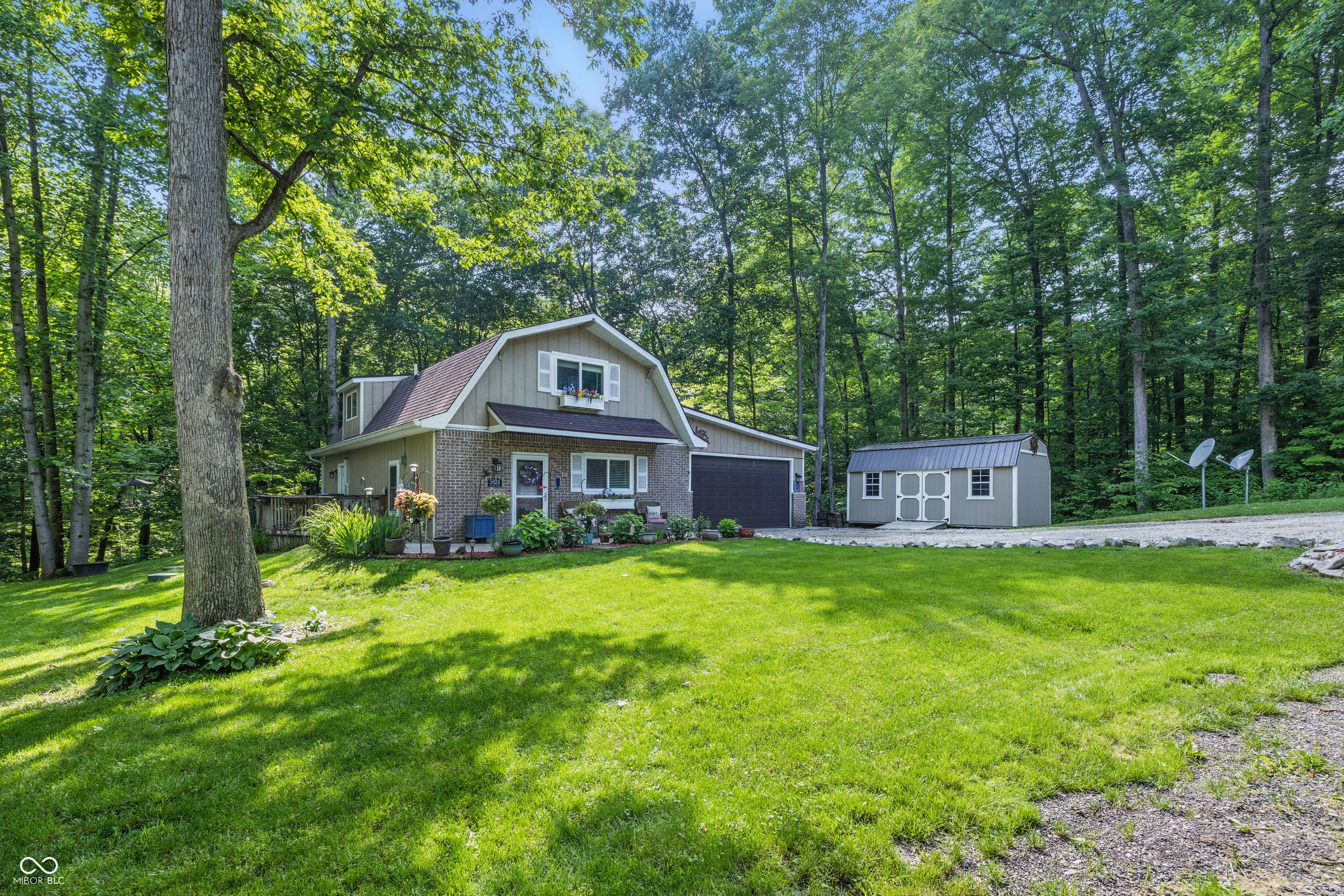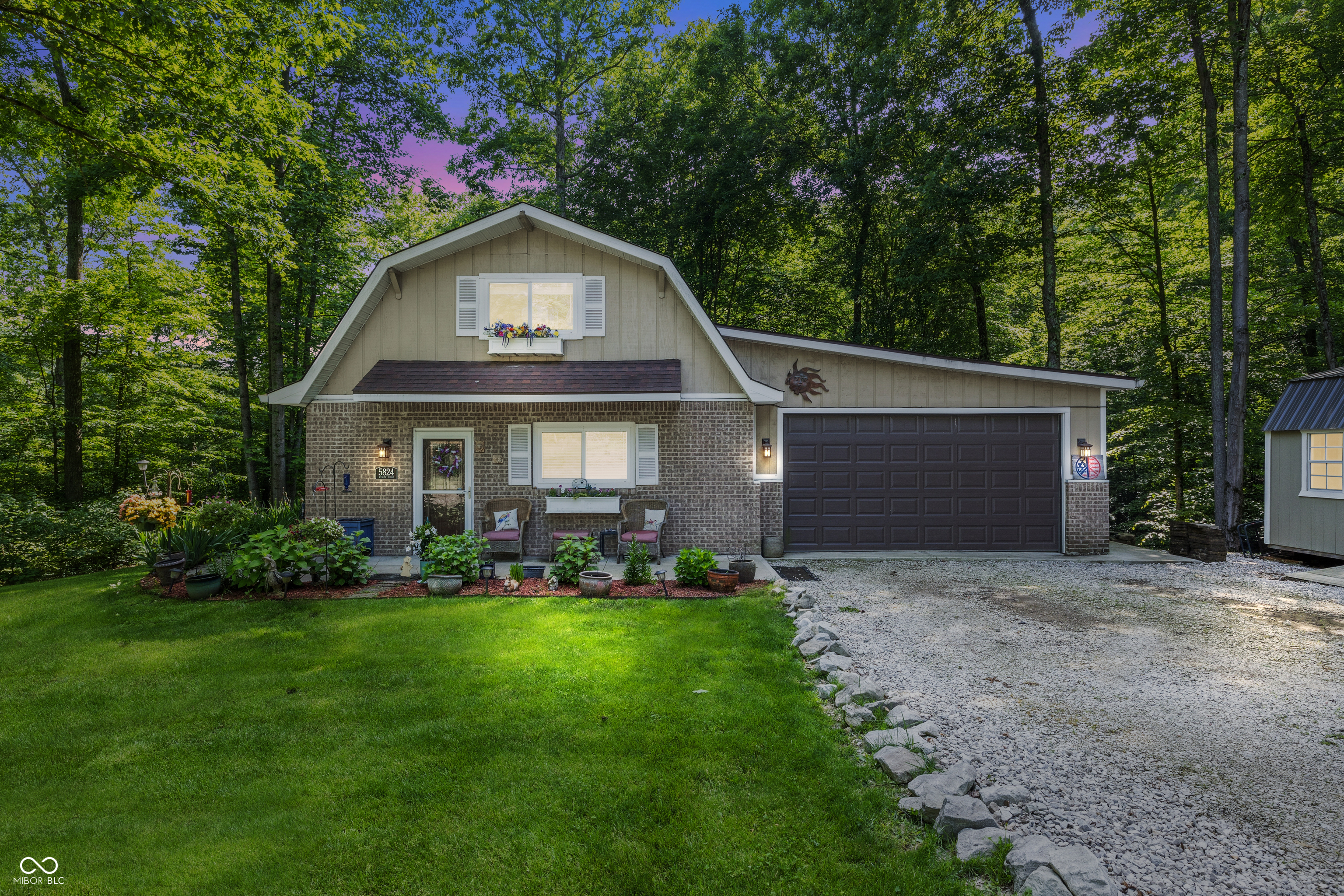


5824 Wesley Ridge, Martinsville, IN 46151
$329,999
3
Beds
2
Baths
1,633
Sq Ft
Single Family
Pending
Listed by
Teresa Kohl
eXp Realty, LLC.
888-611-3912
Last updated:
July 28, 2025, 01:41 AM
MLS#
22044045
Source:
IN MIBOR
About This Home
Home Facts
Single Family
2 Baths
3 Bedrooms
Built in 1986
Price Summary
329,999
$202 per Sq. Ft.
MLS #:
22044045
Last Updated:
July 28, 2025, 01:41 AM
Added:
1 month(s) ago
Rooms & Interior
Bedrooms
Total Bedrooms:
3
Bathrooms
Total Bathrooms:
2
Full Bathrooms:
2
Interior
Living Area:
1,633 Sq. Ft.
Structure
Structure
Building Area:
1,633 Sq. Ft.
Year Built:
1986
Lot
Lot Size (Sq. Ft):
117,176
Finances & Disclosures
Price:
$329,999
Price per Sq. Ft:
$202 per Sq. Ft.
Contact an Agent
Yes, I would like more information from Coldwell Banker. Please use and/or share my information with a Coldwell Banker agent to contact me about my real estate needs.
By clicking Contact I agree a Coldwell Banker Agent may contact me by phone or text message including by automated means and prerecorded messages about real estate services, and that I can access real estate services without providing my phone number. I acknowledge that I have read and agree to the Terms of Use and Privacy Notice.
Contact an Agent
Yes, I would like more information from Coldwell Banker. Please use and/or share my information with a Coldwell Banker agent to contact me about my real estate needs.
By clicking Contact I agree a Coldwell Banker Agent may contact me by phone or text message including by automated means and prerecorded messages about real estate services, and that I can access real estate services without providing my phone number. I acknowledge that I have read and agree to the Terms of Use and Privacy Notice.