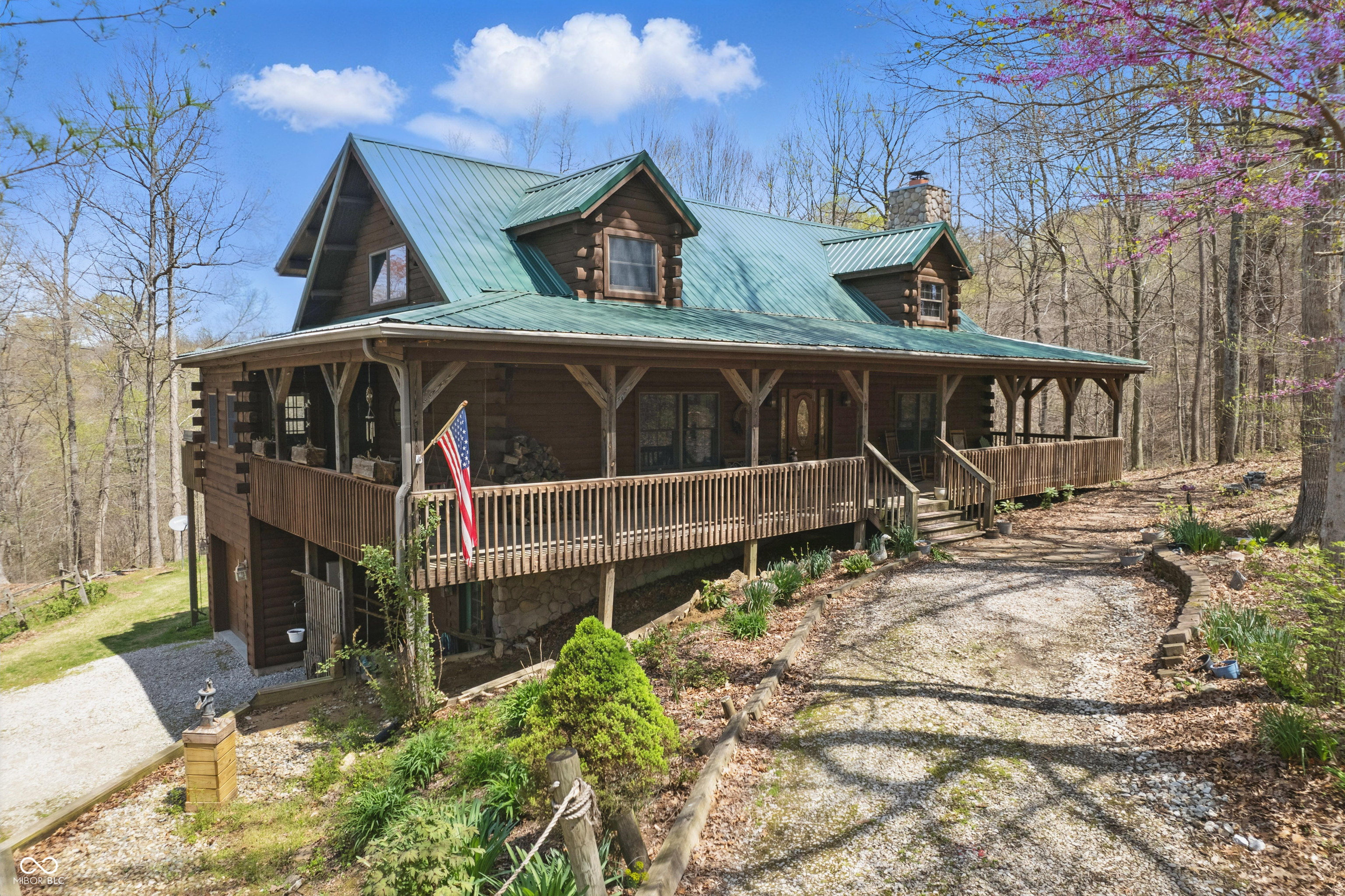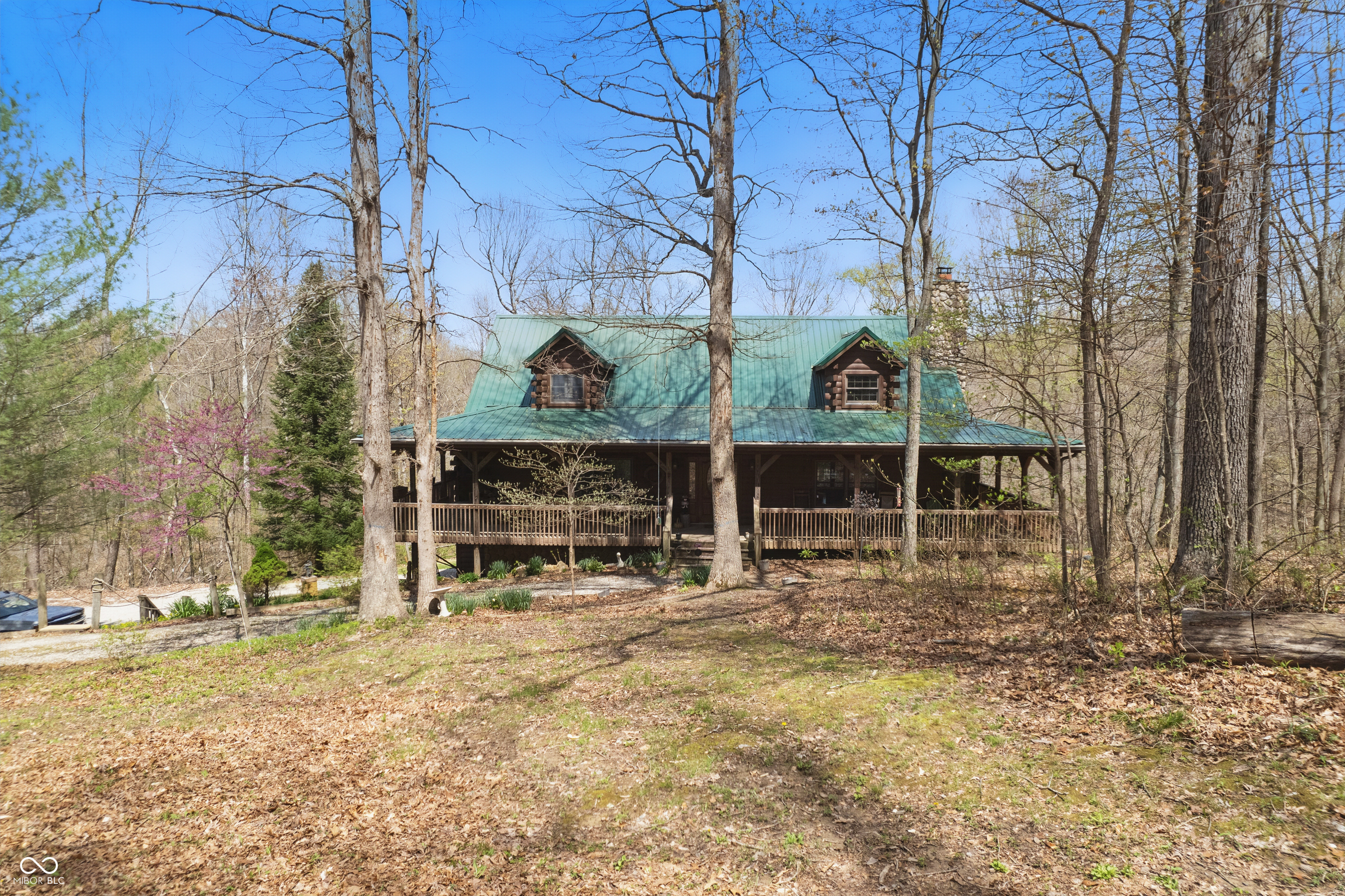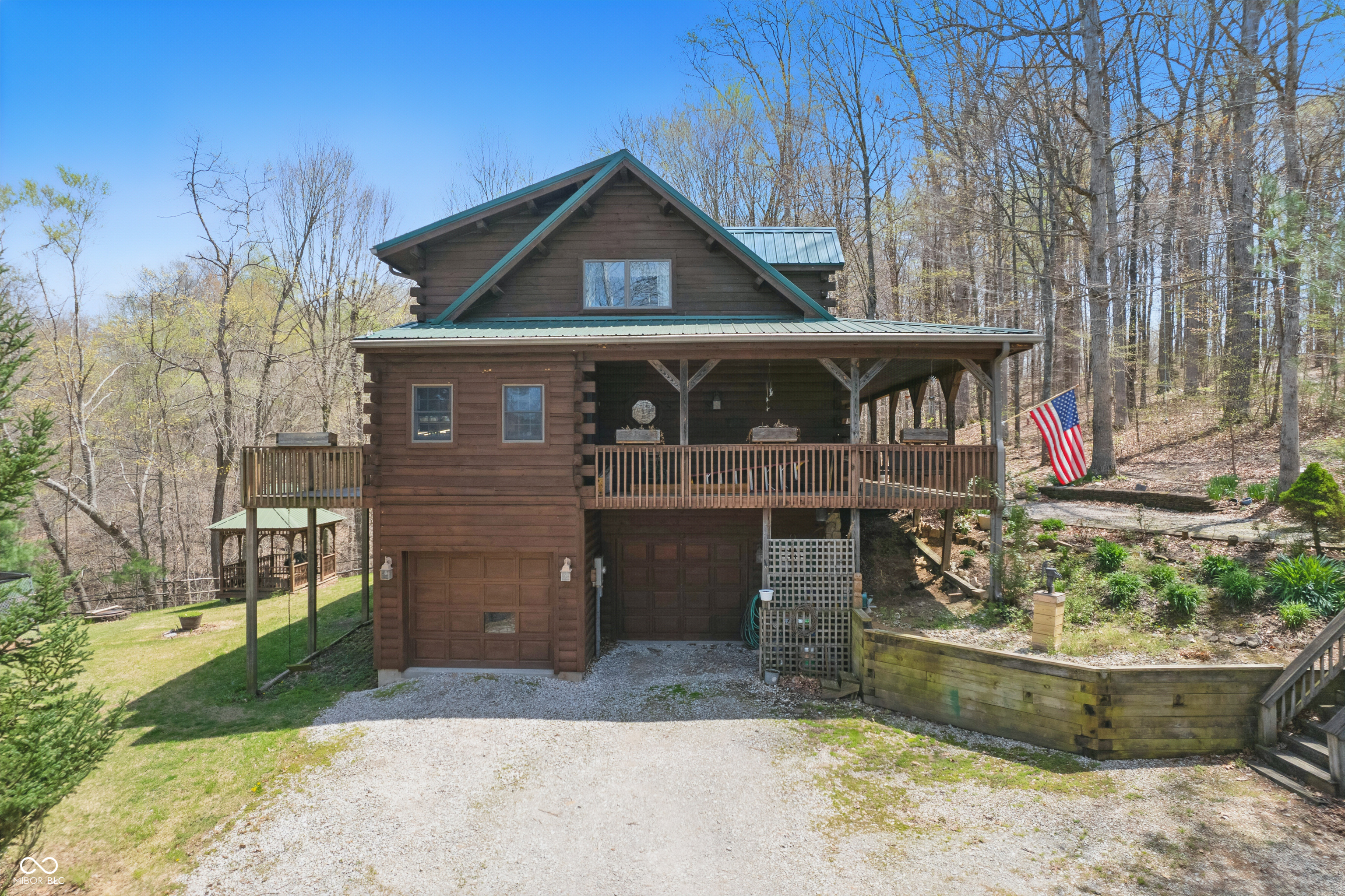


4840 N Templin Road, Martinsville, IN 46151
$749,000
3
Beds
4
Baths
4,657
Sq Ft
Single Family
Active
Listed by
Joy Hickman
United Real Estate Indpls
317-216-8800
Last updated:
May 2, 2025, 02:42 PM
MLS#
22035858
Source:
IN MIBOR
About This Home
Home Facts
Single Family
4 Baths
3 Bedrooms
Built in 2001
Price Summary
749,000
$160 per Sq. Ft.
MLS #:
22035858
Last Updated:
May 2, 2025, 02:42 PM
Added:
9 day(s) ago
Rooms & Interior
Bedrooms
Total Bedrooms:
3
Bathrooms
Total Bathrooms:
4
Full Bathrooms:
2
Interior
Living Area:
4,657 Sq. Ft.
Structure
Structure
Architectural Style:
Log
Building Area:
4,657 Sq. Ft.
Year Built:
2001
Lot
Lot Size (Sq. Ft):
693,910
Finances & Disclosures
Price:
$749,000
Price per Sq. Ft:
$160 per Sq. Ft.
Contact an Agent
Yes, I would like more information from Coldwell Banker. Please use and/or share my information with a Coldwell Banker agent to contact me about my real estate needs.
By clicking Contact I agree a Coldwell Banker Agent may contact me by phone or text message including by automated means and prerecorded messages about real estate services, and that I can access real estate services without providing my phone number. I acknowledge that I have read and agree to the Terms of Use and Privacy Notice.
Contact an Agent
Yes, I would like more information from Coldwell Banker. Please use and/or share my information with a Coldwell Banker agent to contact me about my real estate needs.
By clicking Contact I agree a Coldwell Banker Agent may contact me by phone or text message including by automated means and prerecorded messages about real estate services, and that I can access real estate services without providing my phone number. I acknowledge that I have read and agree to the Terms of Use and Privacy Notice.