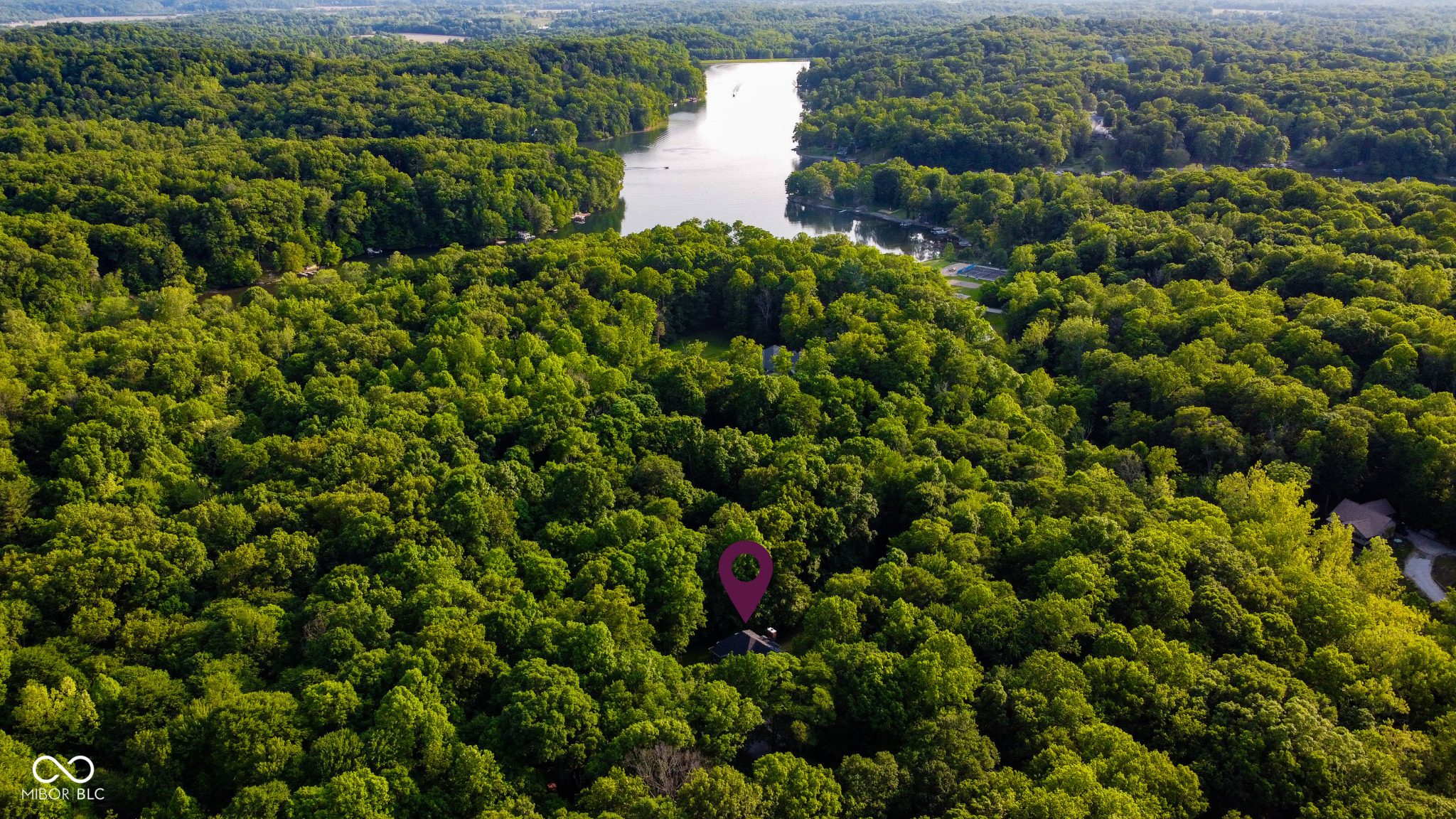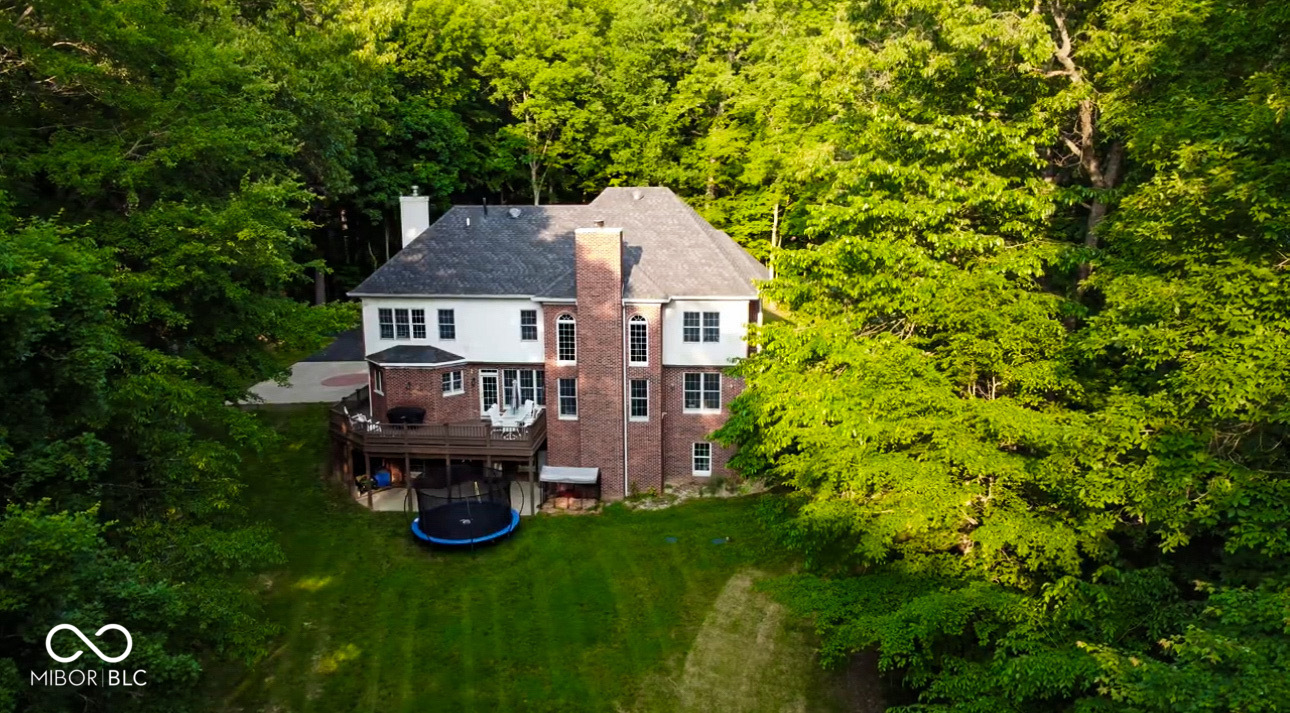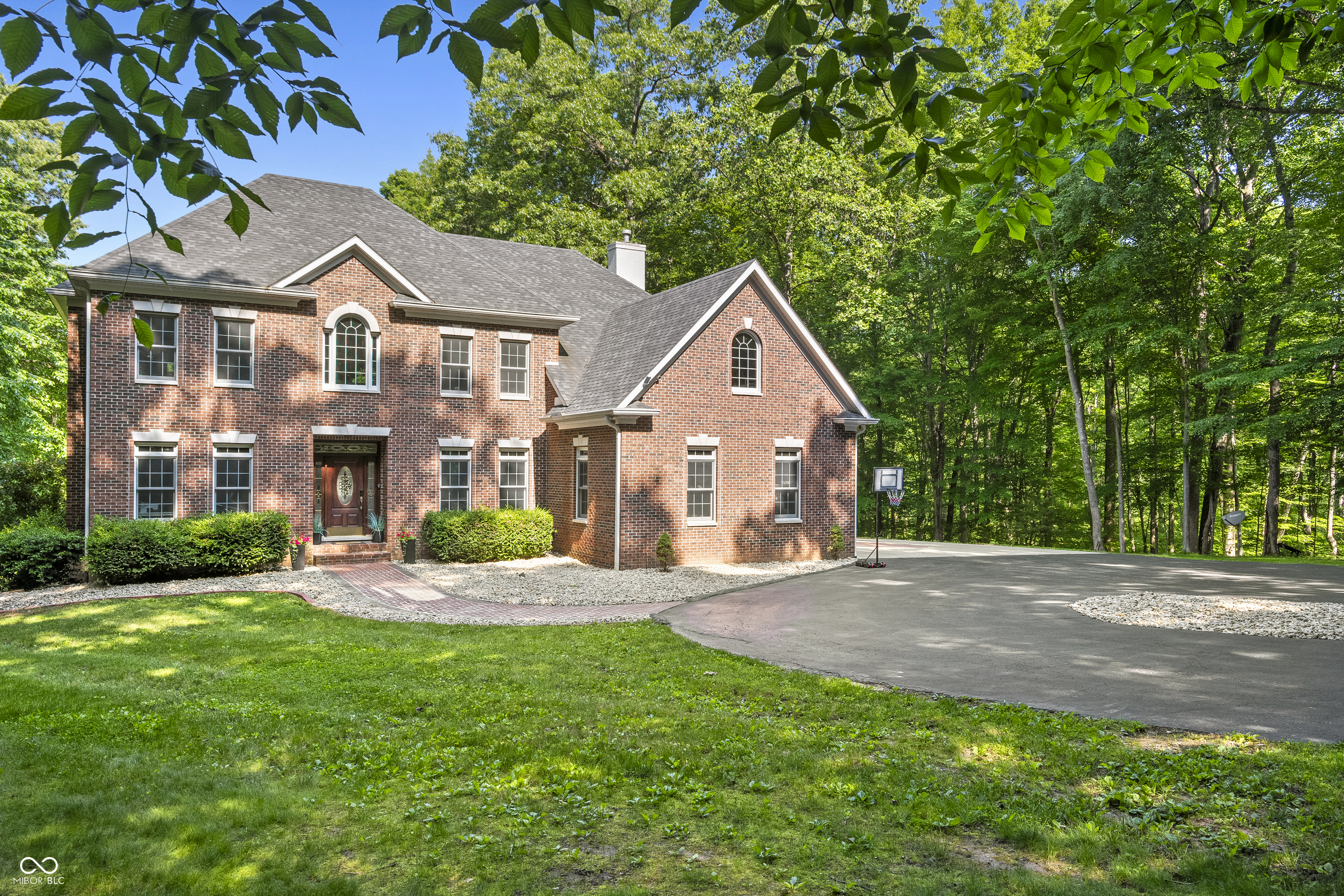


2034 Dynasty Ridge Road, Martinsville, IN 46151
Active
Listed by
Danielle Stiles
The Modglin Group
317-865-9400
Last updated:
June 16, 2025, 11:46 PM
MLS#
22044392
Source:
IN MIBOR
About This Home
Home Facts
Single Family
5 Baths
6 Bedrooms
Built in 2001
Price Summary
750,000
$143 per Sq. Ft.
MLS #:
22044392
Last Updated:
June 16, 2025, 11:46 PM
Added:
6 day(s) ago
Rooms & Interior
Bedrooms
Total Bedrooms:
6
Bathrooms
Total Bathrooms:
5
Full Bathrooms:
5
Interior
Living Area:
5,226 Sq. Ft.
Structure
Structure
Architectural Style:
TraditonalAmerican
Building Area:
5,226 Sq. Ft.
Year Built:
2001
Lot
Lot Size (Sq. Ft):
378,100
Finances & Disclosures
Price:
$750,000
Price per Sq. Ft:
$143 per Sq. Ft.
See this home in person
Attend an upcoming open house
Fri, Jun 20
05:00 PM - 07:00 PMContact an Agent
Yes, I would like more information from Coldwell Banker. Please use and/or share my information with a Coldwell Banker agent to contact me about my real estate needs.
By clicking Contact I agree a Coldwell Banker Agent may contact me by phone or text message including by automated means and prerecorded messages about real estate services, and that I can access real estate services without providing my phone number. I acknowledge that I have read and agree to the Terms of Use and Privacy Notice.
Contact an Agent
Yes, I would like more information from Coldwell Banker. Please use and/or share my information with a Coldwell Banker agent to contact me about my real estate needs.
By clicking Contact I agree a Coldwell Banker Agent may contact me by phone or text message including by automated means and prerecorded messages about real estate services, and that I can access real estate services without providing my phone number. I acknowledge that I have read and agree to the Terms of Use and Privacy Notice.