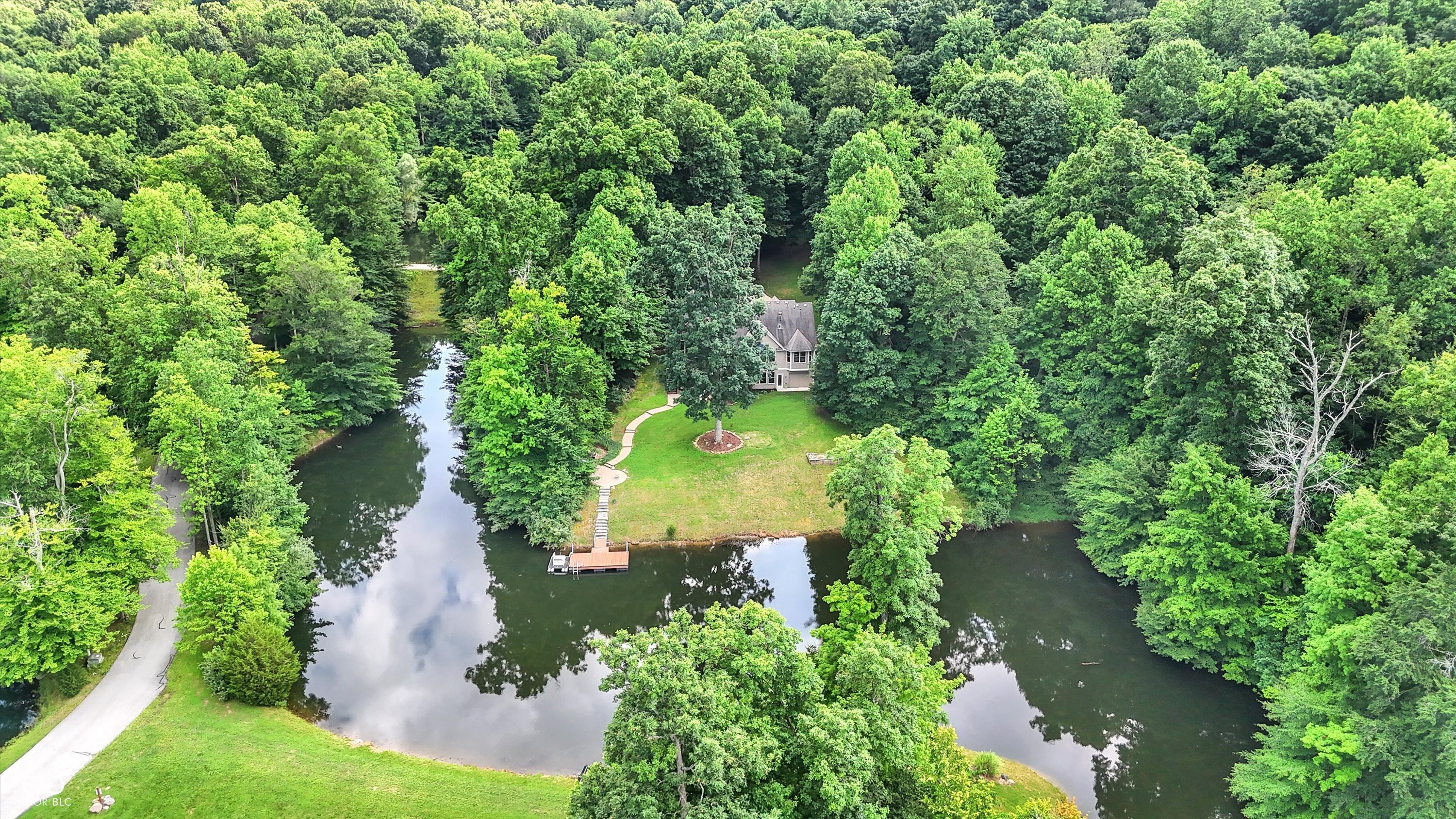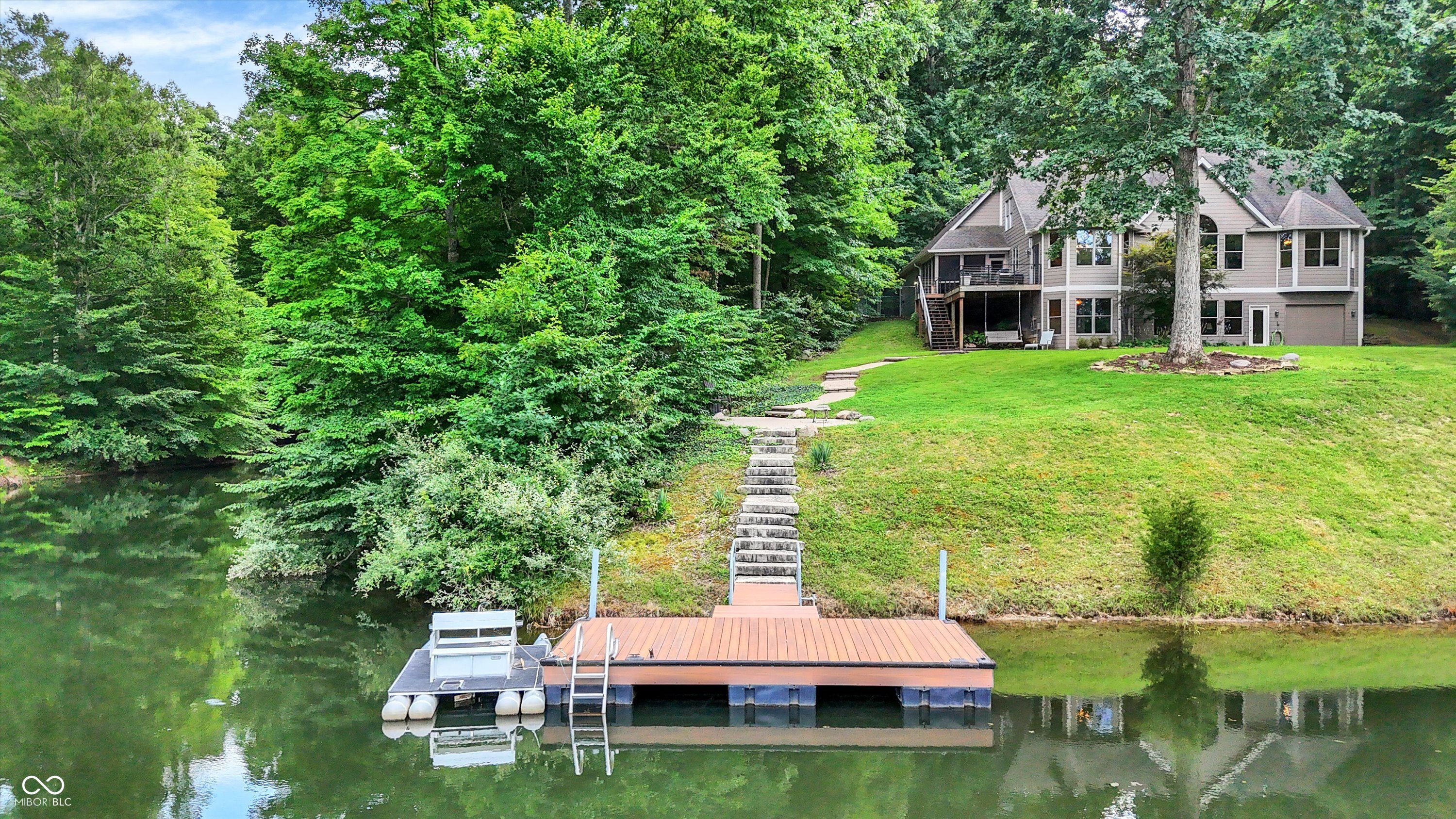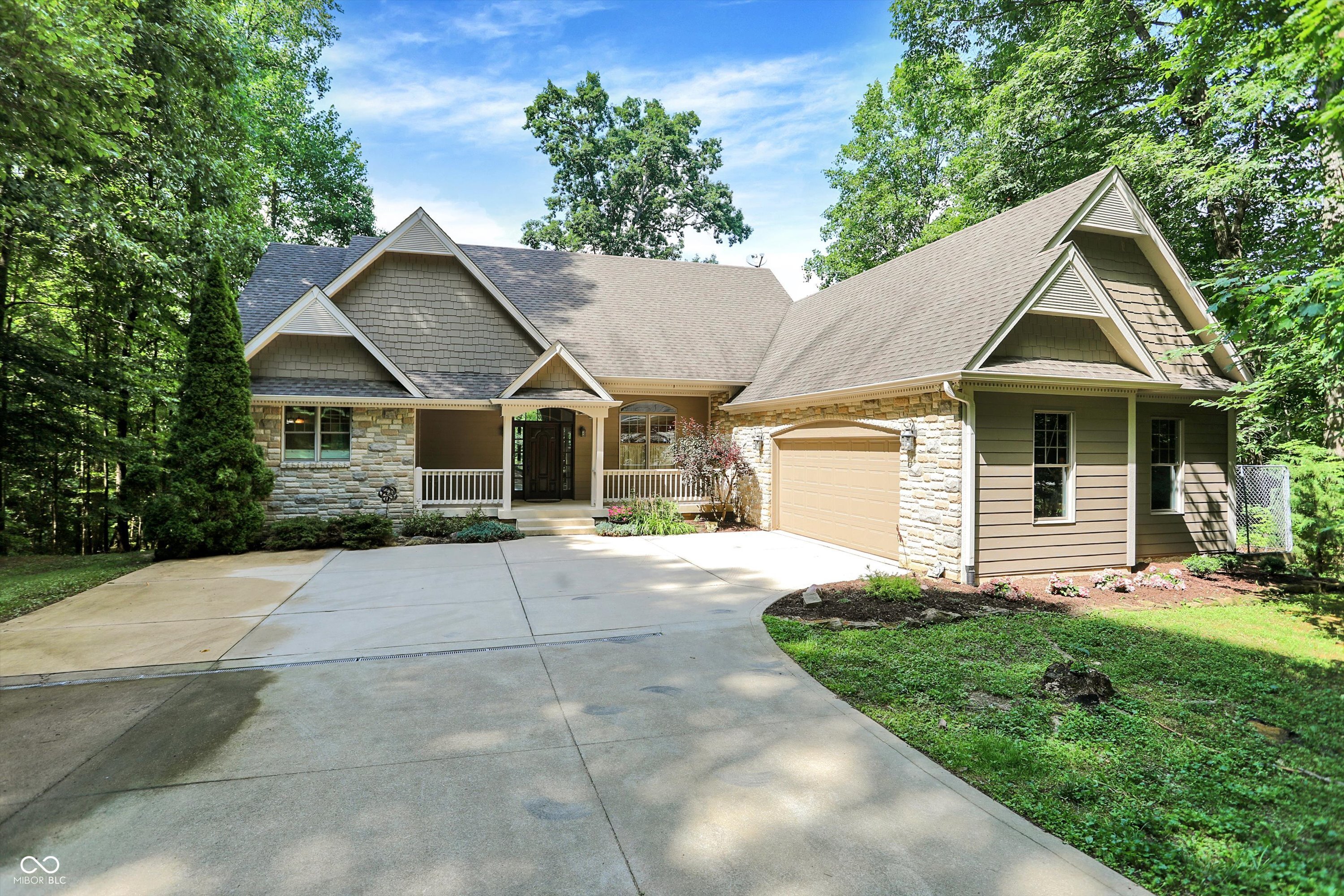


1684 S Pine Ridge Drive, Martinsville, IN 46151
Pending
Listed by
Michelle Chandler
Bryan Williams
Keller Williams Indy Metro S
765-342-5500
Last updated:
July 30, 2025, 05:37 PM
MLS#
22050806
Source:
IN MIBOR
About This Home
Home Facts
Single Family
4 Baths
4 Bedrooms
Built in 2003
Price Summary
850,000
$211 per Sq. Ft.
MLS #:
22050806
Last Updated:
July 30, 2025, 05:37 PM
Added:
9 day(s) ago
Rooms & Interior
Bedrooms
Total Bedrooms:
4
Bathrooms
Total Bathrooms:
4
Full Bathrooms:
3
Interior
Living Area:
4,011 Sq. Ft.
Structure
Structure
Building Area:
4,011 Sq. Ft.
Year Built:
2003
Lot
Lot Size (Sq. Ft):
744,440
Finances & Disclosures
Price:
$850,000
Price per Sq. Ft:
$211 per Sq. Ft.
Contact an Agent
Yes, I would like more information from Coldwell Banker. Please use and/or share my information with a Coldwell Banker agent to contact me about my real estate needs.
By clicking Contact I agree a Coldwell Banker Agent may contact me by phone or text message including by automated means and prerecorded messages about real estate services, and that I can access real estate services without providing my phone number. I acknowledge that I have read and agree to the Terms of Use and Privacy Notice.
Contact an Agent
Yes, I would like more information from Coldwell Banker. Please use and/or share my information with a Coldwell Banker agent to contact me about my real estate needs.
By clicking Contact I agree a Coldwell Banker Agent may contact me by phone or text message including by automated means and prerecorded messages about real estate services, and that I can access real estate services without providing my phone number. I acknowledge that I have read and agree to the Terms of Use and Privacy Notice.