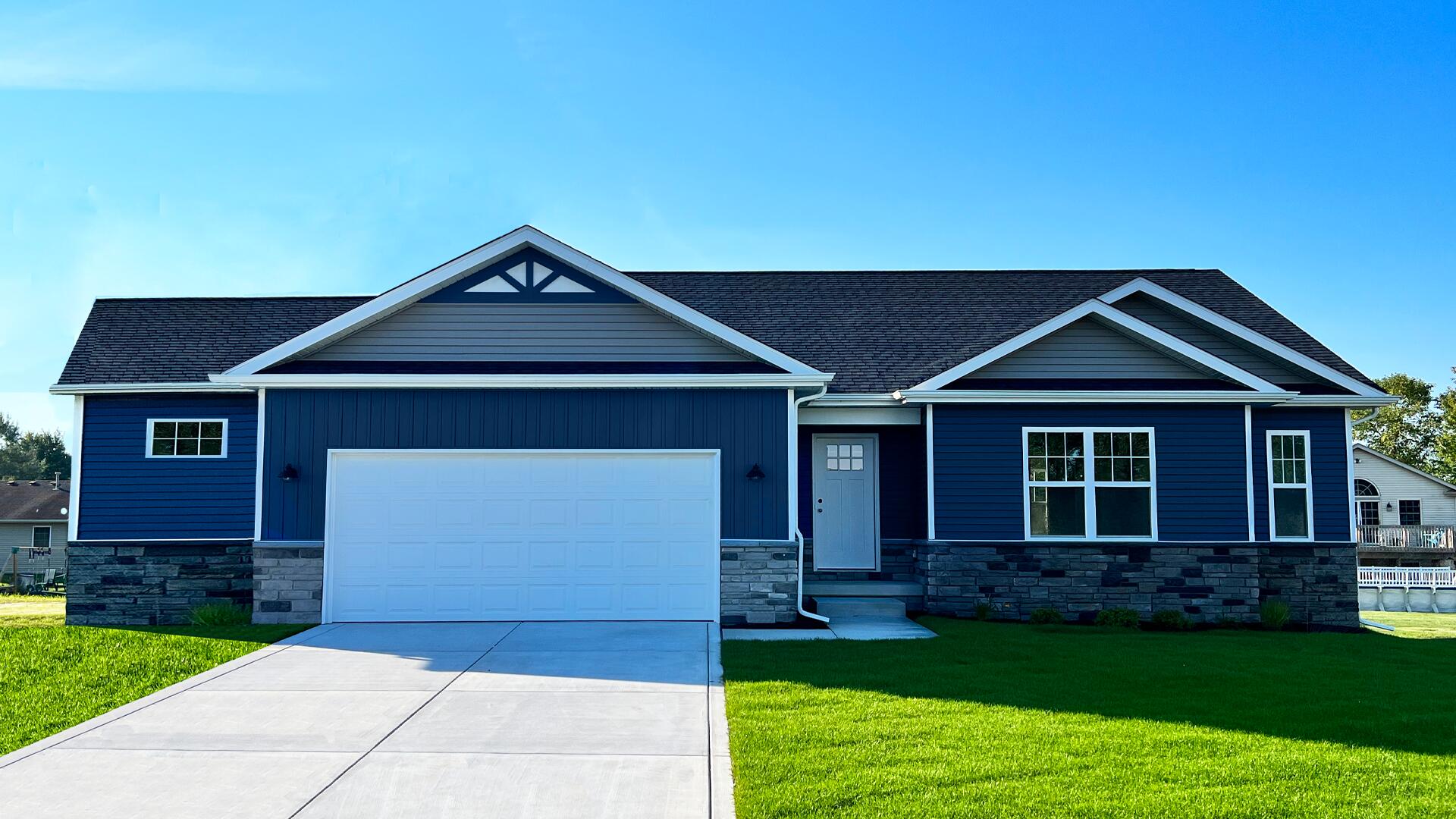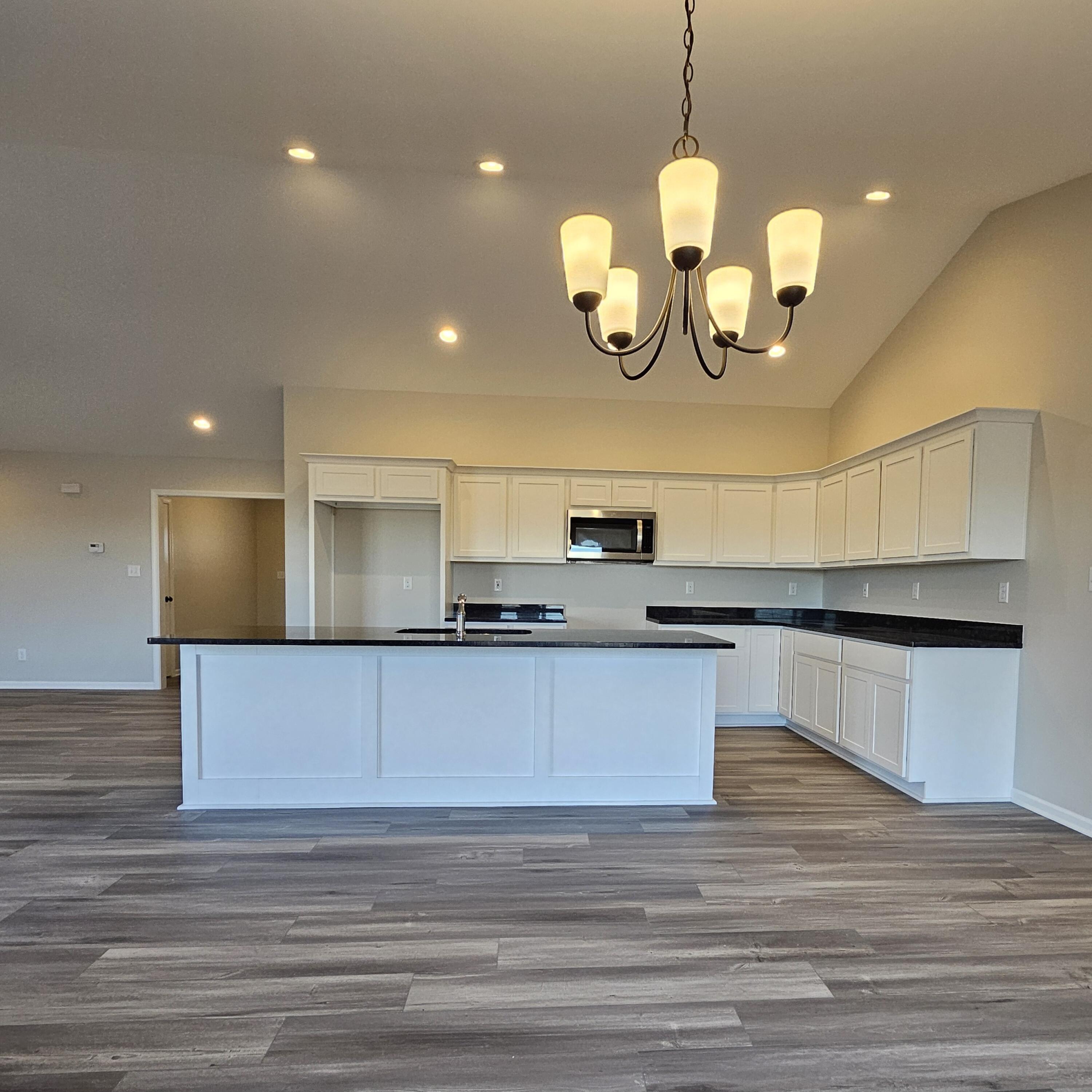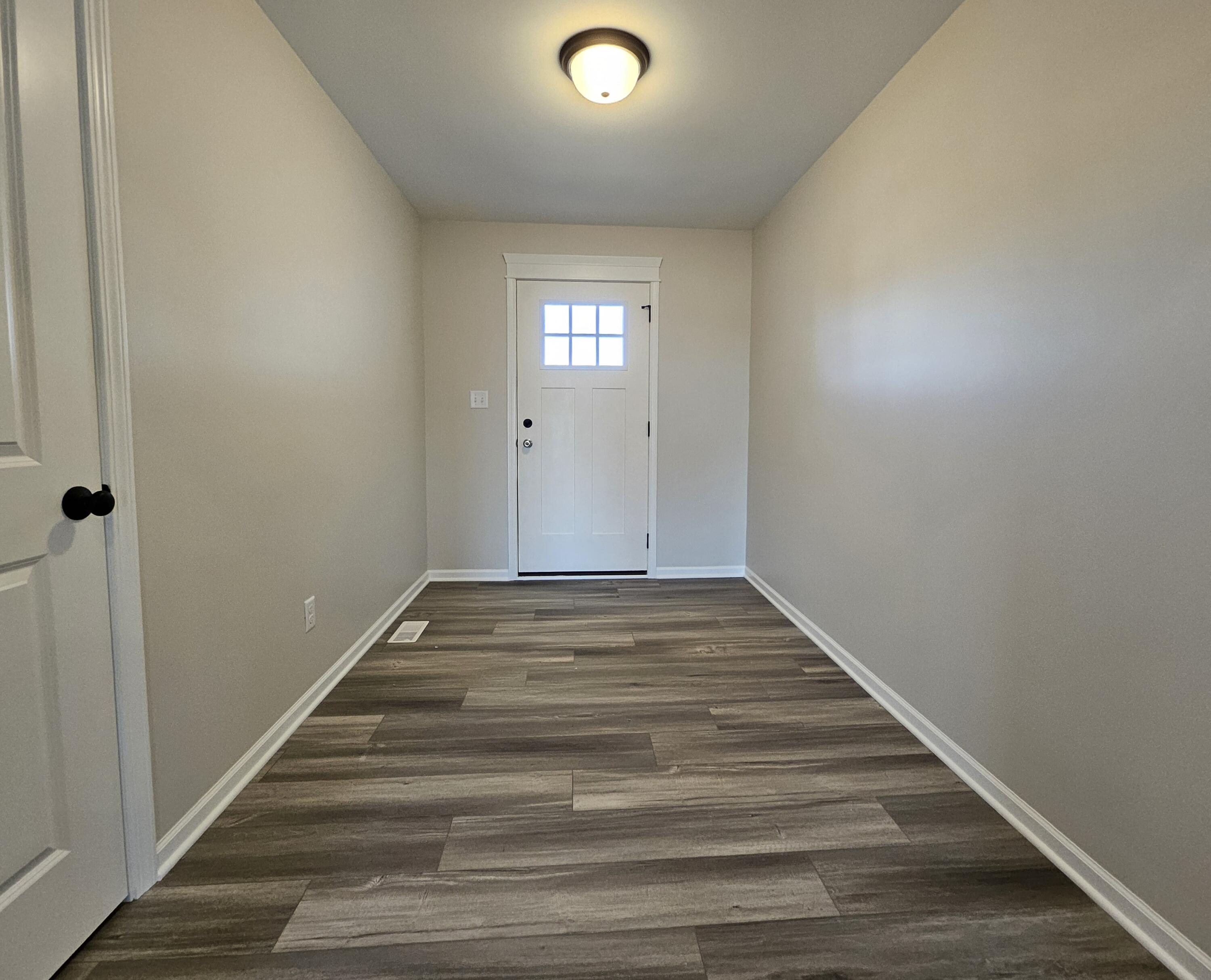


4875 Richard Drive, Lowell, IN 46356
$528,460
3
Beds
2
Baths
2,113
Sq Ft
Single Family
Pending
Listed by
Lynn Palmer
Joseph Palmer
Mccolly Real Estate
219-322-5508
Last updated:
July 1, 2025, 07:53 AM
MLS#
815752
Source:
Northwest Indiana AOR as distributed by MLS GRID
About This Home
Home Facts
Single Family
2 Baths
3 Bedrooms
Built in 2025
Price Summary
528,460
$250 per Sq. Ft.
MLS #:
815752
Last Updated:
July 1, 2025, 07:53 AM
Added:
5 month(s) ago
Rooms & Interior
Bedrooms
Total Bedrooms:
3
Bathrooms
Total Bathrooms:
2
Full Bathrooms:
1
Interior
Living Area:
2,113 Sq. Ft.
Structure
Structure
Architectural Style:
Contemporary
Building Area:
2,113 Sq. Ft.
Year Built:
2025
Lot
Lot Size (Sq. Ft):
15,341
Finances & Disclosures
Price:
$528,460
Price per Sq. Ft:
$250 per Sq. Ft.
Contact an Agent
Yes, I would like more information from Coldwell Banker. Please use and/or share my information with a Coldwell Banker agent to contact me about my real estate needs.
By clicking Contact I agree a Coldwell Banker Agent may contact me by phone or text message including by automated means and prerecorded messages about real estate services, and that I can access real estate services without providing my phone number. I acknowledge that I have read and agree to the Terms of Use and Privacy Notice.
Contact an Agent
Yes, I would like more information from Coldwell Banker. Please use and/or share my information with a Coldwell Banker agent to contact me about my real estate needs.
By clicking Contact I agree a Coldwell Banker Agent may contact me by phone or text message including by automated means and prerecorded messages about real estate services, and that I can access real estate services without providing my phone number. I acknowledge that I have read and agree to the Terms of Use and Privacy Notice.