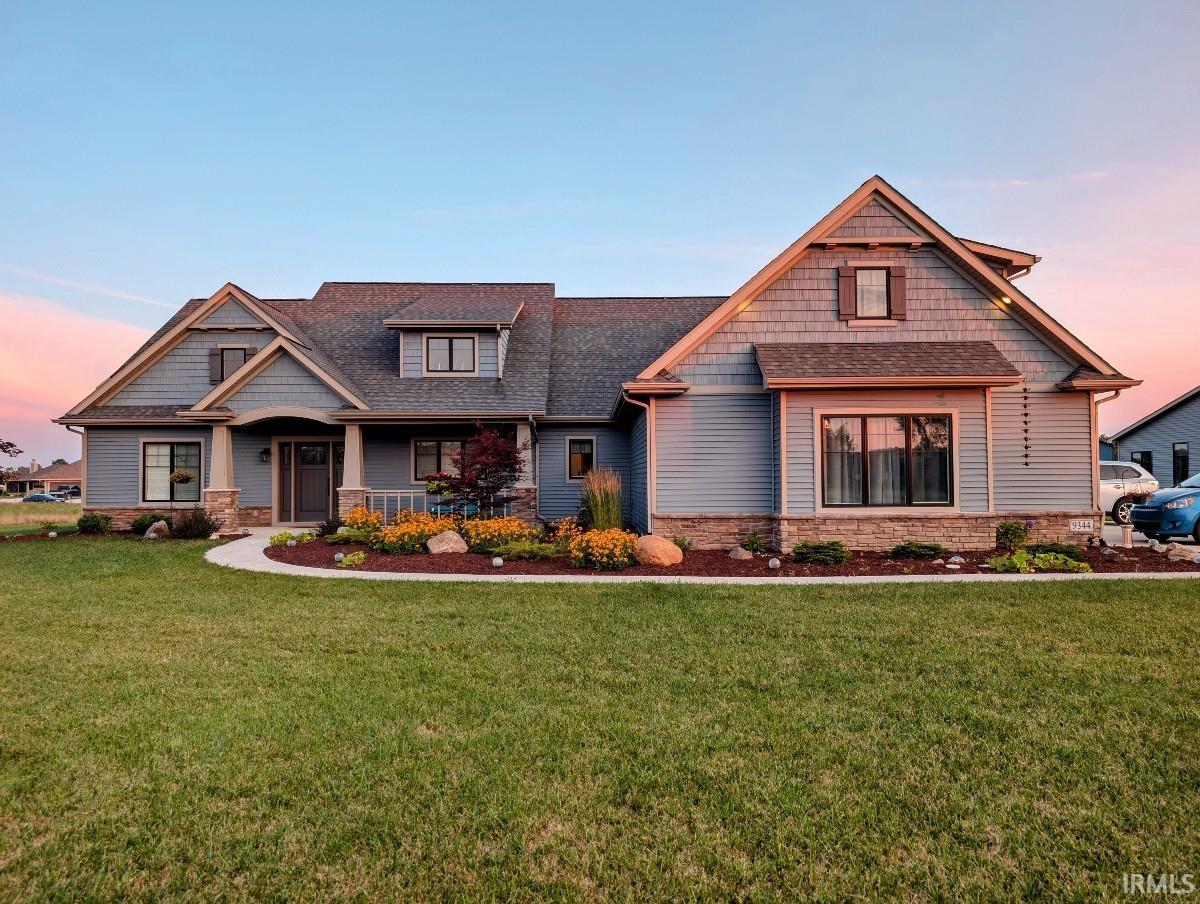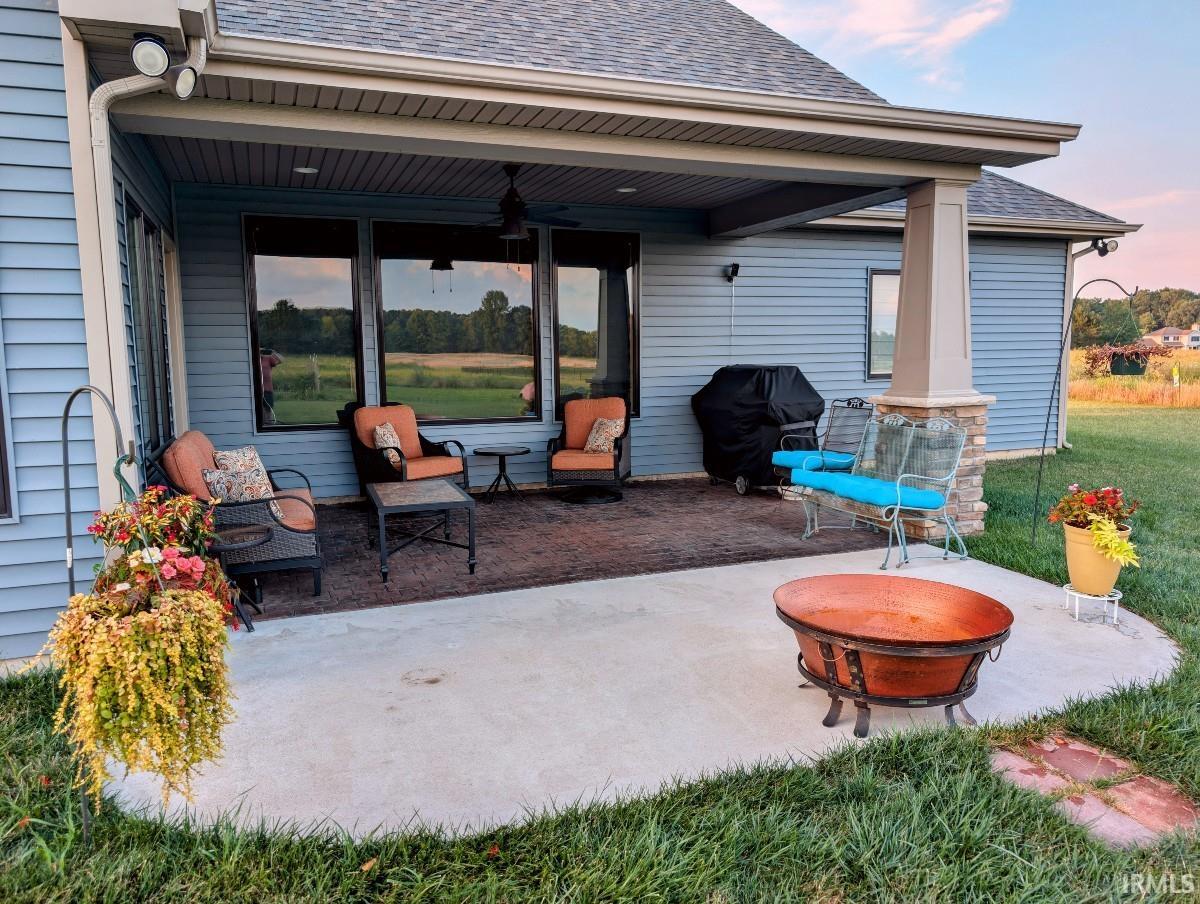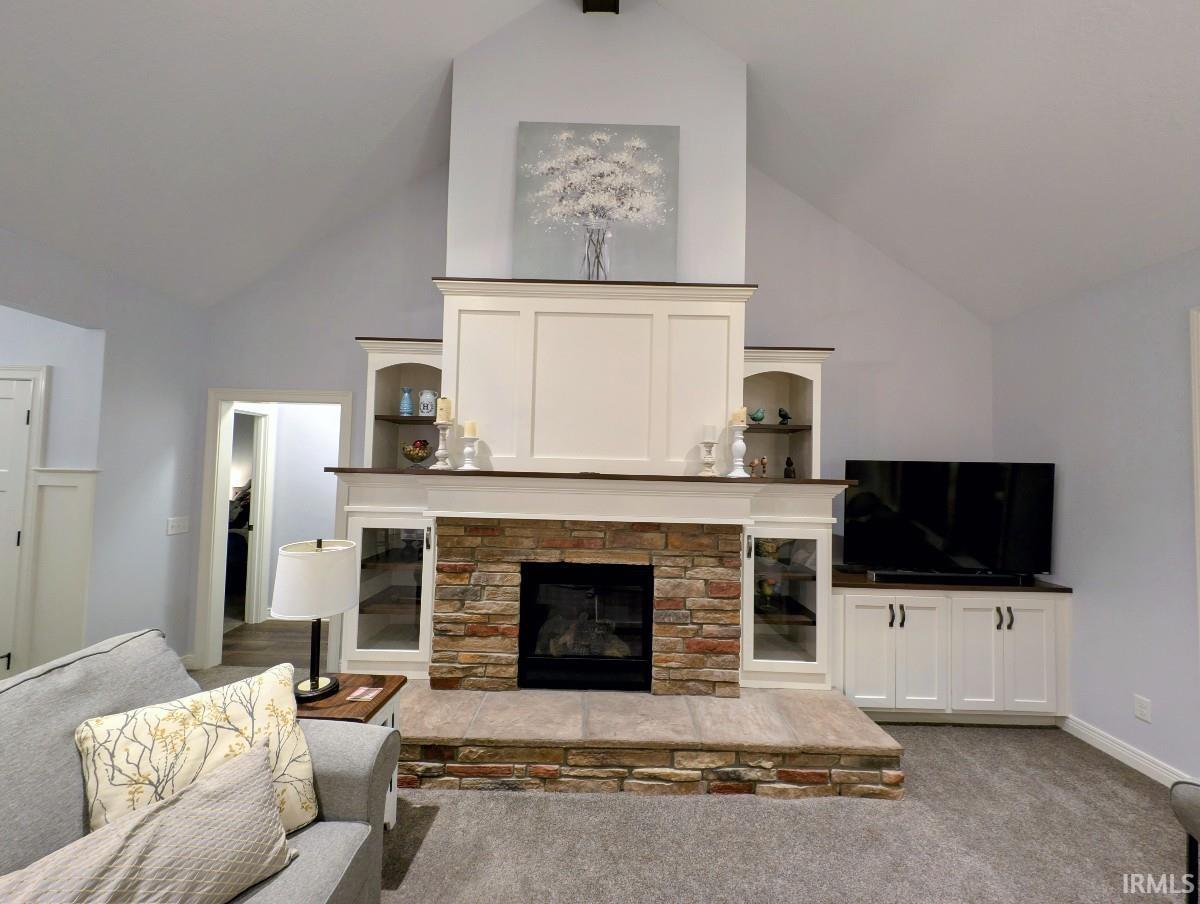


Listed by
Joshua Vida, Office: 574-626-8432
Paradigm Realty Solutions
Last updated:
December 17, 2025, 07:44 PM
MLS#
202532711
Source:
Indiana Regional MLS
About This Home
Home Facts
Single Family
6 Baths
3 Bedrooms
Built in 2020
Price Summary
1,250,000
$246 per Sq. Ft.
MLS #:
202532711
Last Updated:
December 17, 2025, 07:44 PM
Added:
4 month(s) ago
Rooms & Interior
Bedrooms
Total Bedrooms:
3
Bathrooms
Total Bathrooms:
6
Full Bathrooms:
4
Interior
Living Area:
5,075 Sq. Ft.
Structure
Structure
Architectural Style:
Craftsman, One and Half Story
Building Area:
5,075 Sq. Ft.
Year Built:
2020
Lot
Lot Size (Sq. Ft):
326,700
Finances & Disclosures
Price:
$1,250,000
Price per Sq. Ft:
$246 per Sq. Ft.
Contact an Agent
Yes, I would like more information. Please use and/or share my information with a Coldwell Banker ® affiliated agent to contact me about my real estate needs. By clicking Contact, I request to be contacted by phone or text message and consent to being contacted by automated means. I understand that my consent to receive calls or texts is not a condition of purchasing any property, goods, or services. Alternatively, I understand that I can access real estate services by email or I can contact the agent myself.
If a Coldwell Banker affiliated agent is not available in the area where I need assistance, I agree to be contacted by a real estate agent affiliated with another brand owned or licensed by Anywhere Real Estate (BHGRE®, CENTURY 21®, Corcoran®, ERA®, or Sotheby's International Realty®). I acknowledge that I have read and agree to the terms of use and privacy notice.
Contact an Agent
Yes, I would like more information. Please use and/or share my information with a Coldwell Banker ® affiliated agent to contact me about my real estate needs. By clicking Contact, I request to be contacted by phone or text message and consent to being contacted by automated means. I understand that my consent to receive calls or texts is not a condition of purchasing any property, goods, or services. Alternatively, I understand that I can access real estate services by email or I can contact the agent myself.
If a Coldwell Banker affiliated agent is not available in the area where I need assistance, I agree to be contacted by a real estate agent affiliated with another brand owned or licensed by Anywhere Real Estate (BHGRE®, CENTURY 21®, Corcoran®, ERA®, or Sotheby's International Realty®). I acknowledge that I have read and agree to the terms of use and privacy notice.