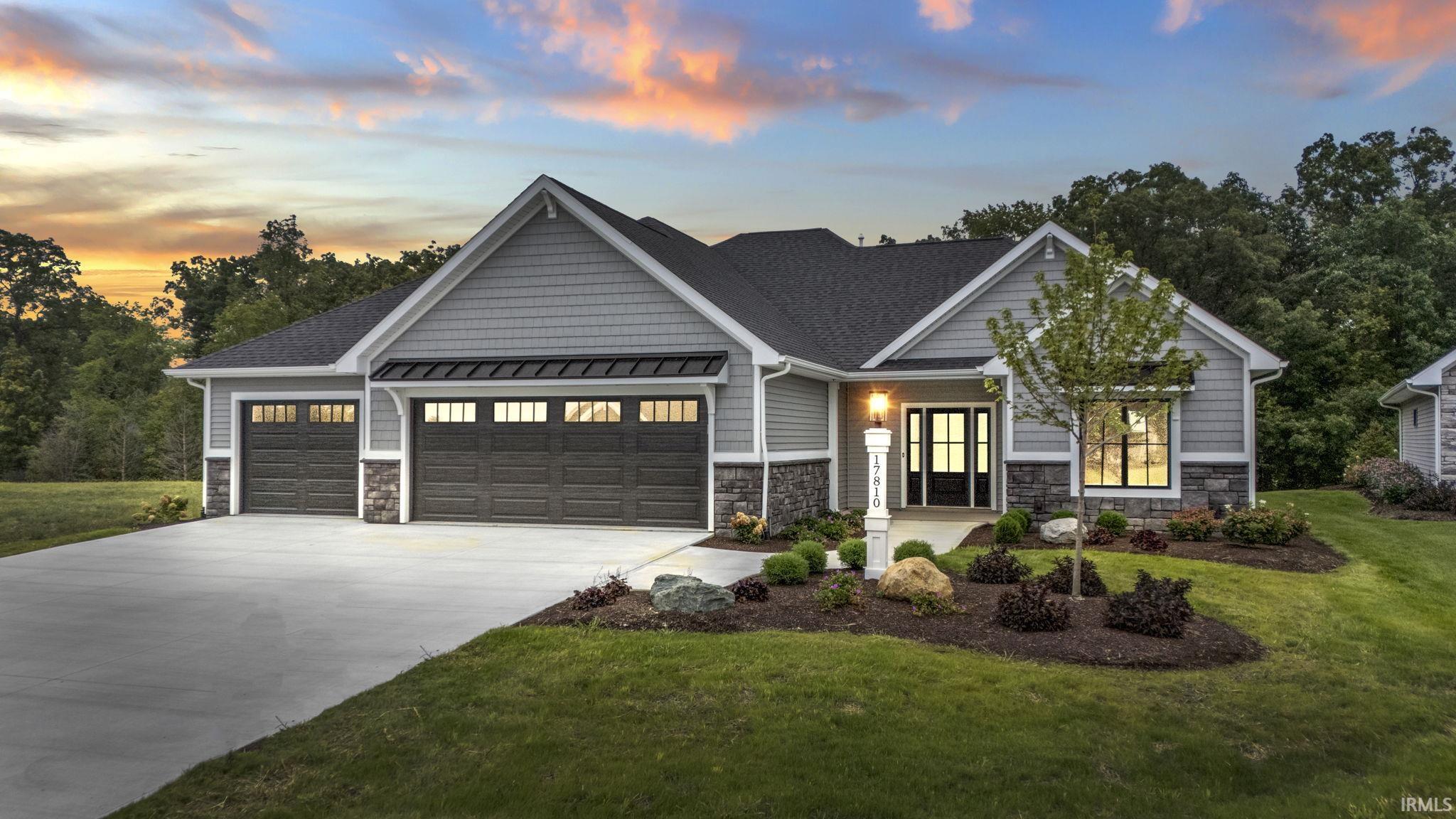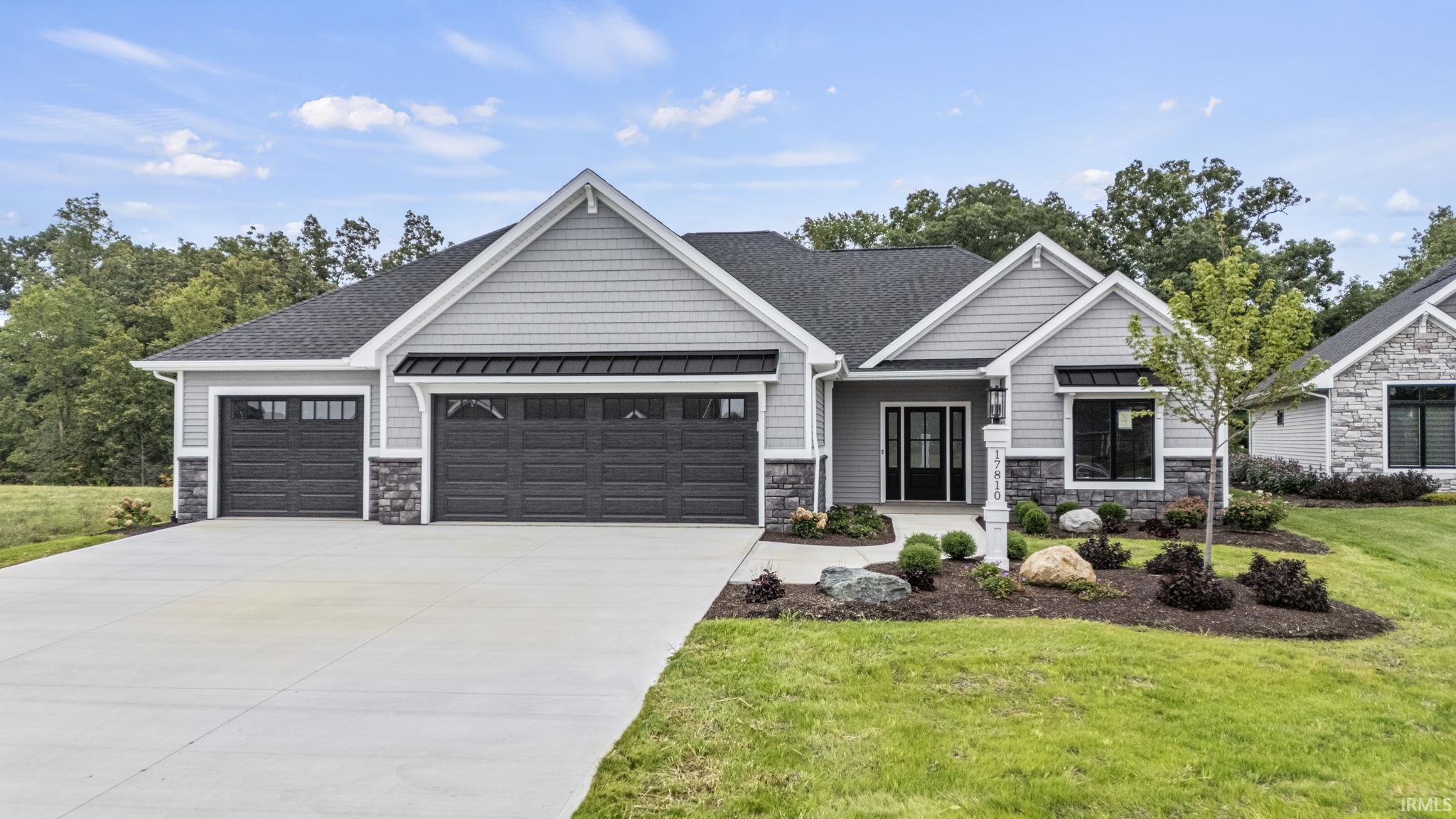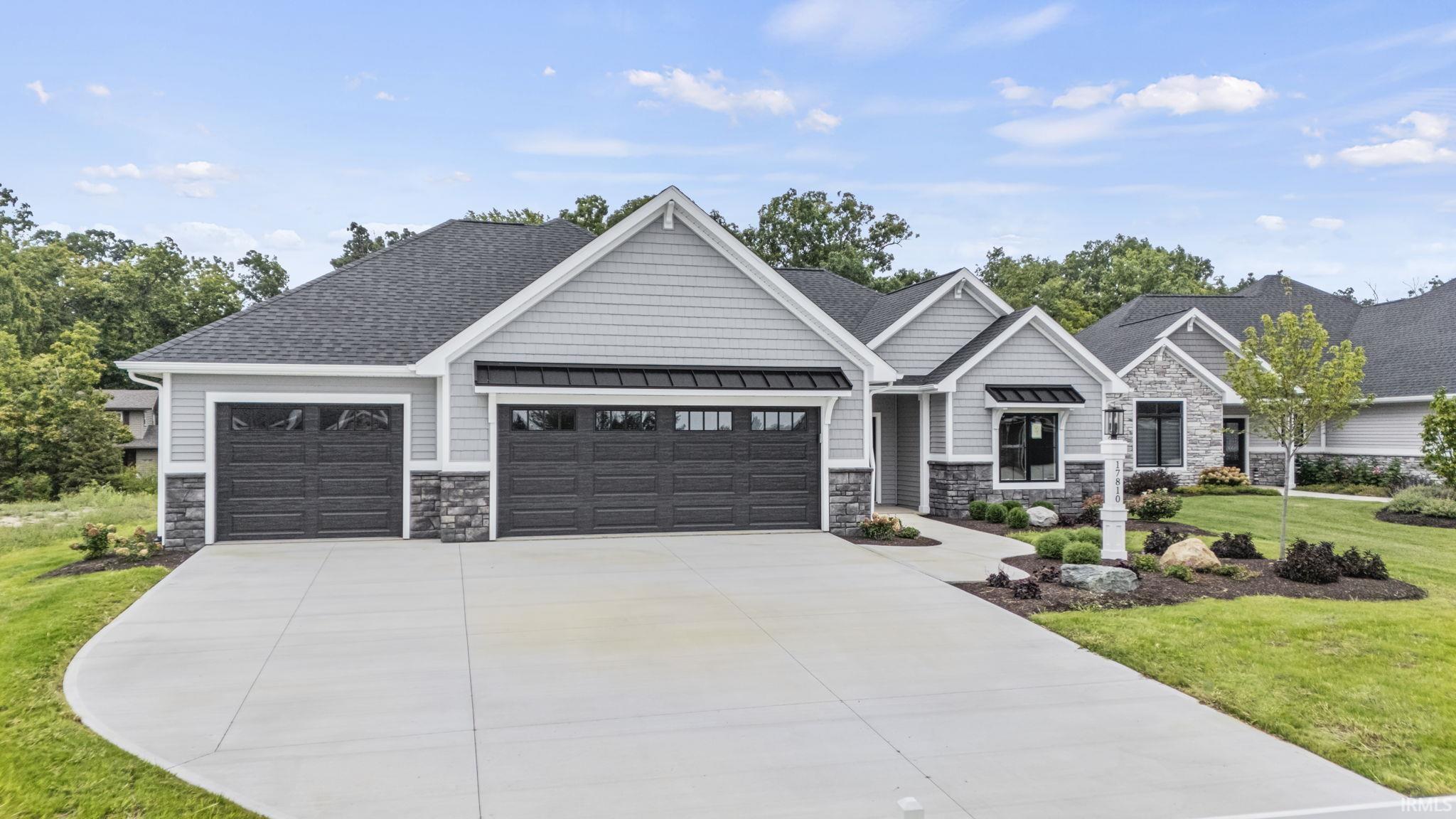


17810 Tullymore Lane, Leo, IN 46765
$499,900
3
Beds
2
Baths
1,959
Sq Ft
Condo
Active
Listed by
Cell: 260-403-6818
Last updated:
October 8, 2025, 06:40 PM
MLS#
202500025
Source:
Indiana Regional MLS
About This Home
Home Facts
Condo
2 Baths
3 Bedrooms
Built in 2024
Price Summary
499,900
$255 per Sq. Ft.
MLS #:
202500025
Last Updated:
October 8, 2025, 06:40 PM
Added:
10 month(s) ago
Rooms & Interior
Bedrooms
Total Bedrooms:
3
Bathrooms
Total Bathrooms:
2
Full Bathrooms:
2
Interior
Living Area:
1,959 Sq. Ft.
Structure
Structure
Architectural Style:
One Story
Building Area:
1,959 Sq. Ft.
Year Built:
2024
Lot
Lot Size (Sq. Ft):
12,197
Finances & Disclosures
Price:
$499,900
Price per Sq. Ft:
$255 per Sq. Ft.
Contact an Agent
Yes, I would like more information from Coldwell Banker. Please use and/or share my information with a Coldwell Banker agent to contact me about my real estate needs.
By clicking Contact I agree a Coldwell Banker Agent may contact me by phone or text message including by automated means and prerecorded messages about real estate services, and that I can access real estate services without providing my phone number. I acknowledge that I have read and agree to the Terms of Use and Privacy Notice.
Contact an Agent
Yes, I would like more information from Coldwell Banker. Please use and/or share my information with a Coldwell Banker agent to contact me about my real estate needs.
By clicking Contact I agree a Coldwell Banker Agent may contact me by phone or text message including by automated means and prerecorded messages about real estate services, and that I can access real estate services without providing my phone number. I acknowledge that I have read and agree to the Terms of Use and Privacy Notice.