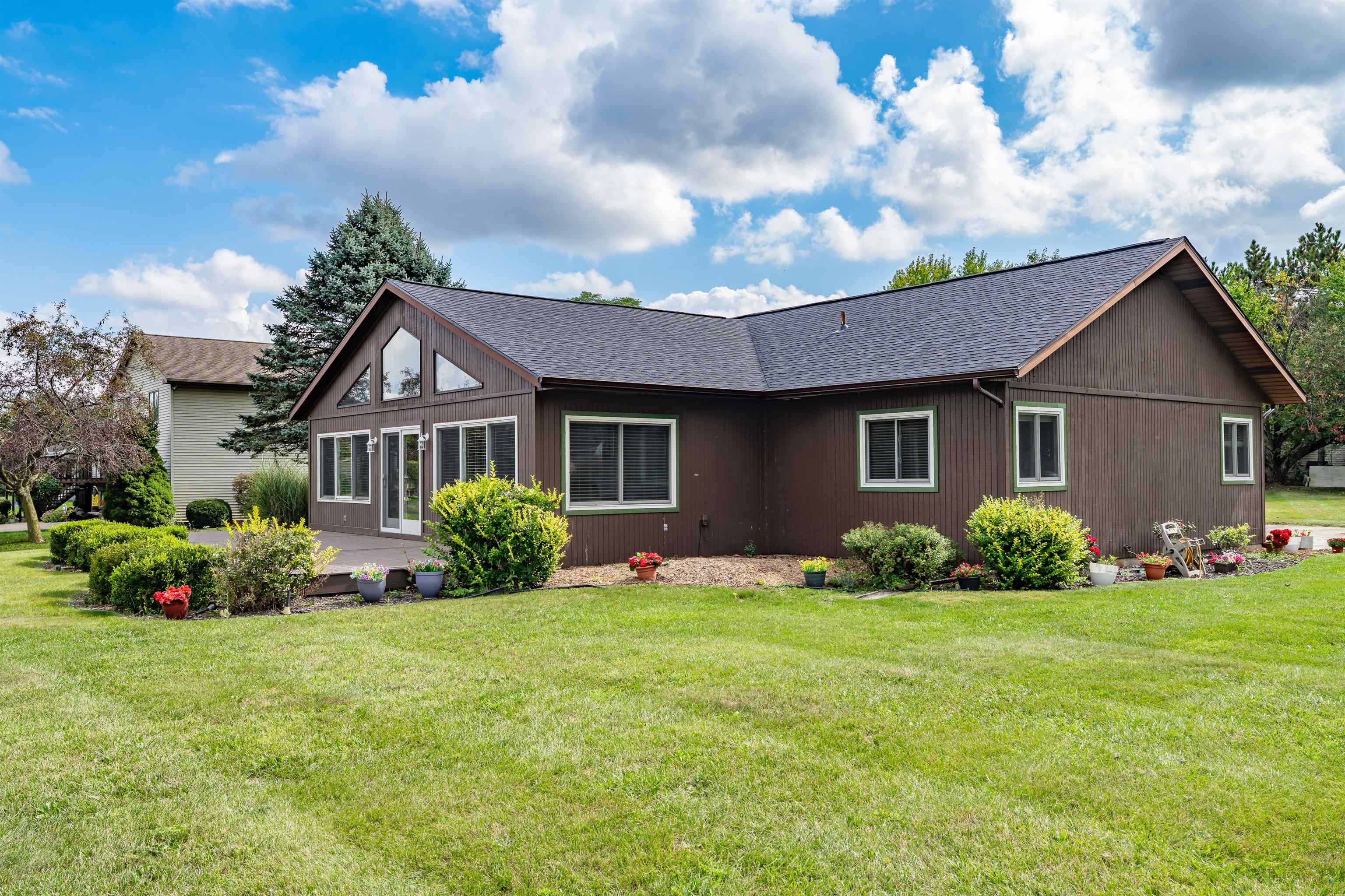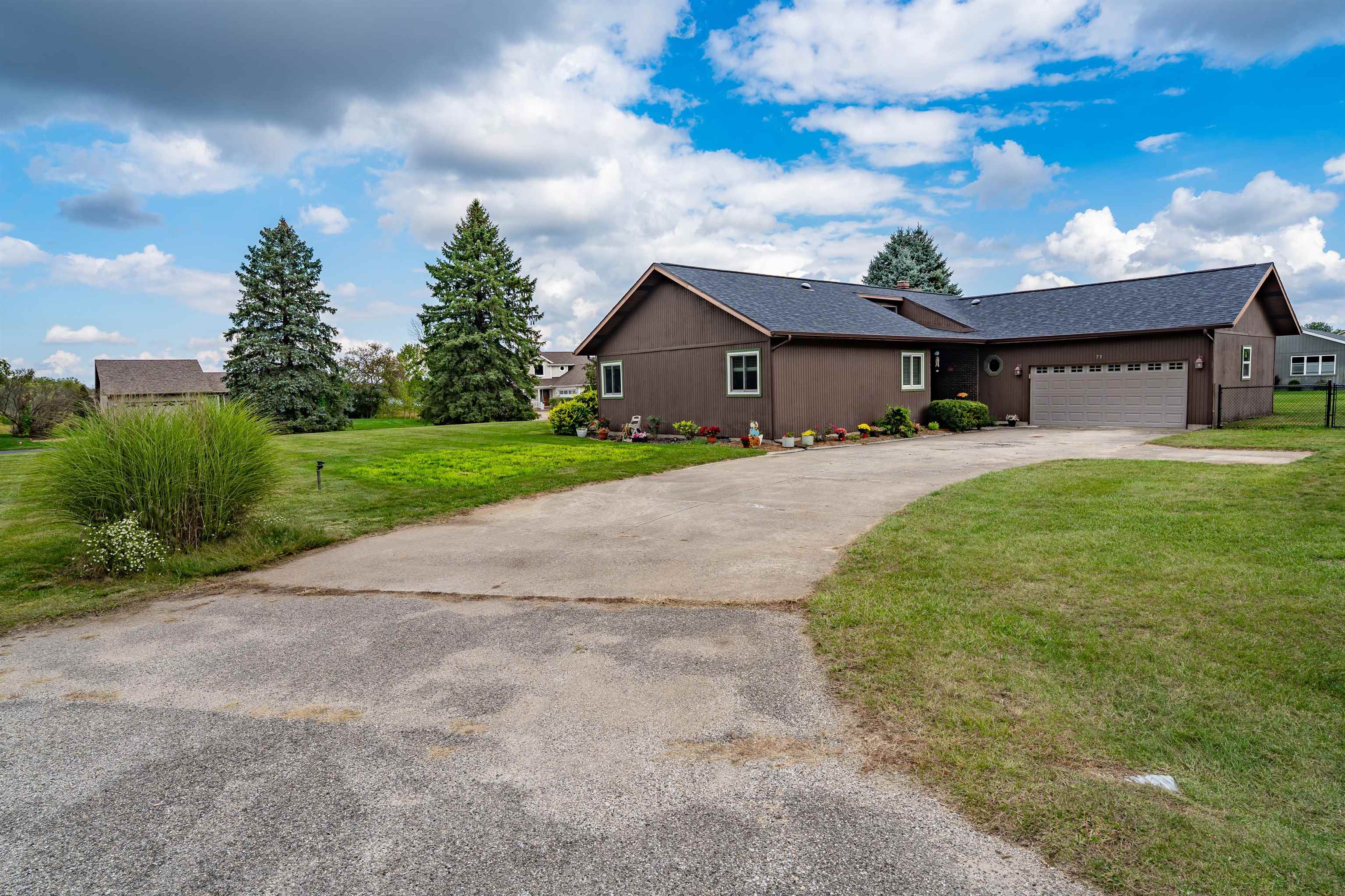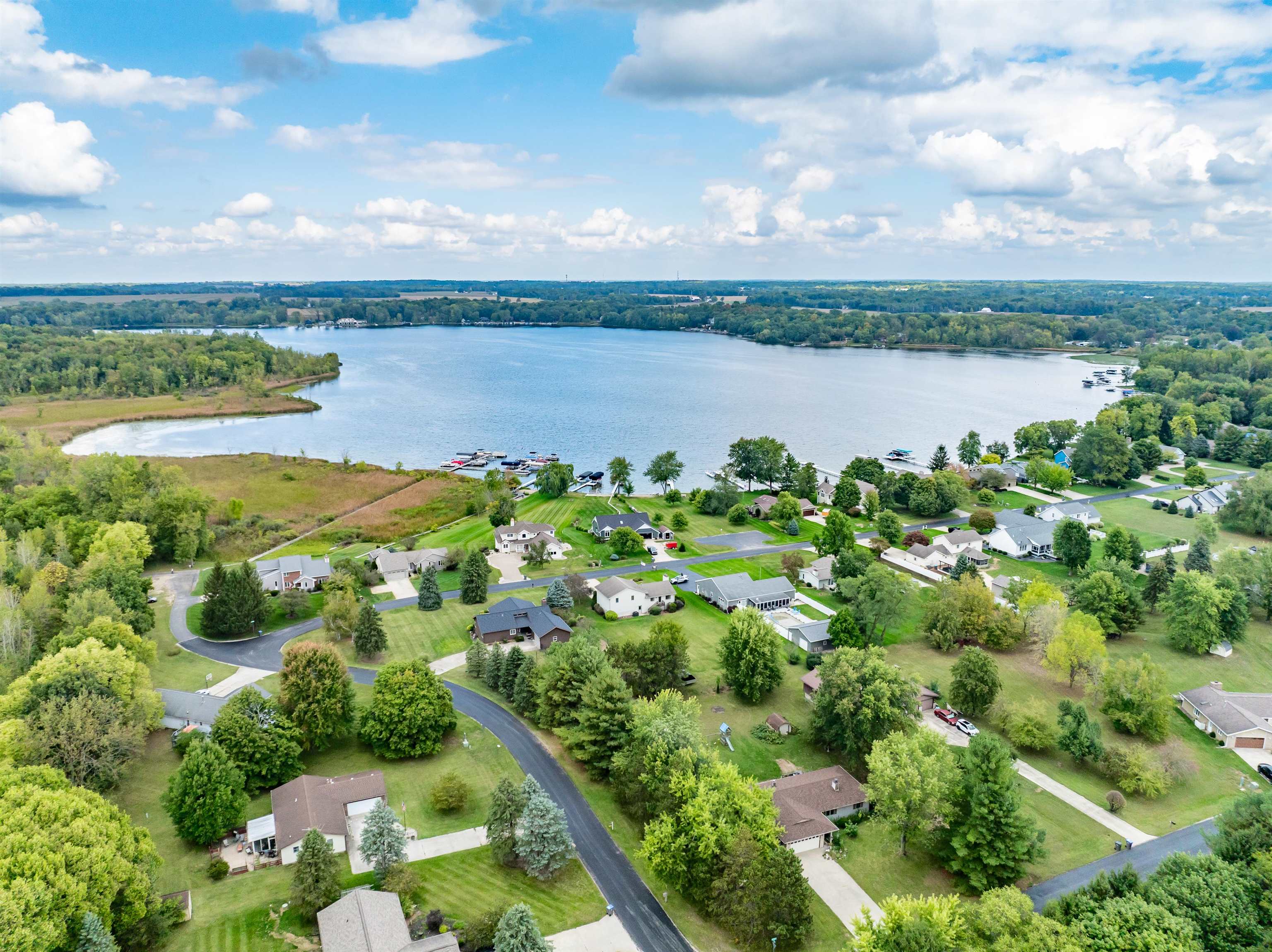


73 Ems T7 Lane, Leesburg, IN 46538
$400,000
3
Beds
2
Baths
1,878
Sq Ft
Single Family
Active
Coldwell Banker Real Estate Group
Cell: 574-377-3336
Last updated:
November 15, 2025, 06:13 PM
MLS#
202539226
Source:
Indiana Regional MLS
About This Home
Home Facts
Single Family
2 Baths
3 Bedrooms
Built in 1980
Price Summary
400,000
$212 per Sq. Ft.
MLS #:
202539226
Last Updated:
November 15, 2025, 06:13 PM
Added:
1 month(s) ago
Rooms & Interior
Bedrooms
Total Bedrooms:
3
Bathrooms
Total Bathrooms:
2
Full Bathrooms:
2
Interior
Living Area:
1,878 Sq. Ft.
Structure
Structure
Architectural Style:
One Story, Ranch
Building Area:
3,244 Sq. Ft.
Year Built:
1980
Lot
Lot Size (Sq. Ft):
24,829
Finances & Disclosures
Price:
$400,000
Price per Sq. Ft:
$212 per Sq. Ft.
Contact an Agent
Yes, I would like more information from Coldwell Banker. Please use and/or share my information with a Coldwell Banker agent to contact me about my real estate needs.
By clicking Contact I agree a Coldwell Banker Agent may contact me by phone or text message including by automated means and prerecorded messages about real estate services, and that I can access real estate services without providing my phone number. I acknowledge that I have read and agree to the Terms of Use and Privacy Notice.
Contact an Agent
Yes, I would like more information from Coldwell Banker. Please use and/or share my information with a Coldwell Banker agent to contact me about my real estate needs.
By clicking Contact I agree a Coldwell Banker Agent may contact me by phone or text message including by automated means and prerecorded messages about real estate services, and that I can access real estate services without providing my phone number. I acknowledge that I have read and agree to the Terms of Use and Privacy Notice.