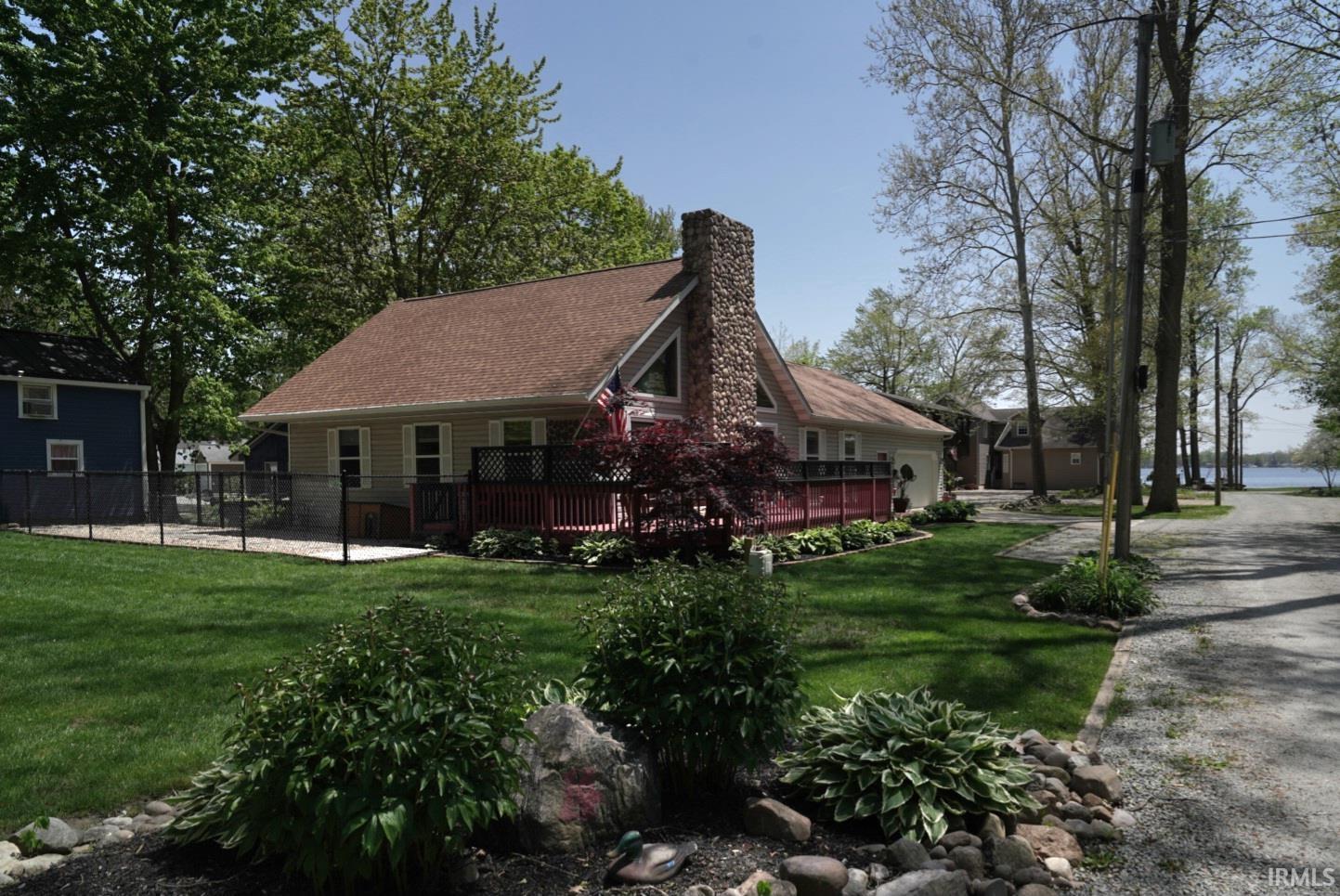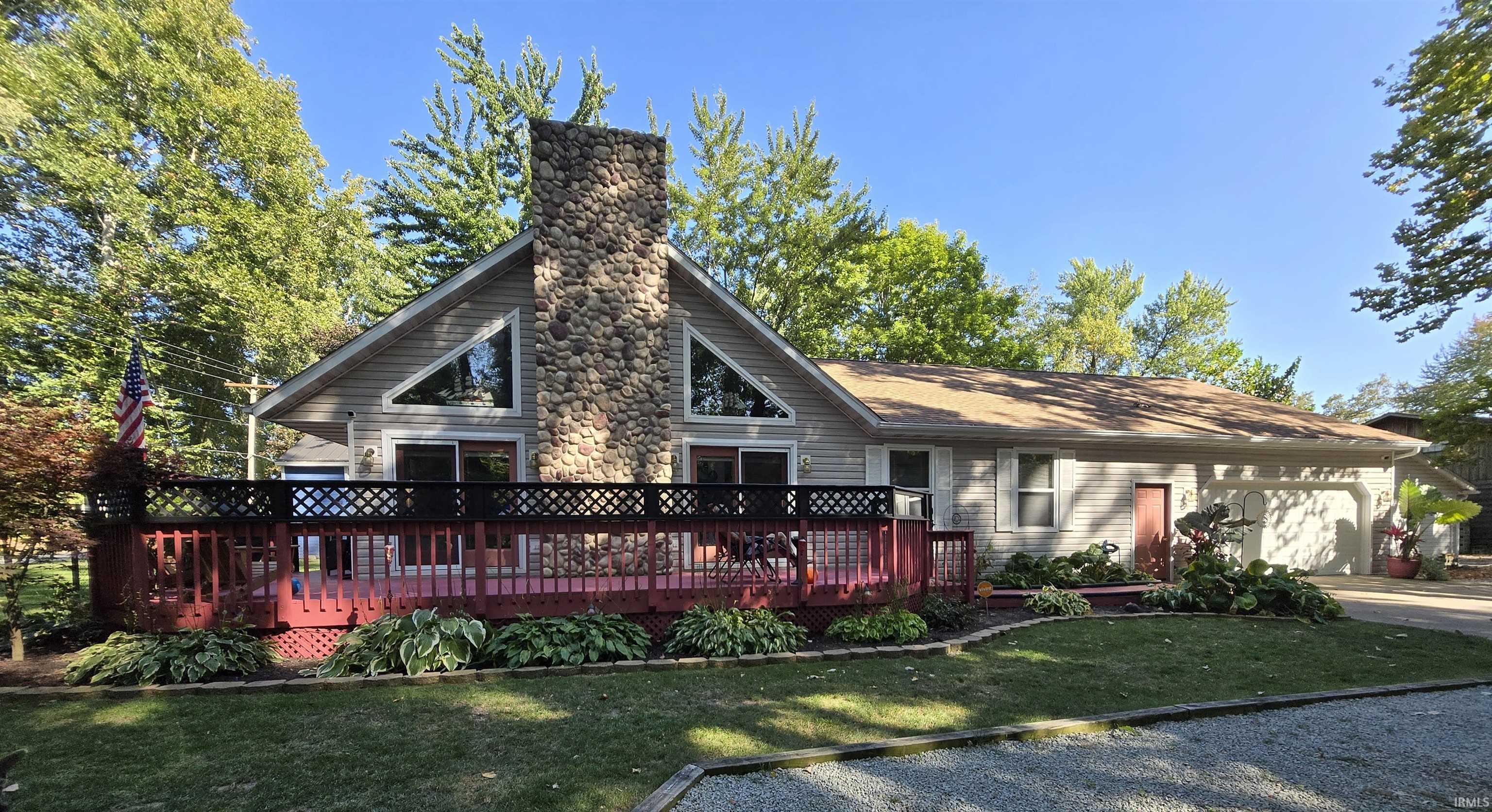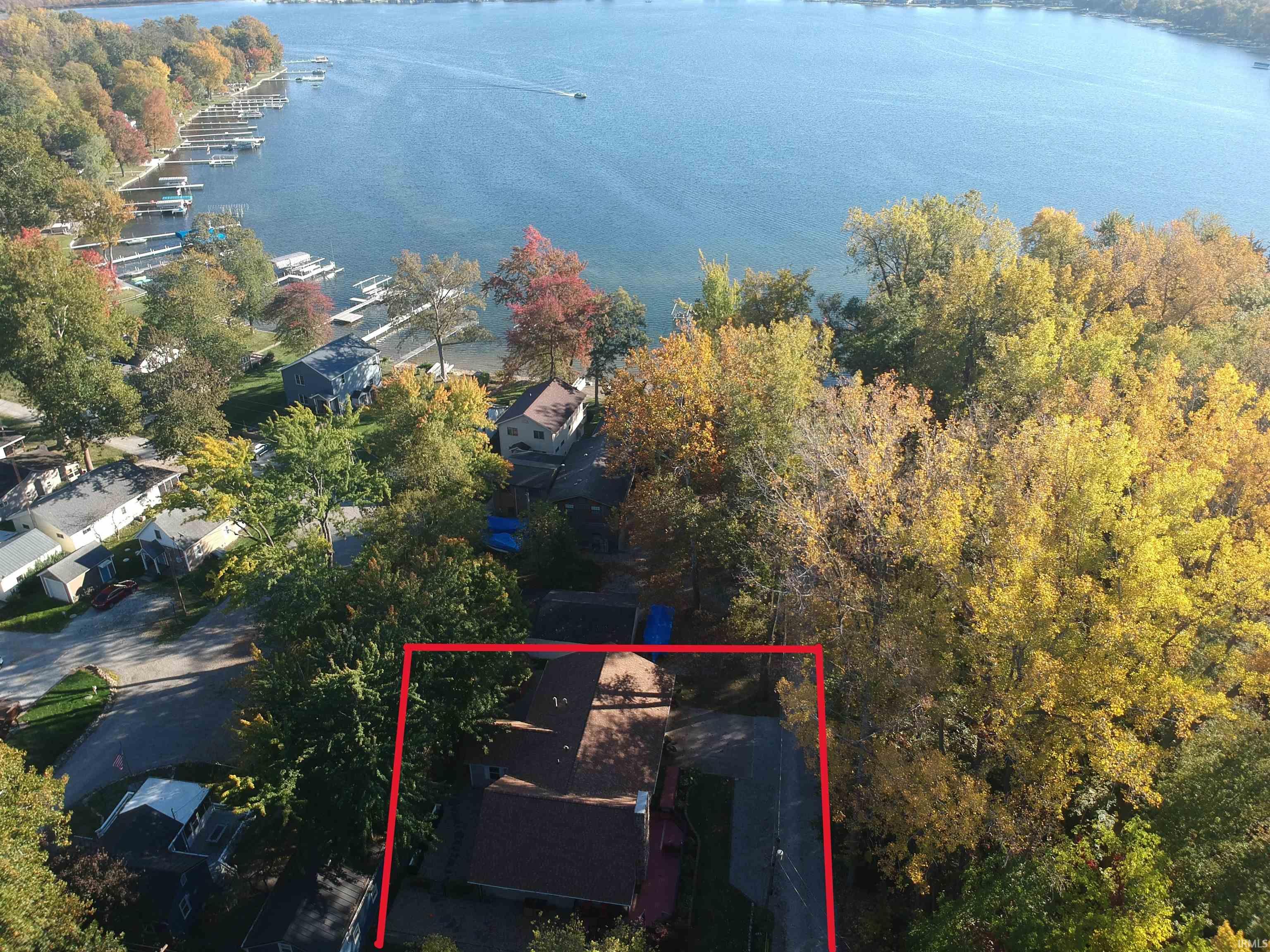


Listed by
Steve Savage
RE/MAX Results- Warsaw
Off: 574-267-2201
Last updated:
April 30, 2025, 02:48 PM
MLS#
202500532
Source:
Indiana Regional MLS
About This Home
Home Facts
Single Family
2 Baths
3 Bedrooms
Built in 2002
Price Summary
419,500
$227 per Sq. Ft.
MLS #:
202500532
Last Updated:
April 30, 2025, 02:48 PM
Added:
3 month(s) ago
Rooms & Interior
Bedrooms
Total Bedrooms:
3
Bathrooms
Total Bathrooms:
2
Full Bathrooms:
2
Interior
Living Area:
1,844 Sq. Ft.
Structure
Structure
Architectural Style:
One Story, Ranch
Building Area:
1,844 Sq. Ft.
Year Built:
2002
Lot
Lot Size (Sq. Ft):
9,600
Finances & Disclosures
Price:
$419,500
Price per Sq. Ft:
$227 per Sq. Ft.
Contact an Agent
Yes, I would like more information from Coldwell Banker. Please use and/or share my information with a Coldwell Banker agent to contact me about my real estate needs.
By clicking Contact I agree a Coldwell Banker Agent may contact me by phone or text message including by automated means and prerecorded messages about real estate services, and that I can access real estate services without providing my phone number. I acknowledge that I have read and agree to the Terms of Use and Privacy Notice.
Contact an Agent
Yes, I would like more information from Coldwell Banker. Please use and/or share my information with a Coldwell Banker agent to contact me about my real estate needs.
By clicking Contact I agree a Coldwell Banker Agent may contact me by phone or text message including by automated means and prerecorded messages about real estate services, and that I can access real estate services without providing my phone number. I acknowledge that I have read and agree to the Terms of Use and Privacy Notice.