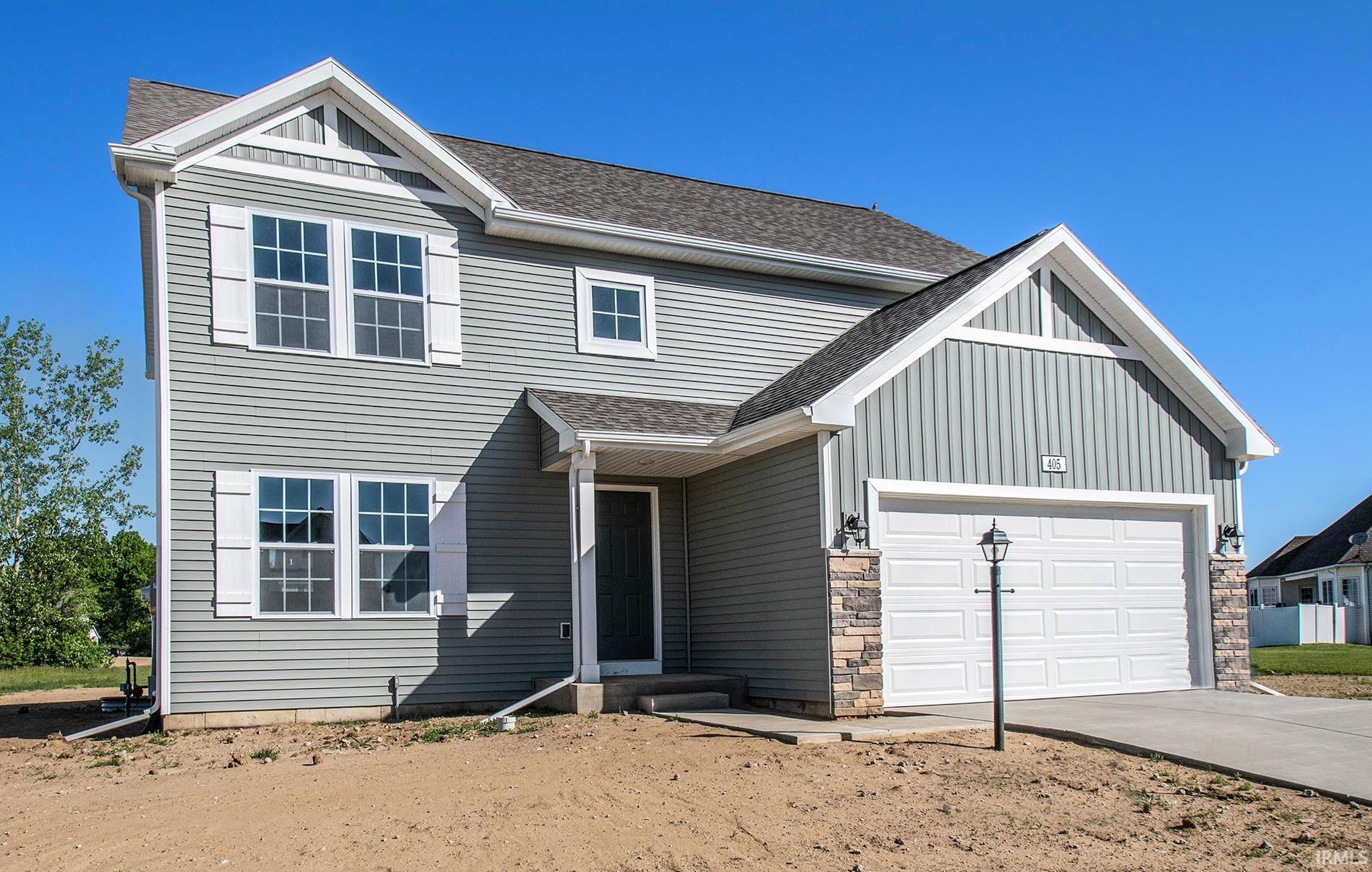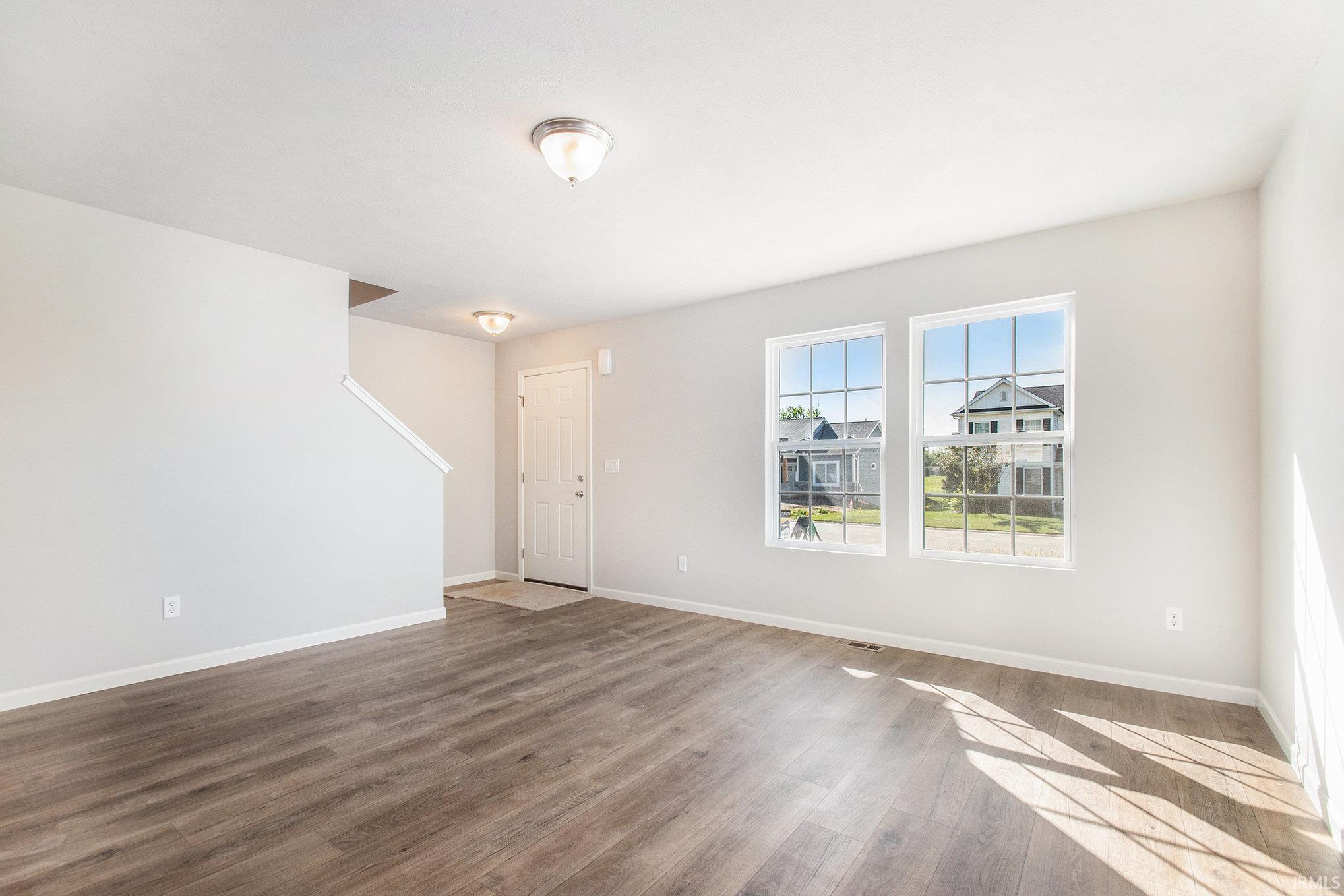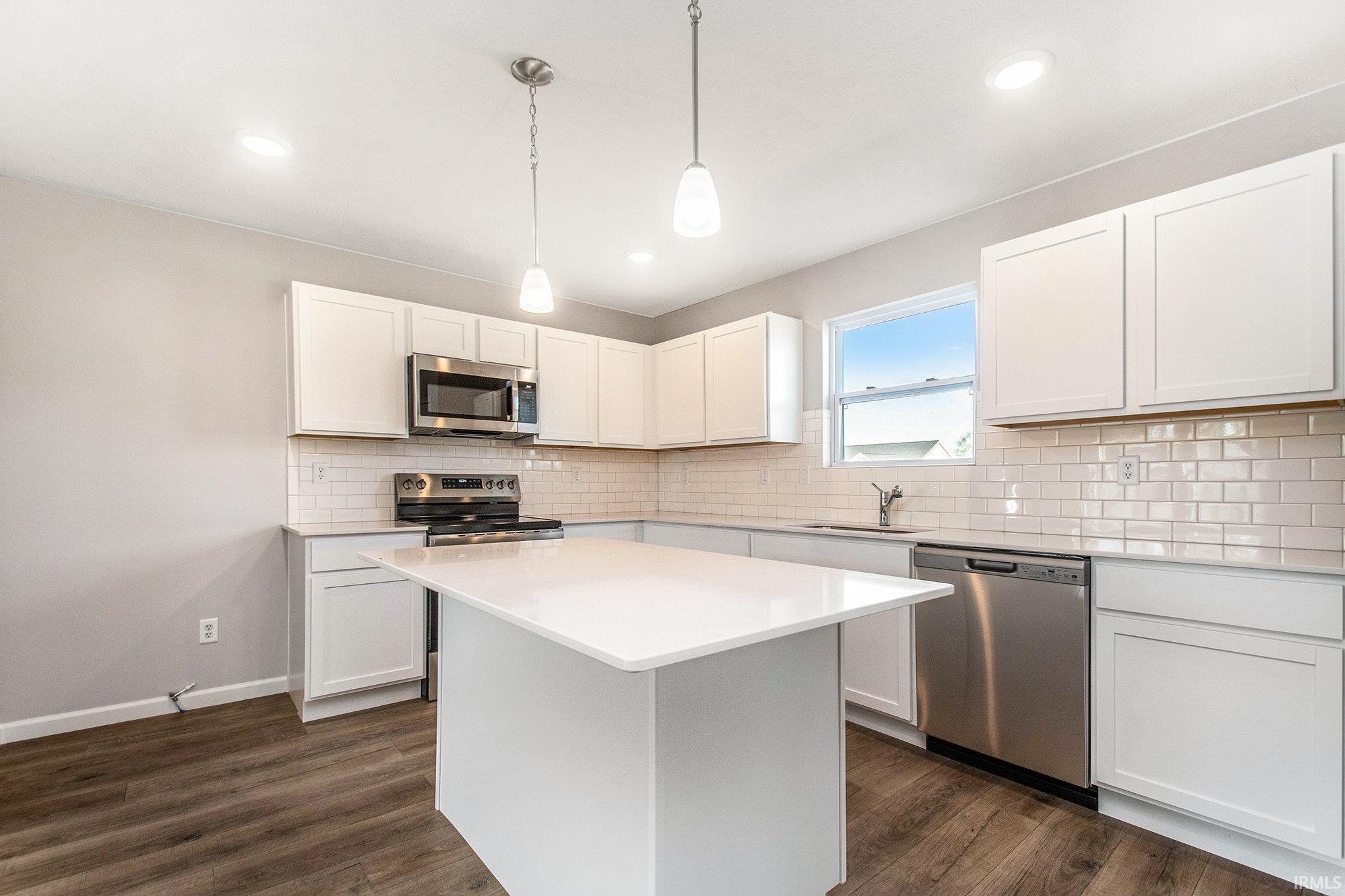


405 Somerfield Drive, Lakeville, IN 46536
Pending
Listed by
Eric Kovalak
Copper Bay Realty, LLC.
Last updated:
September 24, 2025, 07:23 AM
MLS#
202521852
Source:
Indiana Regional MLS
About This Home
Home Facts
Single Family
3 Baths
4 Bedrooms
Built in 2025
Price Summary
359,900
$174 per Sq. Ft.
MLS #:
202521852
Last Updated:
September 24, 2025, 07:23 AM
Added:
4 month(s) ago
Rooms & Interior
Bedrooms
Total Bedrooms:
4
Bathrooms
Total Bathrooms:
3
Full Bathrooms:
2
Interior
Living Area:
2,062 Sq. Ft.
Structure
Structure
Architectural Style:
Traditional, Two Story
Building Area:
2,062 Sq. Ft.
Year Built:
2025
Lot
Lot Size (Sq. Ft):
17,952
Finances & Disclosures
Price:
$359,900
Price per Sq. Ft:
$174 per Sq. Ft.
Contact an Agent
Yes, I would like more information from Coldwell Banker. Please use and/or share my information with a Coldwell Banker agent to contact me about my real estate needs.
By clicking Contact I agree a Coldwell Banker Agent may contact me by phone or text message including by automated means and prerecorded messages about real estate services, and that I can access real estate services without providing my phone number. I acknowledge that I have read and agree to the Terms of Use and Privacy Notice.
Contact an Agent
Yes, I would like more information from Coldwell Banker. Please use and/or share my information with a Coldwell Banker agent to contact me about my real estate needs.
By clicking Contact I agree a Coldwell Banker Agent may contact me by phone or text message including by automated means and prerecorded messages about real estate services, and that I can access real estate services without providing my phone number. I acknowledge that I have read and agree to the Terms of Use and Privacy Notice.