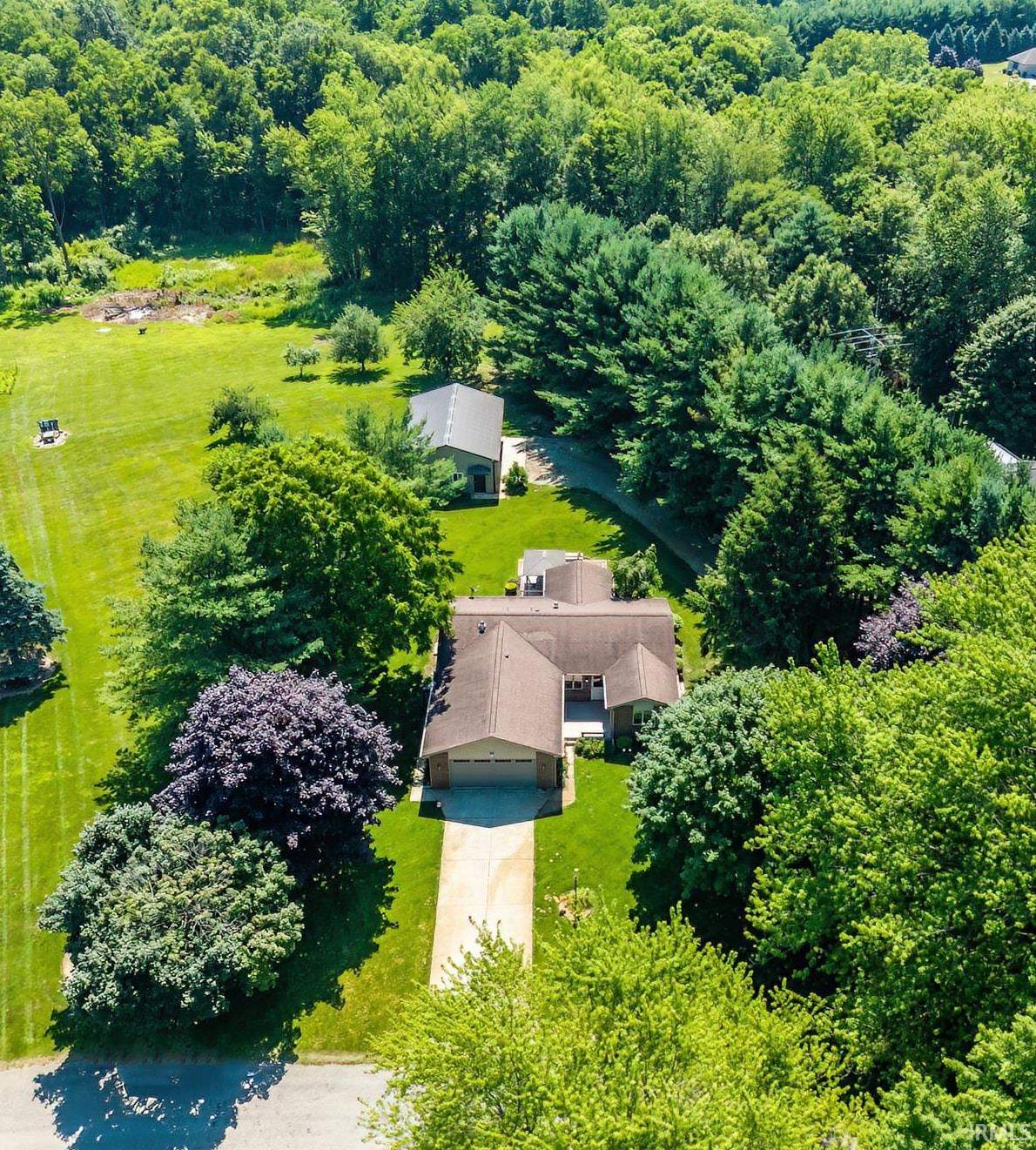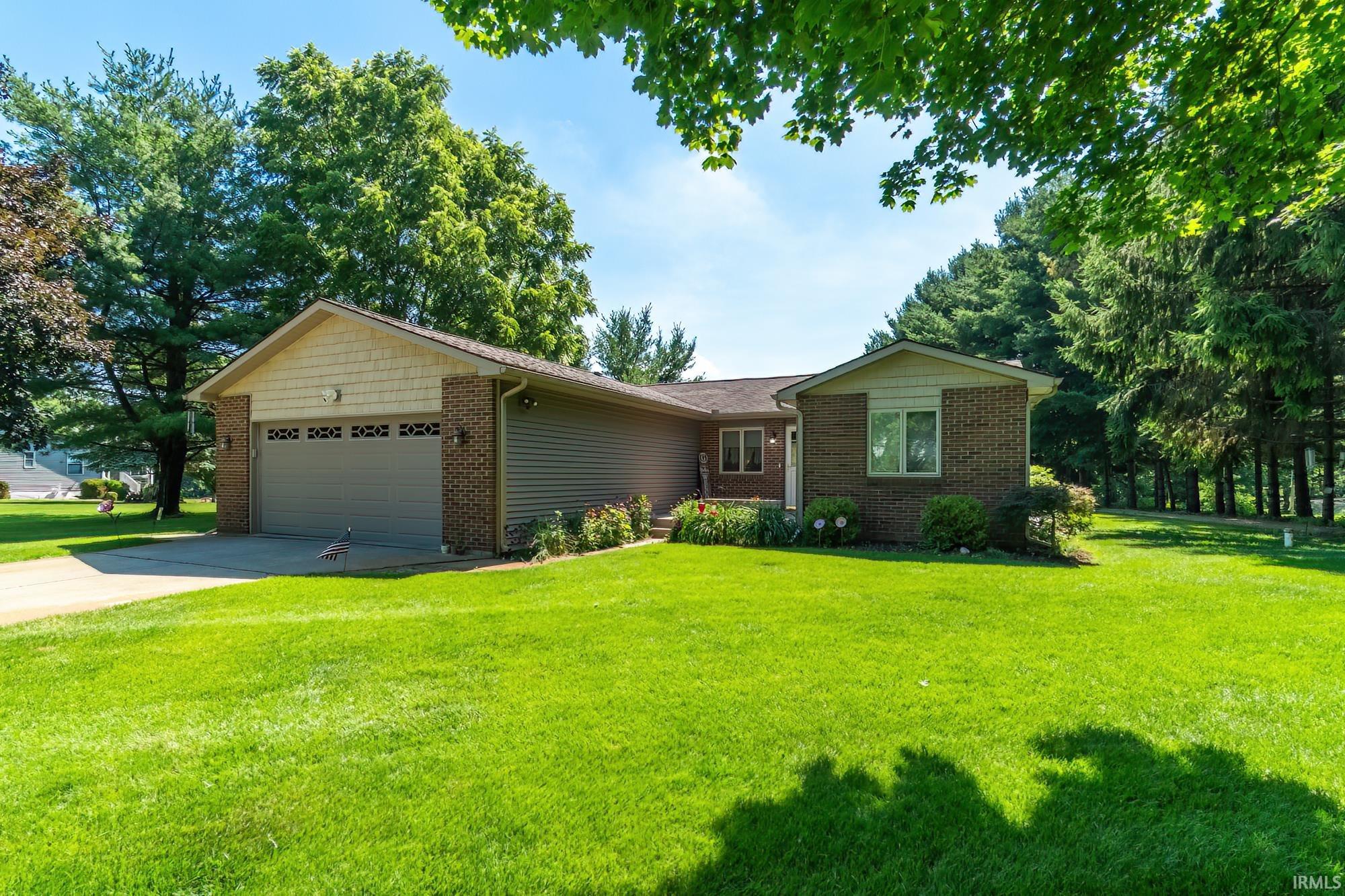


0785 N 150 E, Lagrange, IN 46761
$350,000
5
Beds
3
Baths
2,448
Sq Ft
Single Family
Pending
Listed by
Cell: 260-585-4112
Last updated:
July 25, 2025, 08:04 AM
MLS#
202526120
Source:
Indiana Regional MLS
About This Home
Home Facts
Single Family
3 Baths
5 Bedrooms
Built in 1989
Price Summary
350,000
$142 per Sq. Ft.
MLS #:
202526120
Last Updated:
July 25, 2025, 08:04 AM
Added:
24 day(s) ago
Rooms & Interior
Bedrooms
Total Bedrooms:
5
Bathrooms
Total Bathrooms:
3
Full Bathrooms:
2
Interior
Living Area:
2,448 Sq. Ft.
Structure
Structure
Architectural Style:
One Story, Pole Barn
Building Area:
2,728 Sq. Ft.
Year Built:
1989
Lot
Lot Size (Sq. Ft):
42,515
Finances & Disclosures
Price:
$350,000
Price per Sq. Ft:
$142 per Sq. Ft.
Contact an Agent
Yes, I would like more information from Coldwell Banker. Please use and/or share my information with a Coldwell Banker agent to contact me about my real estate needs.
By clicking Contact I agree a Coldwell Banker Agent may contact me by phone or text message including by automated means and prerecorded messages about real estate services, and that I can access real estate services without providing my phone number. I acknowledge that I have read and agree to the Terms of Use and Privacy Notice.
Contact an Agent
Yes, I would like more information from Coldwell Banker. Please use and/or share my information with a Coldwell Banker agent to contact me about my real estate needs.
By clicking Contact I agree a Coldwell Banker Agent may contact me by phone or text message including by automated means and prerecorded messages about real estate services, and that I can access real estate services without providing my phone number. I acknowledge that I have read and agree to the Terms of Use and Privacy Notice.