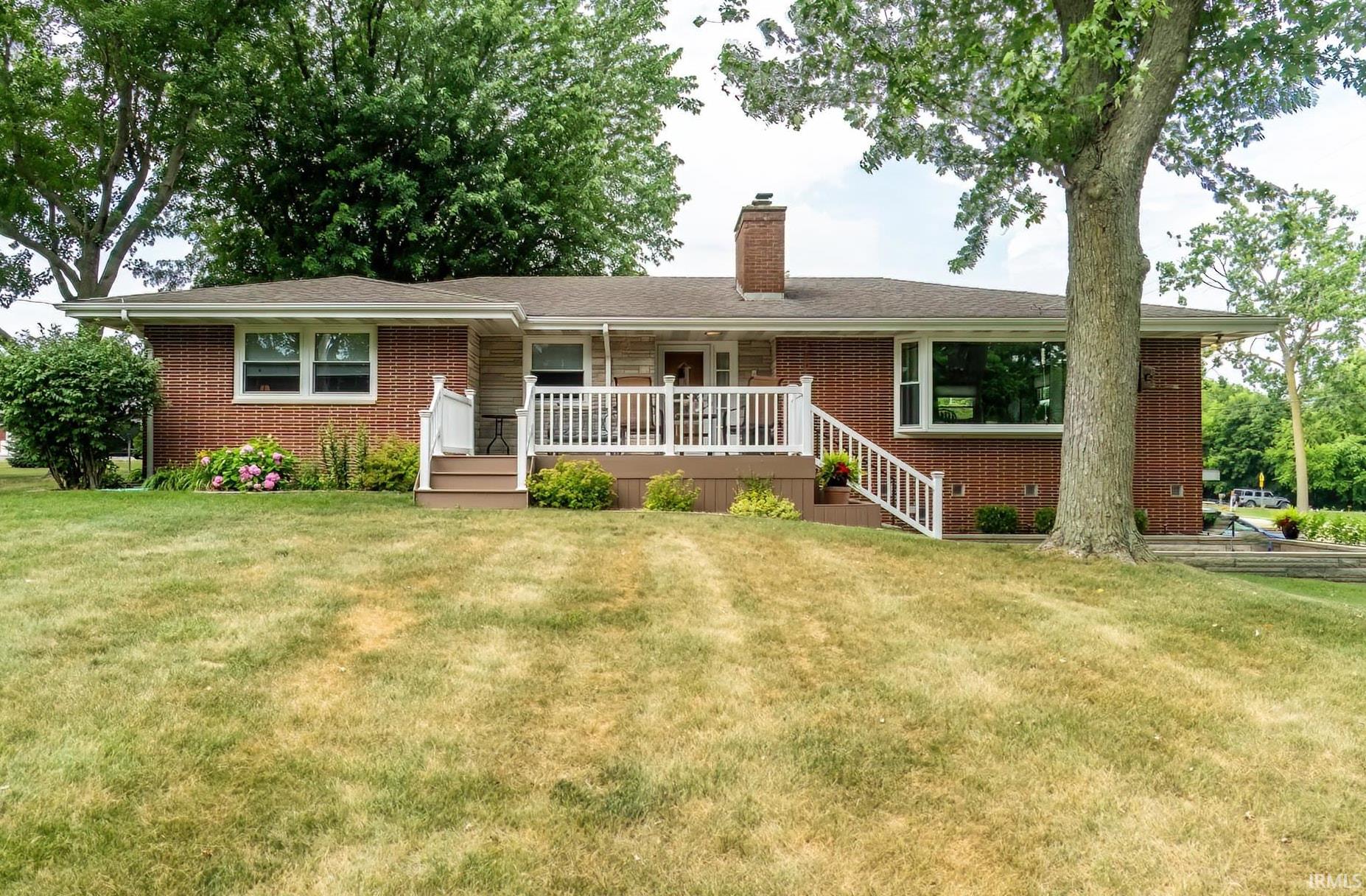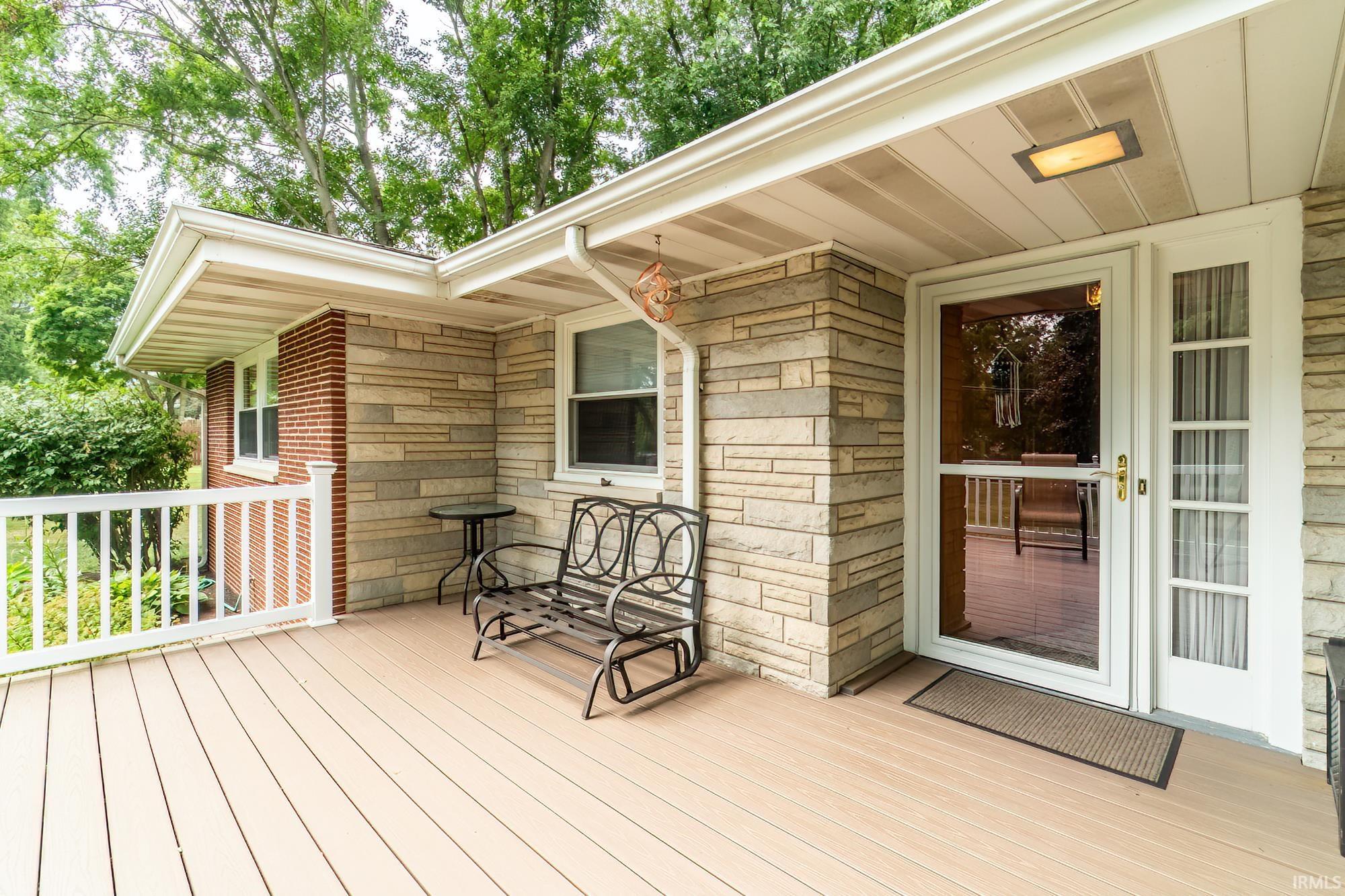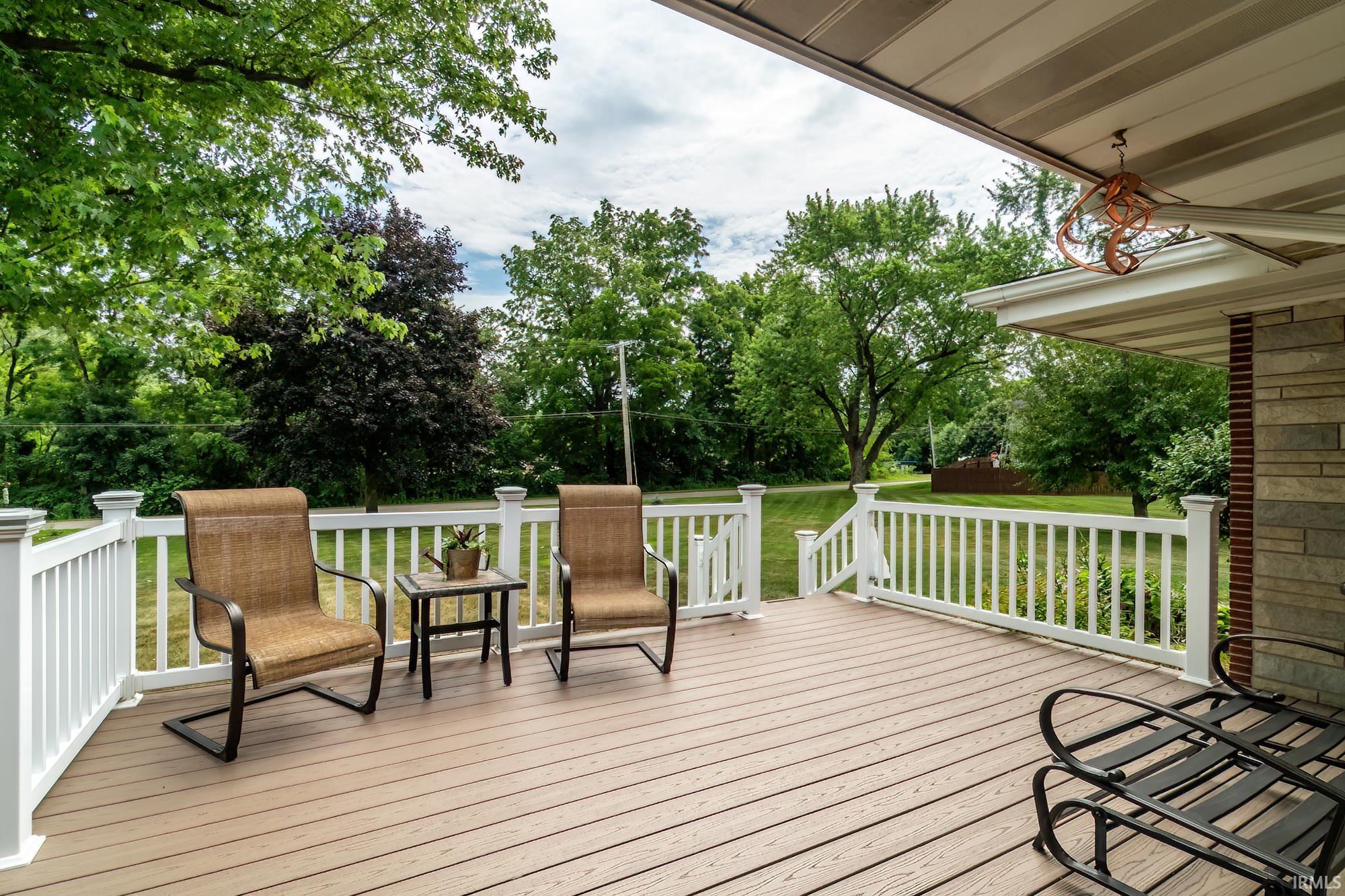


403 W Steuben Street, Lagrange, IN 46761
$329,900
3
Beds
2
Baths
2,632
Sq Ft
Single Family
Active
Listed by
Cell: 260-585-4112
Last updated:
July 17, 2025, 11:47 PM
MLS#
202526610
Source:
Indiana Regional MLS
About This Home
Home Facts
Single Family
2 Baths
3 Bedrooms
Built in 1962
Price Summary
329,900
$125 per Sq. Ft.
MLS #:
202526610
Last Updated:
July 17, 2025, 11:47 PM
Added:
8 day(s) ago
Rooms & Interior
Bedrooms
Total Bedrooms:
3
Bathrooms
Total Bathrooms:
2
Full Bathrooms:
2
Interior
Living Area:
2,632 Sq. Ft.
Structure
Structure
Architectural Style:
One Story
Building Area:
3,264 Sq. Ft.
Year Built:
1962
Lot
Lot Size (Sq. Ft):
31,799
Finances & Disclosures
Price:
$329,900
Price per Sq. Ft:
$125 per Sq. Ft.
See this home in person
Attend an upcoming open house
Sat, Jul 19
12:00 PM - 02:00 PMContact an Agent
Yes, I would like more information from Coldwell Banker. Please use and/or share my information with a Coldwell Banker agent to contact me about my real estate needs.
By clicking Contact I agree a Coldwell Banker Agent may contact me by phone or text message including by automated means and prerecorded messages about real estate services, and that I can access real estate services without providing my phone number. I acknowledge that I have read and agree to the Terms of Use and Privacy Notice.
Contact an Agent
Yes, I would like more information from Coldwell Banker. Please use and/or share my information with a Coldwell Banker agent to contact me about my real estate needs.
By clicking Contact I agree a Coldwell Banker Agent may contact me by phone or text message including by automated means and prerecorded messages about real estate services, and that I can access real estate services without providing my phone number. I acknowledge that I have read and agree to the Terms of Use and Privacy Notice.