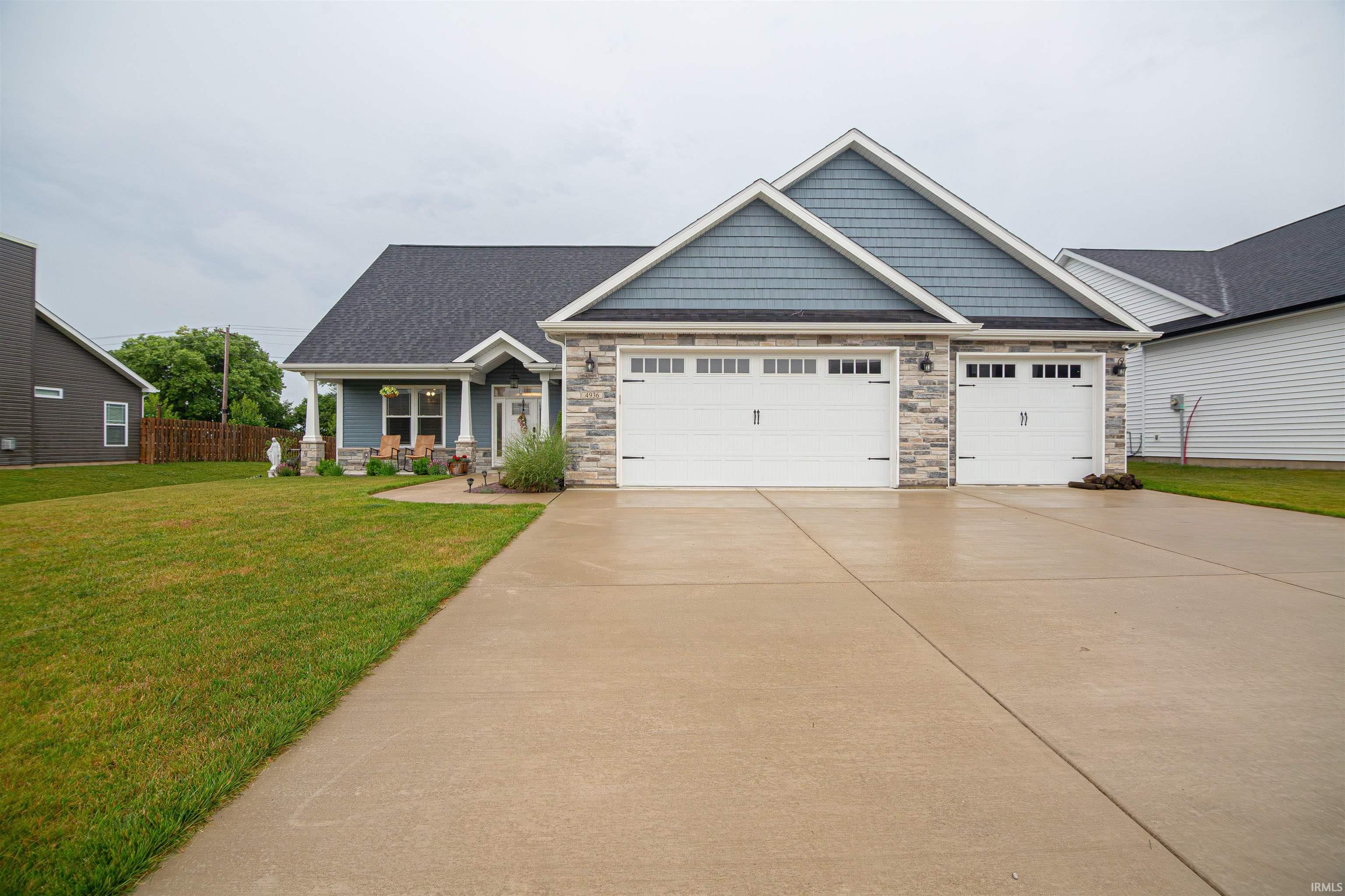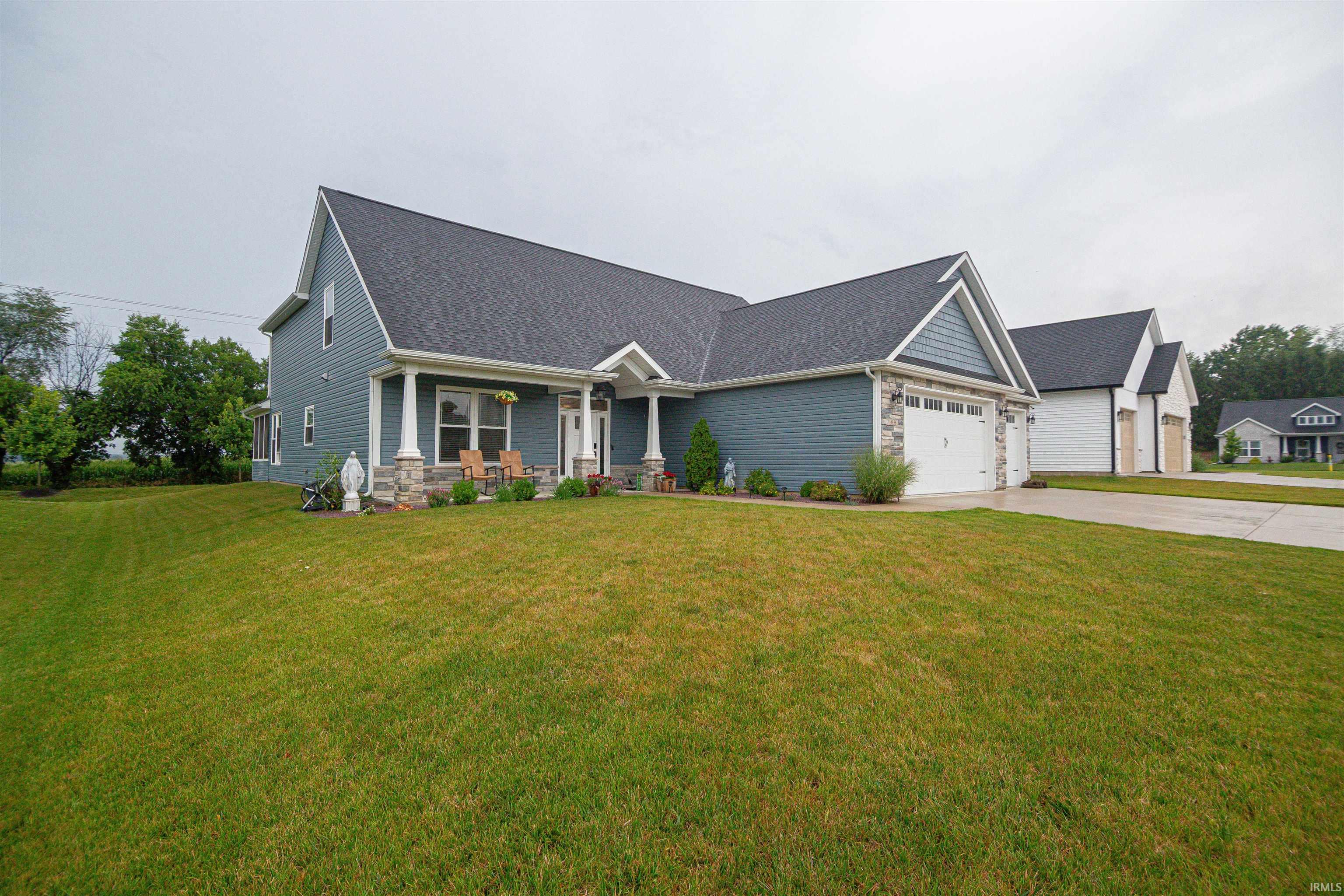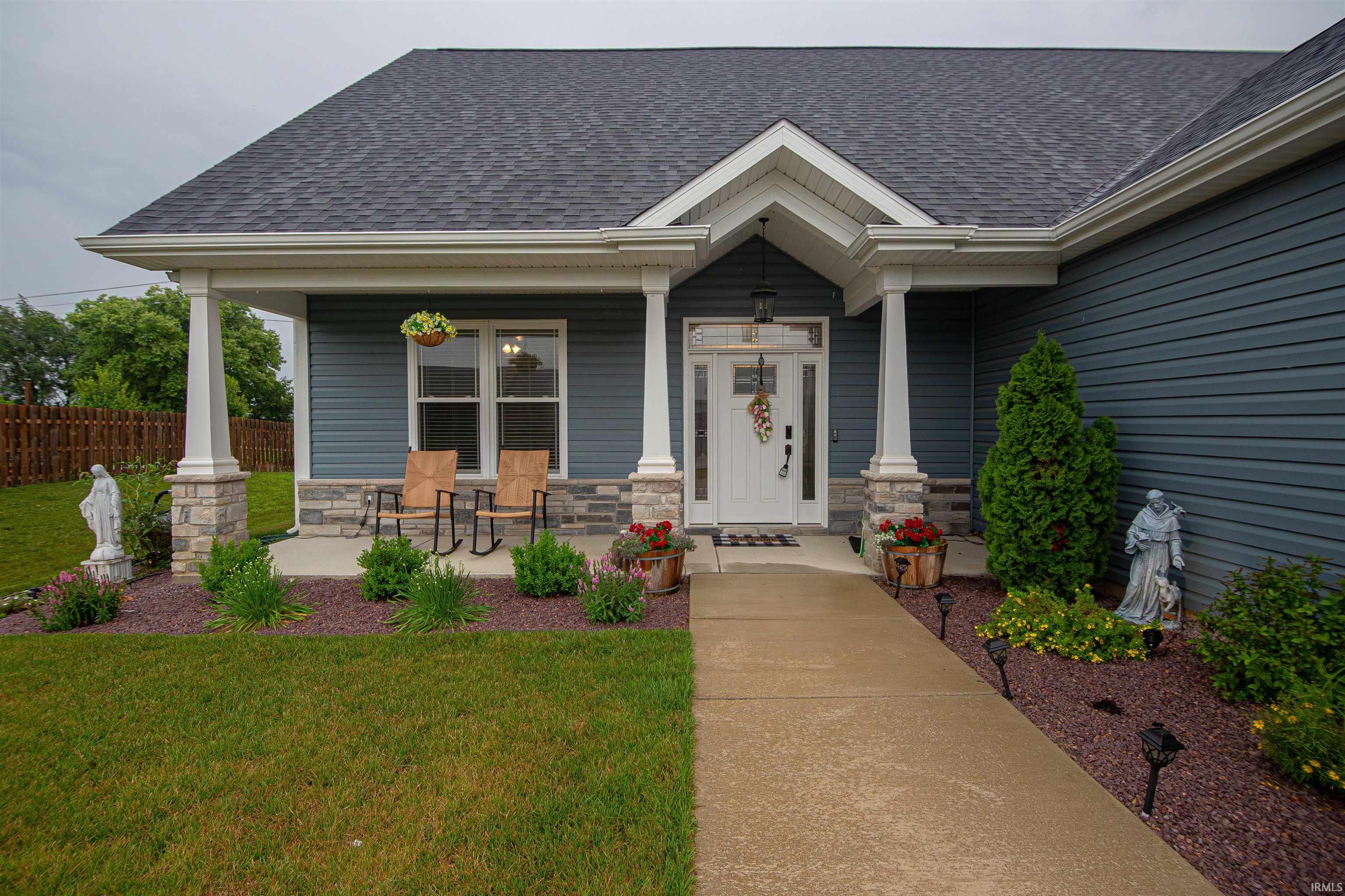


4936 Abbeyville Drive, Lafayette, IN 47909
Active
Listed by
Thomas Albregts
Keller Williams Lafayette
Last updated:
August 4, 2025, 09:56 PM
MLS#
202528460
Source:
Indiana Regional MLS
About This Home
Home Facts
Single Family
3 Baths
3 Bedrooms
Built in 2022
Price Summary
444,000
$169 per Sq. Ft.
MLS #:
202528460
Last Updated:
August 4, 2025, 09:56 PM
Added:
18 day(s) ago
Rooms & Interior
Bedrooms
Total Bedrooms:
3
Bathrooms
Total Bathrooms:
3
Full Bathrooms:
3
Interior
Living Area:
2,612 Sq. Ft.
Structure
Structure
Architectural Style:
Two Story
Building Area:
2,612 Sq. Ft.
Year Built:
2022
Lot
Lot Size (Sq. Ft):
13,068
Finances & Disclosures
Price:
$444,000
Price per Sq. Ft:
$169 per Sq. Ft.
Contact an Agent
Yes, I would like more information from Coldwell Banker. Please use and/or share my information with a Coldwell Banker agent to contact me about my real estate needs.
By clicking Contact I agree a Coldwell Banker Agent may contact me by phone or text message including by automated means and prerecorded messages about real estate services, and that I can access real estate services without providing my phone number. I acknowledge that I have read and agree to the Terms of Use and Privacy Notice.
Contact an Agent
Yes, I would like more information from Coldwell Banker. Please use and/or share my information with a Coldwell Banker agent to contact me about my real estate needs.
By clicking Contact I agree a Coldwell Banker Agent may contact me by phone or text message including by automated means and prerecorded messages about real estate services, and that I can access real estate services without providing my phone number. I acknowledge that I have read and agree to the Terms of Use and Privacy Notice.