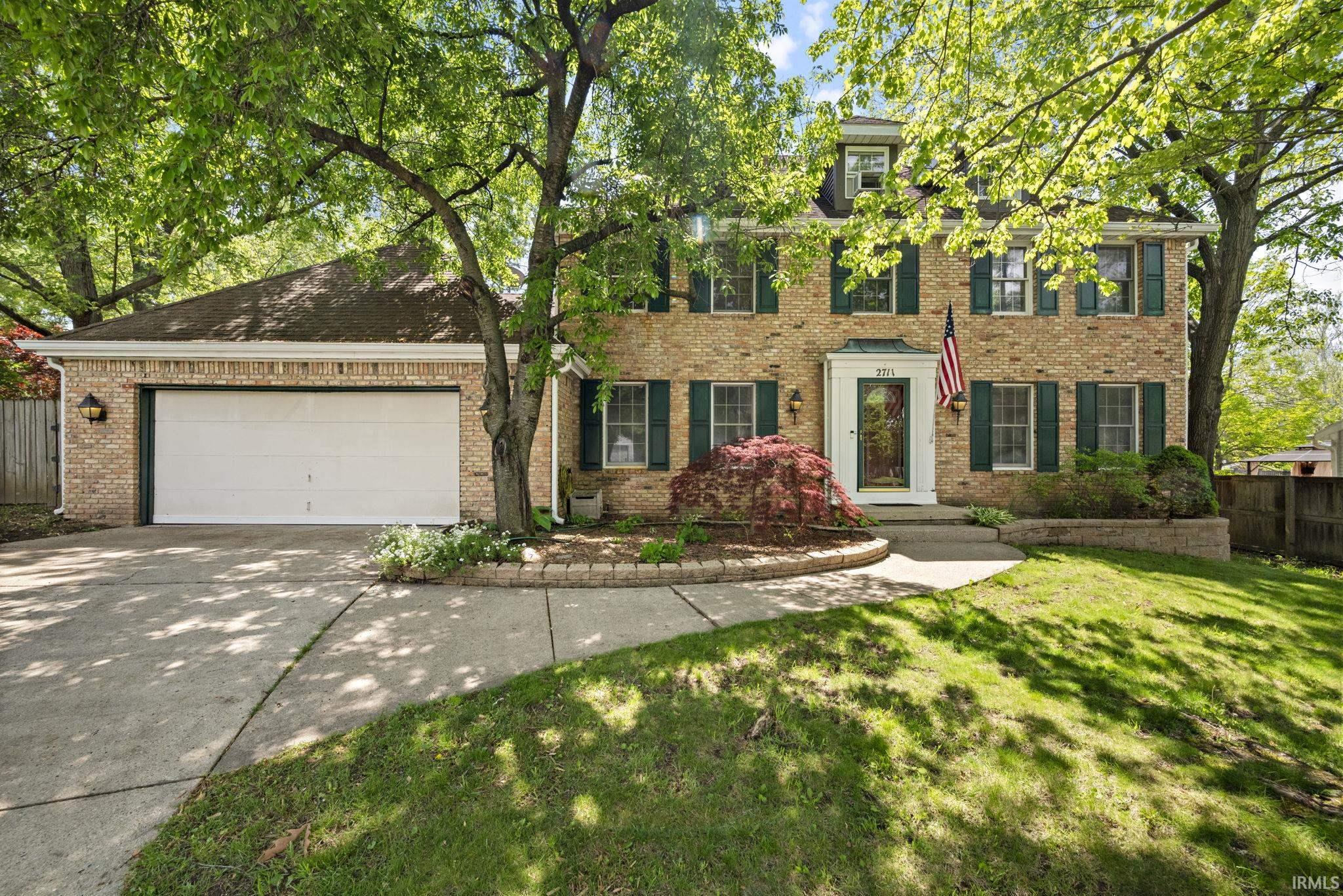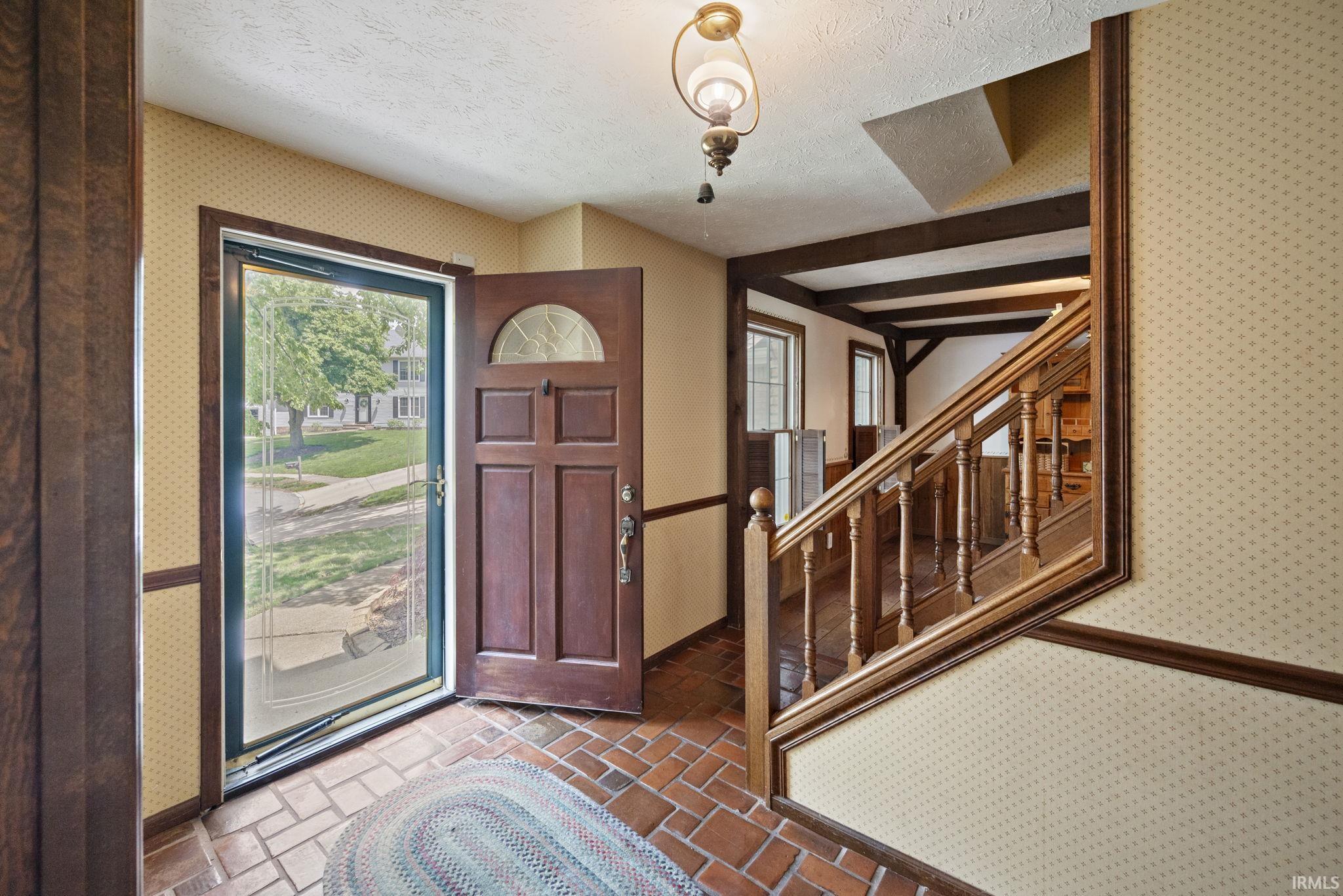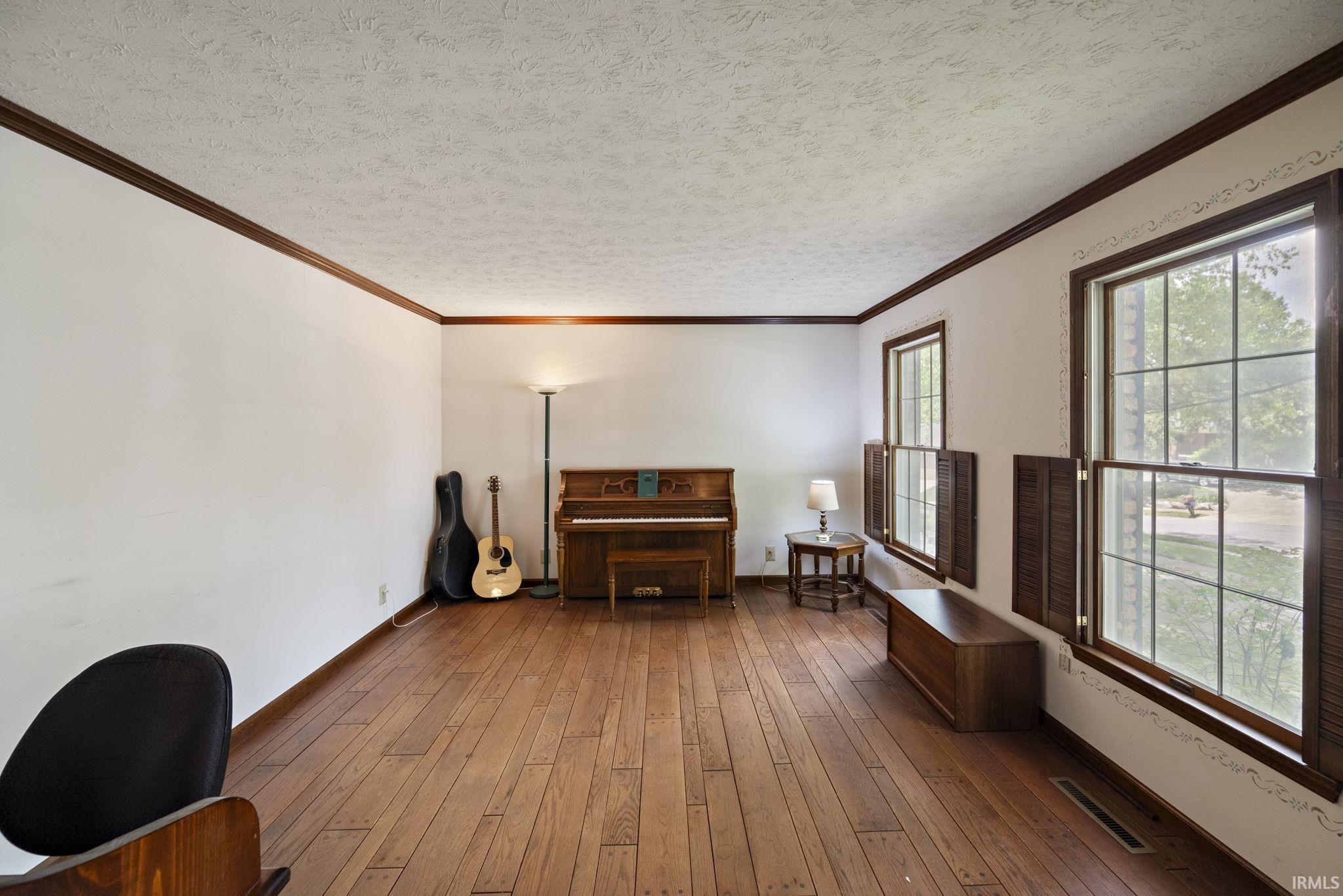


2711 Sleepy Hollow Drive, Lafayette, IN 47904
Pending
Listed by
Eric Seymour
Berkshirehathaway Hs In Realty
Cell: 765-490-8460
Last updated:
December 13, 2025, 01:42 AM
MLS#
202516915
Source:
Indiana Regional MLS
About This Home
Home Facts
Single Family
4 Baths
4 Bedrooms
Built in 1980
Price Summary
409,000
$96 per Sq. Ft.
MLS #:
202516915
Last Updated:
December 13, 2025, 01:42 AM
Added:
7 month(s) ago
Rooms & Interior
Bedrooms
Total Bedrooms:
4
Bathrooms
Total Bathrooms:
4
Full Bathrooms:
3
Interior
Living Area:
4,218 Sq. Ft.
Structure
Structure
Architectural Style:
Traditional, Two and Half Story
Building Area:
4,218 Sq. Ft.
Year Built:
1980
Lot
Lot Size (Sq. Ft):
11,092
Finances & Disclosures
Price:
$409,000
Price per Sq. Ft:
$96 per Sq. Ft.
Contact an Agent
Yes, I would like more information from Coldwell Banker. Please use and/or share my information with a Coldwell Banker agent to contact me about my real estate needs.
By clicking Contact I agree a Coldwell Banker Agent may contact me by phone or text message including by automated means and prerecorded messages about real estate services, and that I can access real estate services without providing my phone number. I acknowledge that I have read and agree to the Terms of Use and Privacy Notice.
Contact an Agent
Yes, I would like more information from Coldwell Banker. Please use and/or share my information with a Coldwell Banker agent to contact me about my real estate needs.
By clicking Contact I agree a Coldwell Banker Agent may contact me by phone or text message including by automated means and prerecorded messages about real estate services, and that I can access real estate services without providing my phone number. I acknowledge that I have read and agree to the Terms of Use and Privacy Notice.