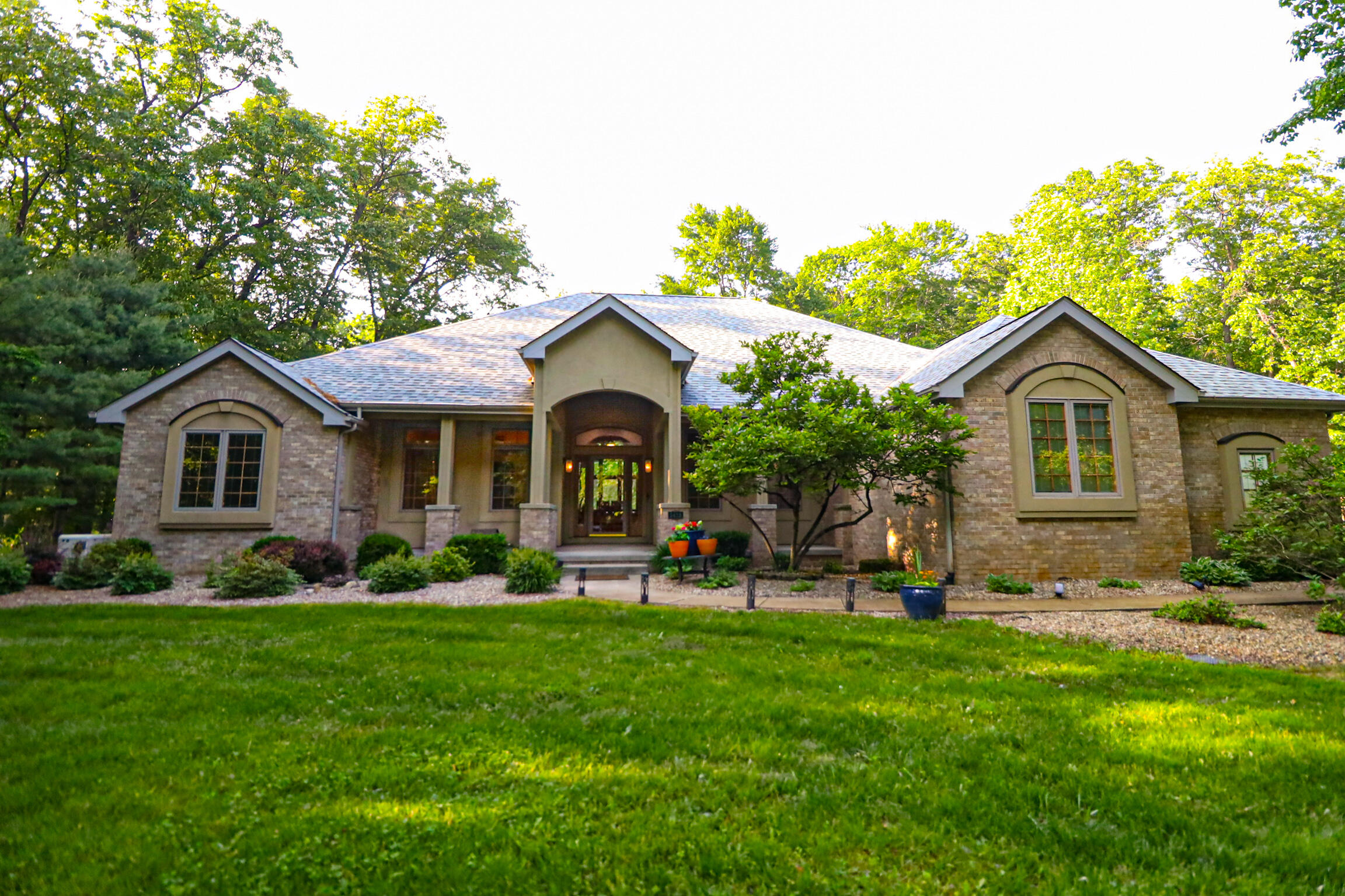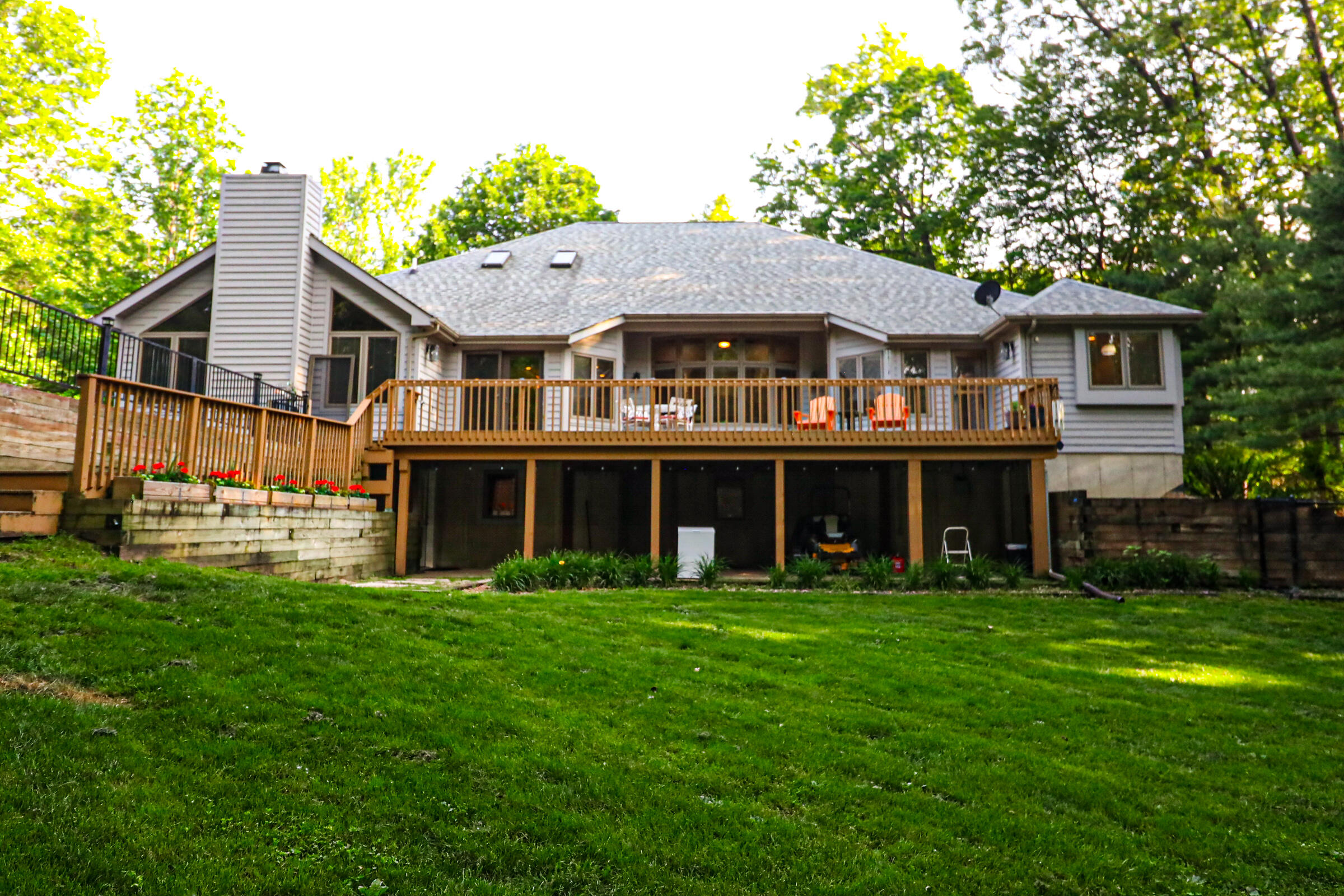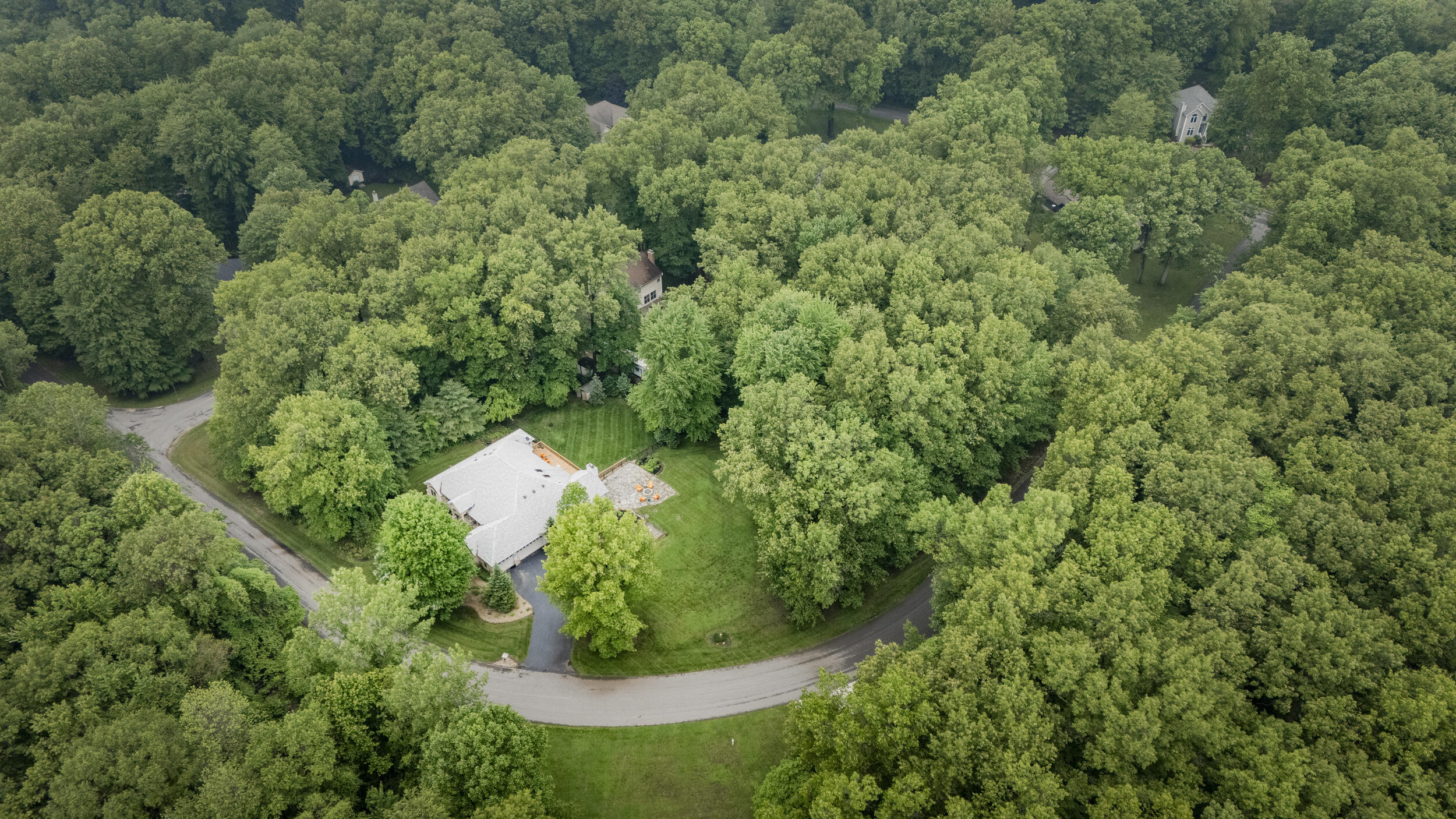


5428 N Duncan, La Porte, IN 46350
$599,900
4
Beds
5
Baths
4,961
Sq Ft
Single Family
Pending
Listed by
Annette Mcintyre
Realty Executives Premier
219-462-2224
Last updated:
July 1, 2025, 07:53 AM
MLS#
822296
Source:
Northwest Indiana AOR as distributed by MLS GRID
About This Home
Home Facts
Single Family
5 Baths
4 Bedrooms
Built in 2001
Price Summary
599,900
$120 per Sq. Ft.
MLS #:
822296
Last Updated:
July 1, 2025, 07:53 AM
Added:
1 month(s) ago
Rooms & Interior
Bedrooms
Total Bedrooms:
4
Bathrooms
Total Bathrooms:
5
Full Bathrooms:
1
Interior
Living Area:
4,961 Sq. Ft.
Structure
Structure
Building Area:
4,961 Sq. Ft.
Year Built:
2001
Lot
Lot Size (Sq. Ft):
43,560
Finances & Disclosures
Price:
$599,900
Price per Sq. Ft:
$120 per Sq. Ft.
Contact an Agent
Yes, I would like more information from Coldwell Banker. Please use and/or share my information with a Coldwell Banker agent to contact me about my real estate needs.
By clicking Contact I agree a Coldwell Banker Agent may contact me by phone or text message including by automated means and prerecorded messages about real estate services, and that I can access real estate services without providing my phone number. I acknowledge that I have read and agree to the Terms of Use and Privacy Notice.
Contact an Agent
Yes, I would like more information from Coldwell Banker. Please use and/or share my information with a Coldwell Banker agent to contact me about my real estate needs.
By clicking Contact I agree a Coldwell Banker Agent may contact me by phone or text message including by automated means and prerecorded messages about real estate services, and that I can access real estate services without providing my phone number. I acknowledge that I have read and agree to the Terms of Use and Privacy Notice.