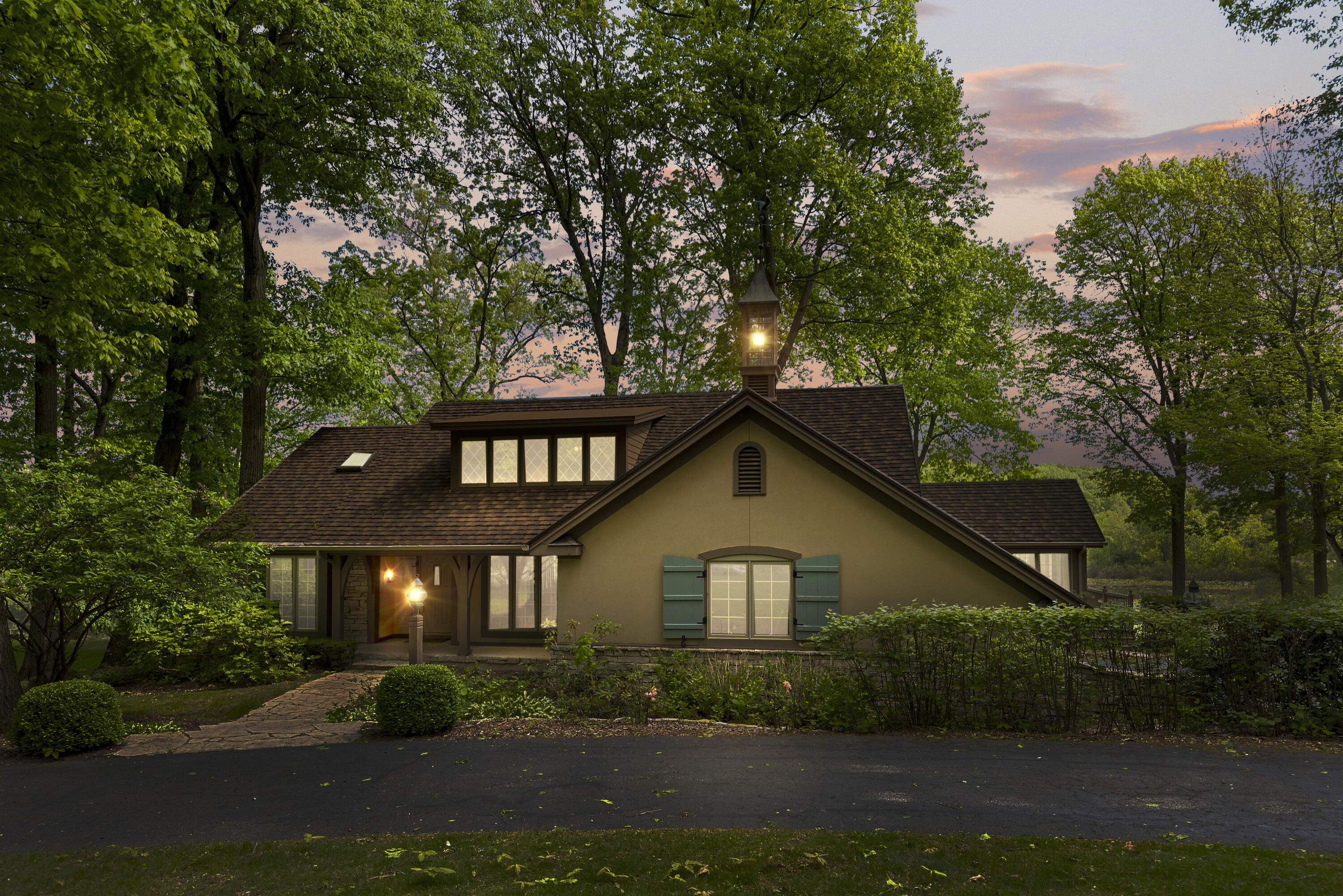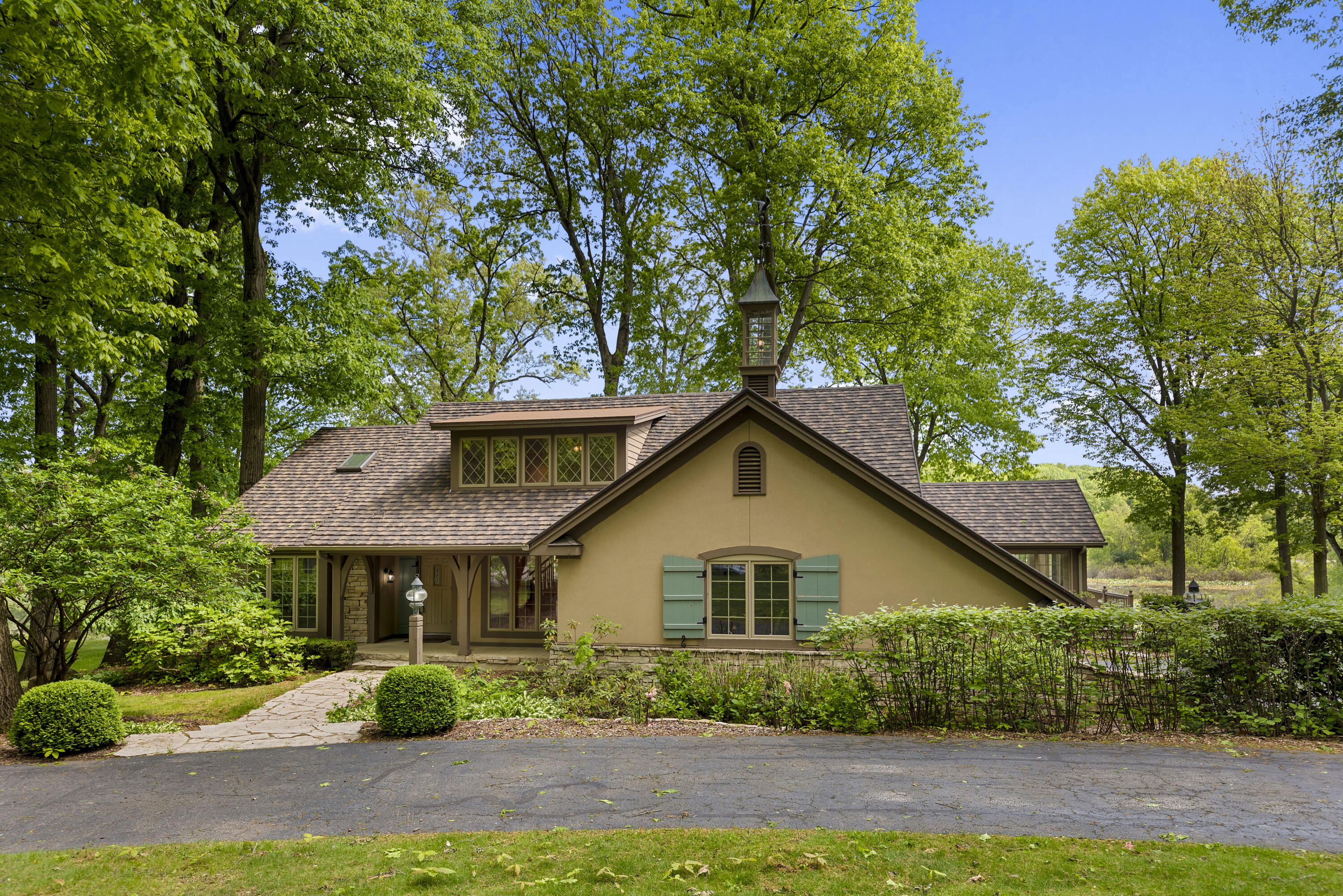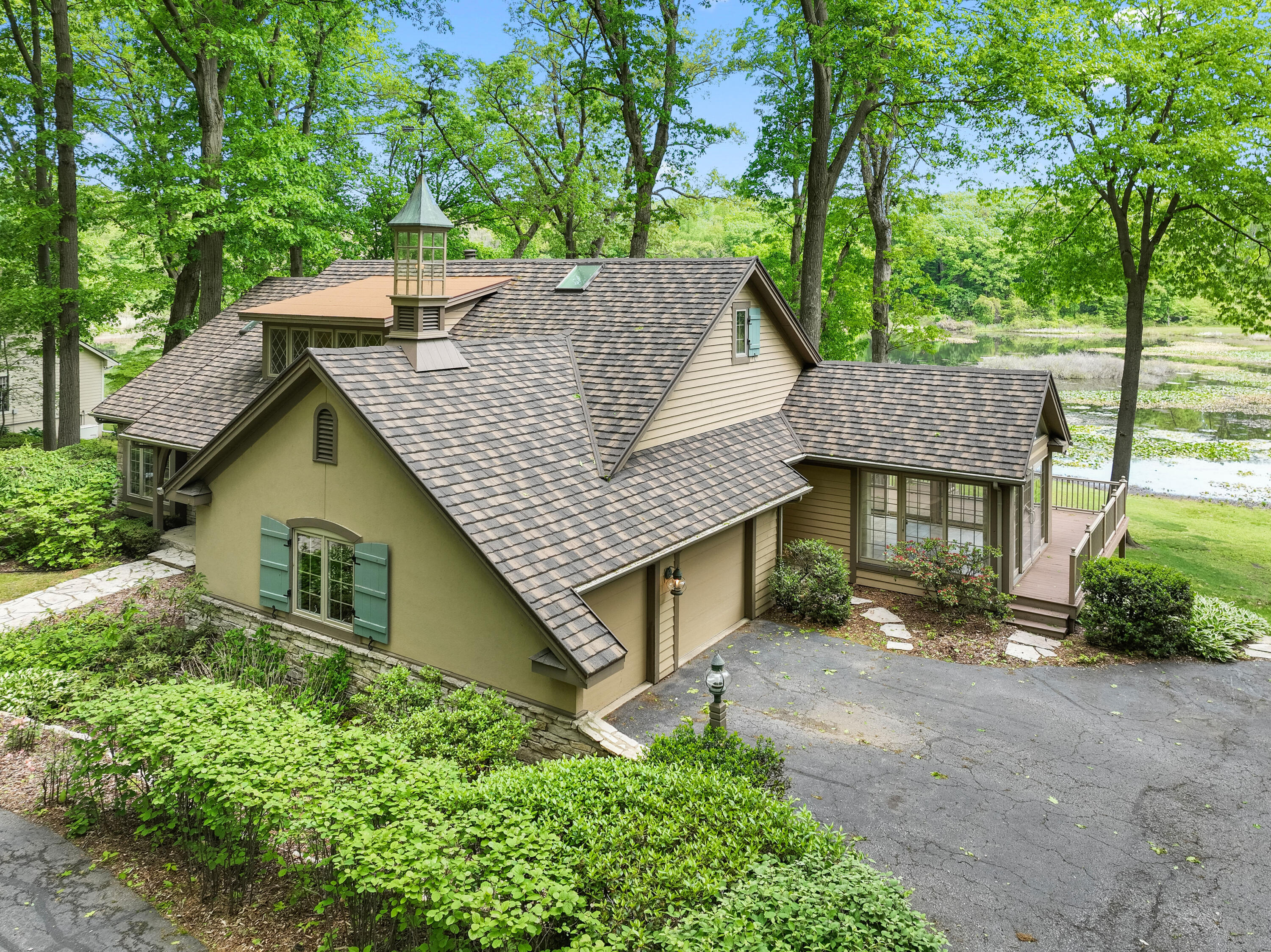


3611 W Waverly Road, La Porte, IN 46350
$799,000
3
Beds
4
Baths
5,684
Sq Ft
Single Family
Active
269-469-3950
Last updated:
May 29, 2025, 06:16 PM
MLS#
821562
Source:
Northwest Indiana AOR as distributed by MLS GRID
About This Home
Home Facts
Single Family
4 Baths
3 Bedrooms
Built in 1994
Price Summary
799,000
$140 per Sq. Ft.
MLS #:
821562
Last Updated:
May 29, 2025, 06:16 PM
Added:
11 day(s) ago
Rooms & Interior
Bedrooms
Total Bedrooms:
3
Bathrooms
Total Bathrooms:
4
Full Bathrooms:
3
Interior
Living Area:
5,684 Sq. Ft.
Structure
Structure
Building Area:
5,684 Sq. Ft.
Year Built:
1994
Lot
Lot Size (Sq. Ft):
115,434
Finances & Disclosures
Price:
$799,000
Price per Sq. Ft:
$140 per Sq. Ft.
Contact an Agent
Yes, I would like more information from Coldwell Banker. Please use and/or share my information with a Coldwell Banker agent to contact me about my real estate needs.
By clicking Contact I agree a Coldwell Banker Agent may contact me by phone or text message including by automated means and prerecorded messages about real estate services, and that I can access real estate services without providing my phone number. I acknowledge that I have read and agree to the Terms of Use and Privacy Notice.
Contact an Agent
Yes, I would like more information from Coldwell Banker. Please use and/or share my information with a Coldwell Banker agent to contact me about my real estate needs.
By clicking Contact I agree a Coldwell Banker Agent may contact me by phone or text message including by automated means and prerecorded messages about real estate services, and that I can access real estate services without providing my phone number. I acknowledge that I have read and agree to the Terms of Use and Privacy Notice.