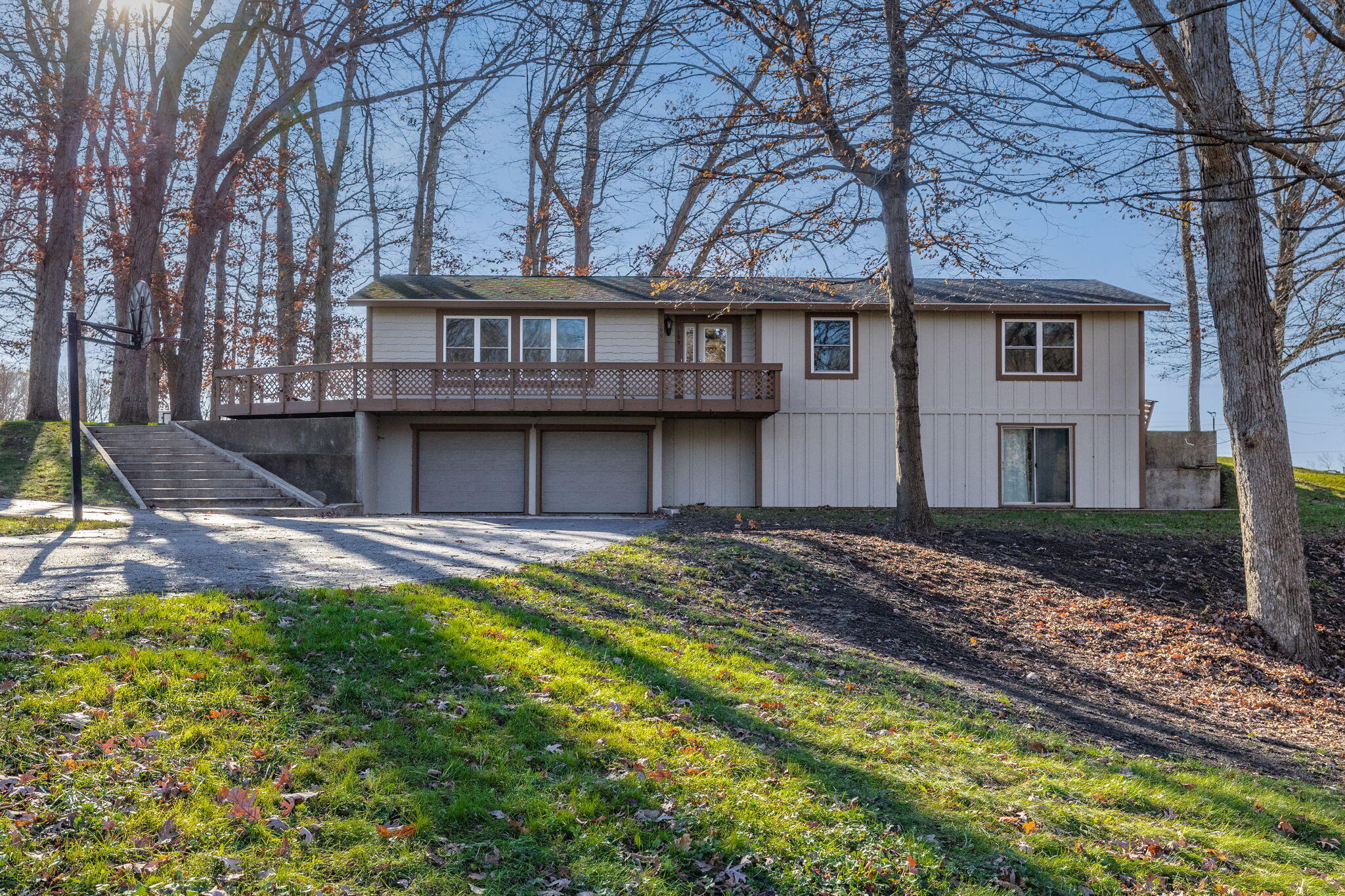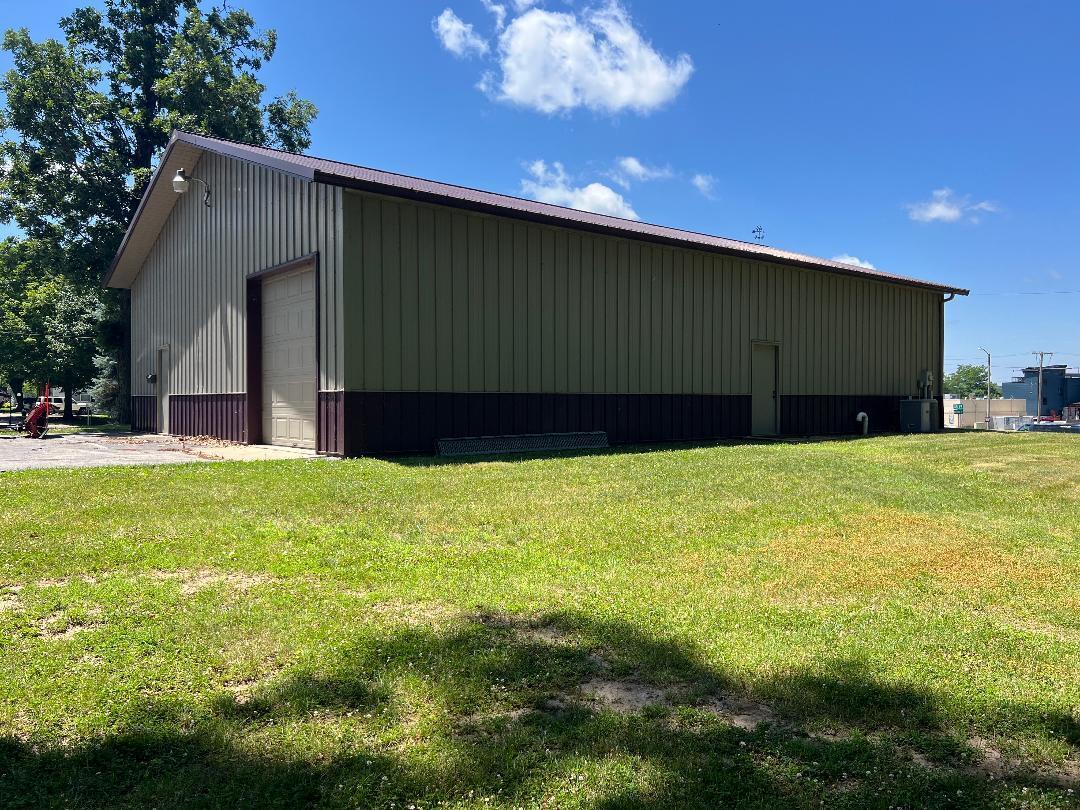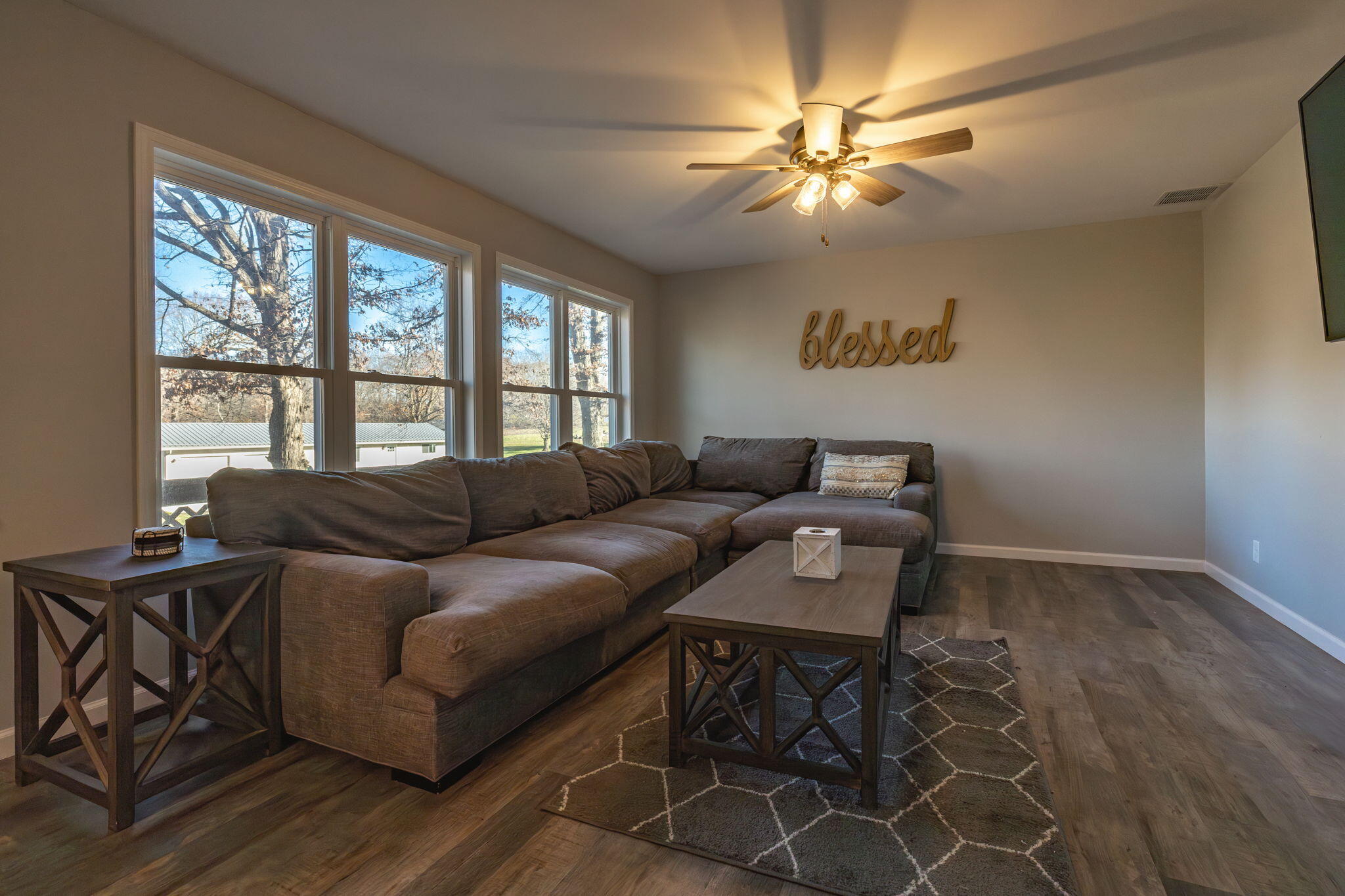


199 W Mcclung Road, La Porte, IN 46350
$610,000
3
Beds
4
Baths
2,248
Sq Ft
Single Family
Active
Listed by
Robin Umphrey
Remax County Wide 1st
219-362-9400
Last updated:
July 2, 2025, 05:16 PM
MLS#
823570
Source:
Northwest Indiana AOR as distributed by MLS GRID
About This Home
Home Facts
Single Family
4 Baths
3 Bedrooms
Built in 1984
Price Summary
610,000
$271 per Sq. Ft.
MLS #:
823570
Last Updated:
July 2, 2025, 05:16 PM
Added:
3 day(s) ago
Rooms & Interior
Bedrooms
Total Bedrooms:
3
Bathrooms
Total Bathrooms:
4
Full Bathrooms:
2
Interior
Living Area:
2,248 Sq. Ft.
Structure
Structure
Building Area:
2,248 Sq. Ft.
Year Built:
1984
Lot
Lot Size (Sq. Ft):
58,806
Finances & Disclosures
Price:
$610,000
Price per Sq. Ft:
$271 per Sq. Ft.
Contact an Agent
Yes, I would like more information from Coldwell Banker. Please use and/or share my information with a Coldwell Banker agent to contact me about my real estate needs.
By clicking Contact I agree a Coldwell Banker Agent may contact me by phone or text message including by automated means and prerecorded messages about real estate services, and that I can access real estate services without providing my phone number. I acknowledge that I have read and agree to the Terms of Use and Privacy Notice.
Contact an Agent
Yes, I would like more information from Coldwell Banker. Please use and/or share my information with a Coldwell Banker agent to contact me about my real estate needs.
By clicking Contact I agree a Coldwell Banker Agent may contact me by phone or text message including by automated means and prerecorded messages about real estate services, and that I can access real estate services without providing my phone number. I acknowledge that I have read and agree to the Terms of Use and Privacy Notice.