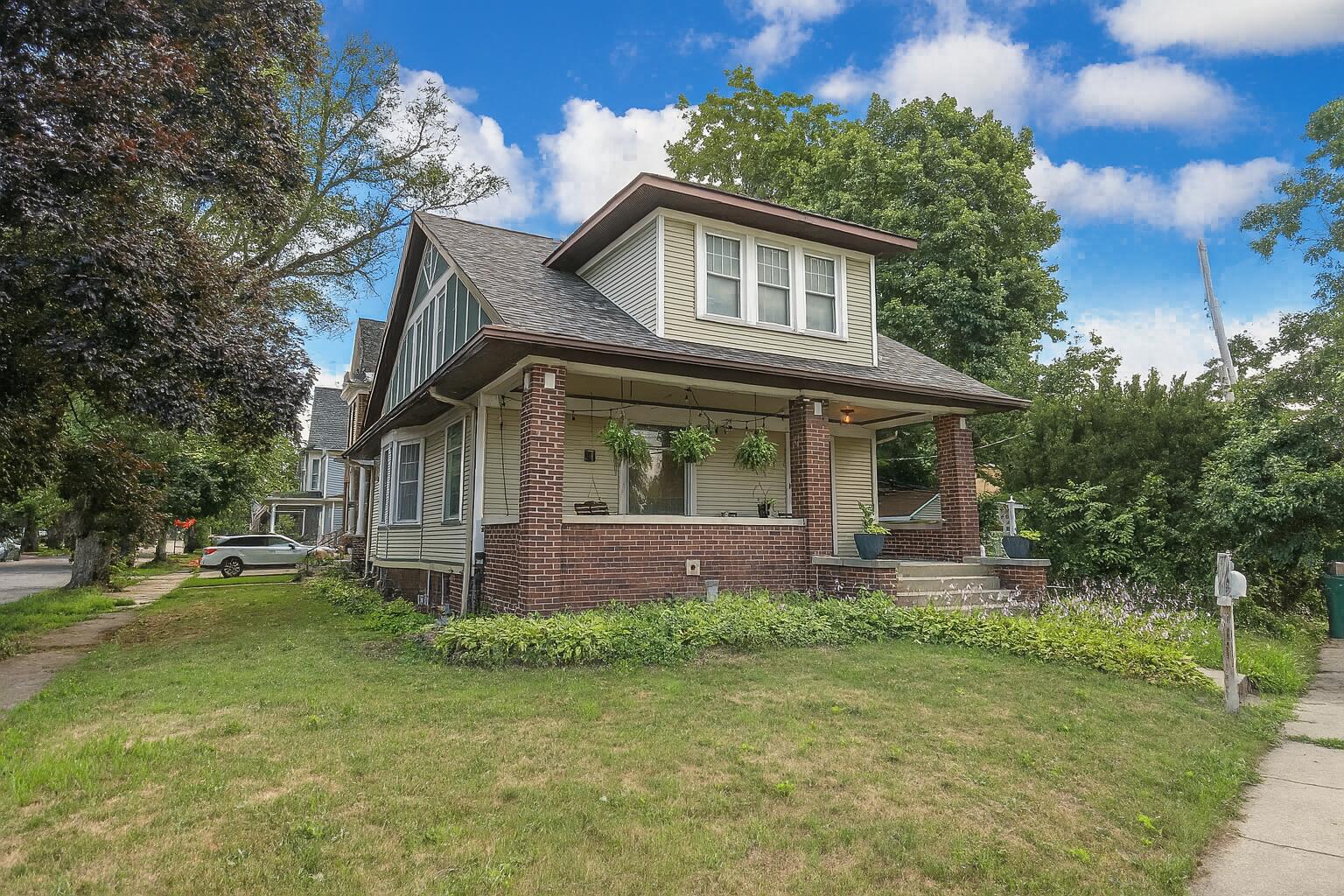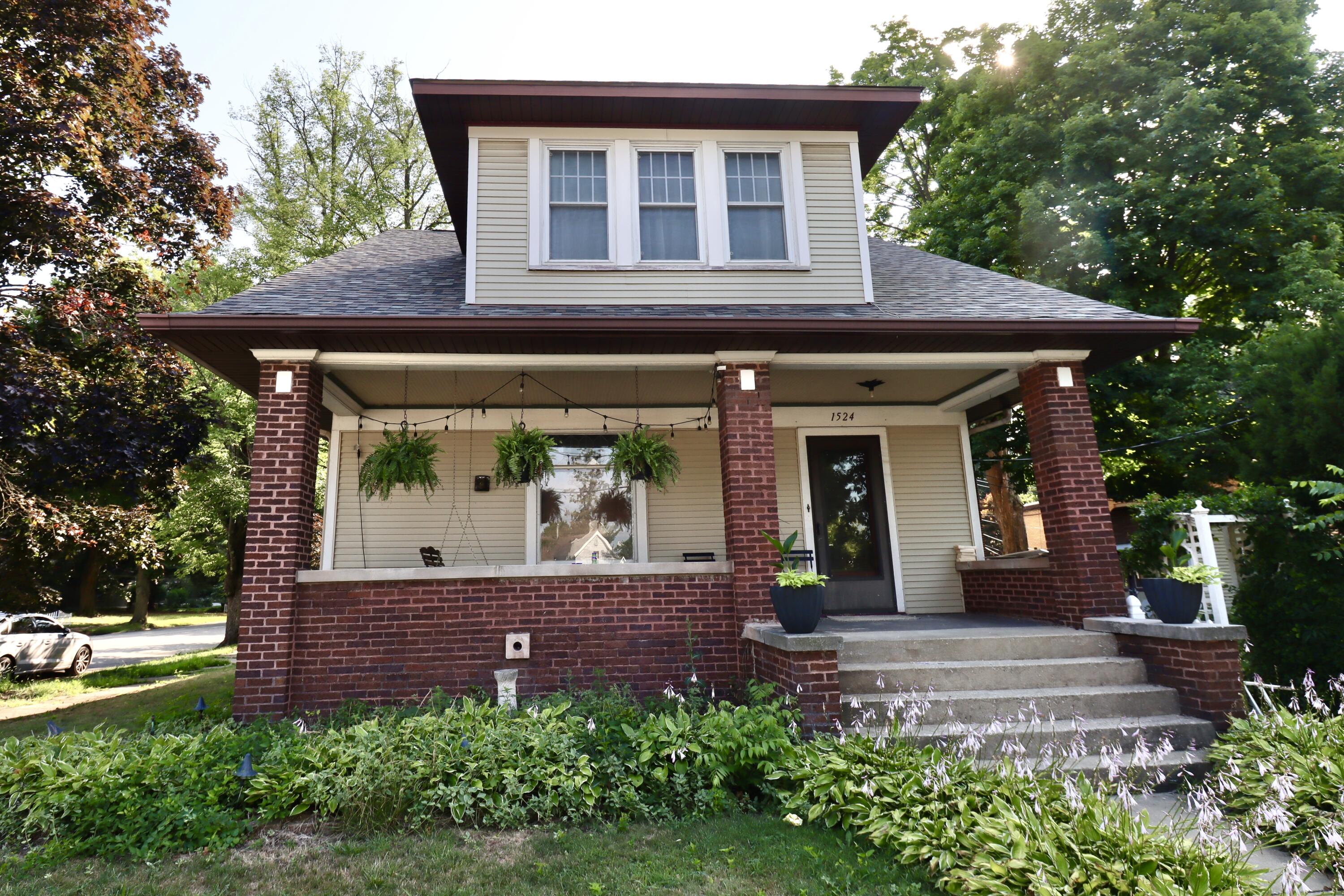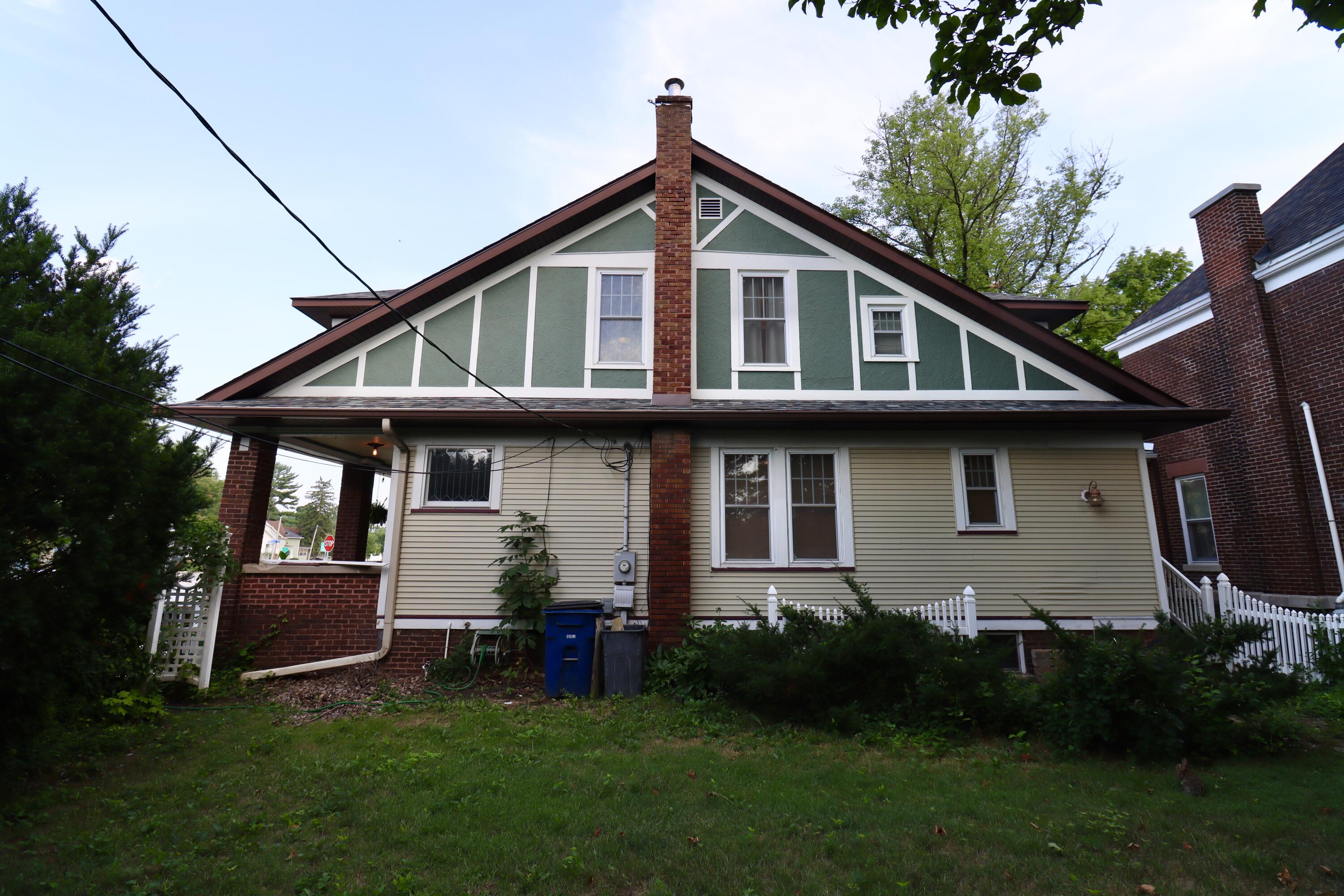


1524 Monroe Street, La Porte, IN 46350
$259,000
5
Beds
2
Baths
2,358
Sq Ft
Single Family
Active
Listed by
Gene Eigenmann
Laporte County Realty, Inc.
219-324-4600
Last updated:
July 22, 2025, 03:14 AM
MLS#
824662
Source:
Northwest Indiana AOR as distributed by MLS GRID
About This Home
Home Facts
Single Family
2 Baths
5 Bedrooms
Built in 1900
Price Summary
259,000
$109 per Sq. Ft.
MLS #:
824662
Last Updated:
July 22, 2025, 03:14 AM
Added:
2 month(s) ago
Rooms & Interior
Bedrooms
Total Bedrooms:
5
Bathrooms
Total Bathrooms:
2
Full Bathrooms:
1
Interior
Living Area:
2,358 Sq. Ft.
Structure
Structure
Building Area:
2,358 Sq. Ft.
Year Built:
1900
Lot
Lot Size (Sq. Ft):
8,359
Finances & Disclosures
Price:
$259,000
Price per Sq. Ft:
$109 per Sq. Ft.
Contact an Agent
Yes, I would like more information from Coldwell Banker. Please use and/or share my information with a Coldwell Banker agent to contact me about my real estate needs.
By clicking Contact I agree a Coldwell Banker Agent may contact me by phone or text message including by automated means and prerecorded messages about real estate services, and that I can access real estate services without providing my phone number. I acknowledge that I have read and agree to the Terms of Use and Privacy Notice.
Contact an Agent
Yes, I would like more information from Coldwell Banker. Please use and/or share my information with a Coldwell Banker agent to contact me about my real estate needs.
By clicking Contact I agree a Coldwell Banker Agent may contact me by phone or text message including by automated means and prerecorded messages about real estate services, and that I can access real estate services without providing my phone number. I acknowledge that I have read and agree to the Terms of Use and Privacy Notice.