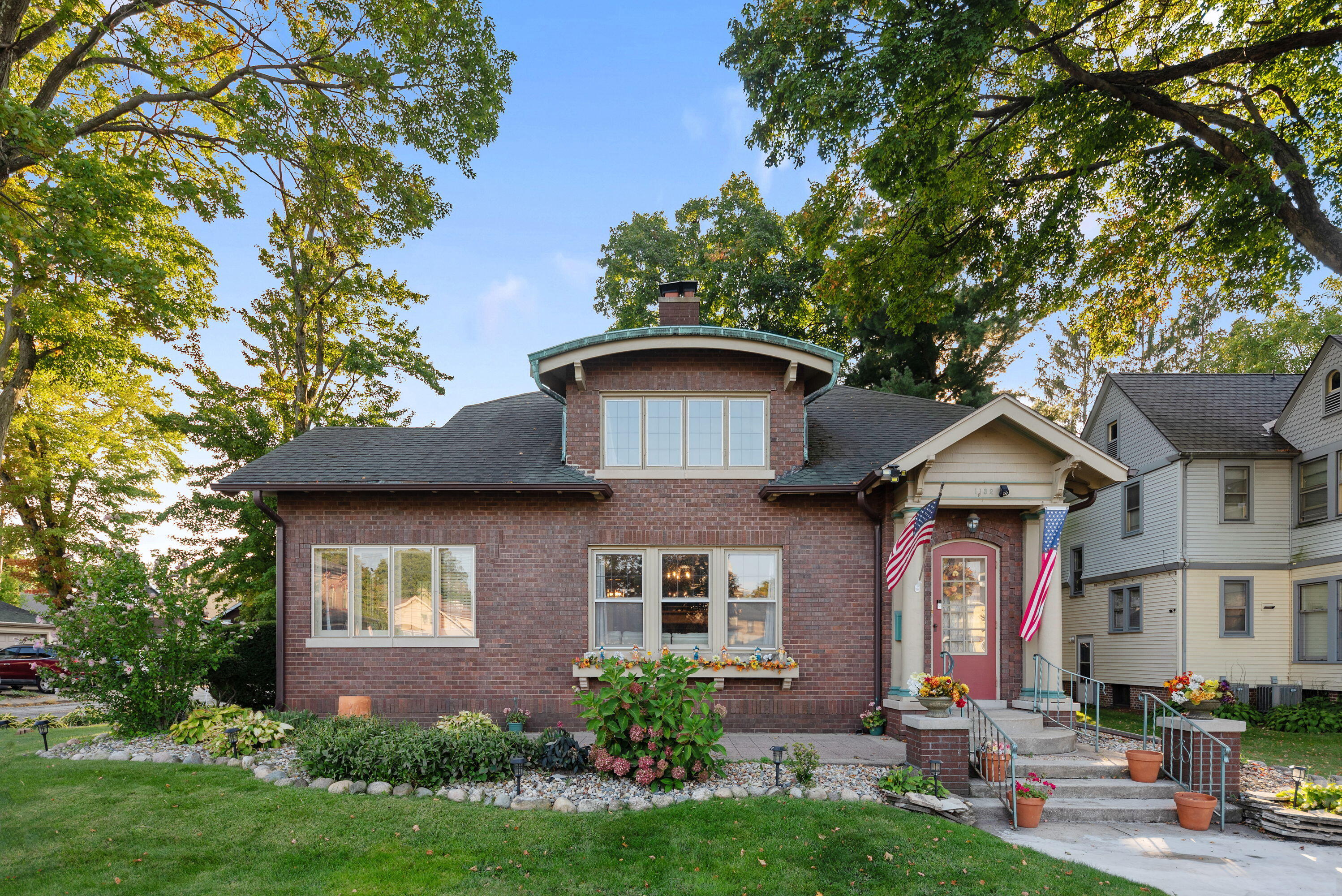


1132 Indiana Avenue, La Porte, IN 46350
$339,900
3
Beds
2
Baths
2,880
Sq Ft
Single Family
Active
Listed by
269-469-3950
Last updated:
September 19, 2025, 02:16 AM
MLS#
827879
Source:
Northwest Indiana AOR as distributed by MLS GRID
About This Home
Home Facts
Single Family
2 Baths
3 Bedrooms
Built in 1921
Price Summary
339,900
$118 per Sq. Ft.
MLS #:
827879
Last Updated:
September 19, 2025, 02:16 AM
Added:
17 day(s) ago
Rooms & Interior
Bedrooms
Total Bedrooms:
3
Bathrooms
Total Bathrooms:
2
Full Bathrooms:
1
Interior
Living Area:
2,880 Sq. Ft.
Structure
Structure
Building Area:
2,880 Sq. Ft.
Year Built:
1921
Lot
Lot Size (Sq. Ft):
11,199
Finances & Disclosures
Price:
$339,900
Price per Sq. Ft:
$118 per Sq. Ft.
Contact an Agent
Yes, I would like more information from Coldwell Banker. Please use and/or share my information with a Coldwell Banker agent to contact me about my real estate needs.
By clicking Contact I agree a Coldwell Banker Agent may contact me by phone or text message including by automated means and prerecorded messages about real estate services, and that I can access real estate services without providing my phone number. I acknowledge that I have read and agree to the Terms of Use and Privacy Notice.
Contact an Agent
Yes, I would like more information from Coldwell Banker. Please use and/or share my information with a Coldwell Banker agent to contact me about my real estate needs.
By clicking Contact I agree a Coldwell Banker Agent may contact me by phone or text message including by automated means and prerecorded messages about real estate services, and that I can access real estate services without providing my phone number. I acknowledge that I have read and agree to the Terms of Use and Privacy Notice.